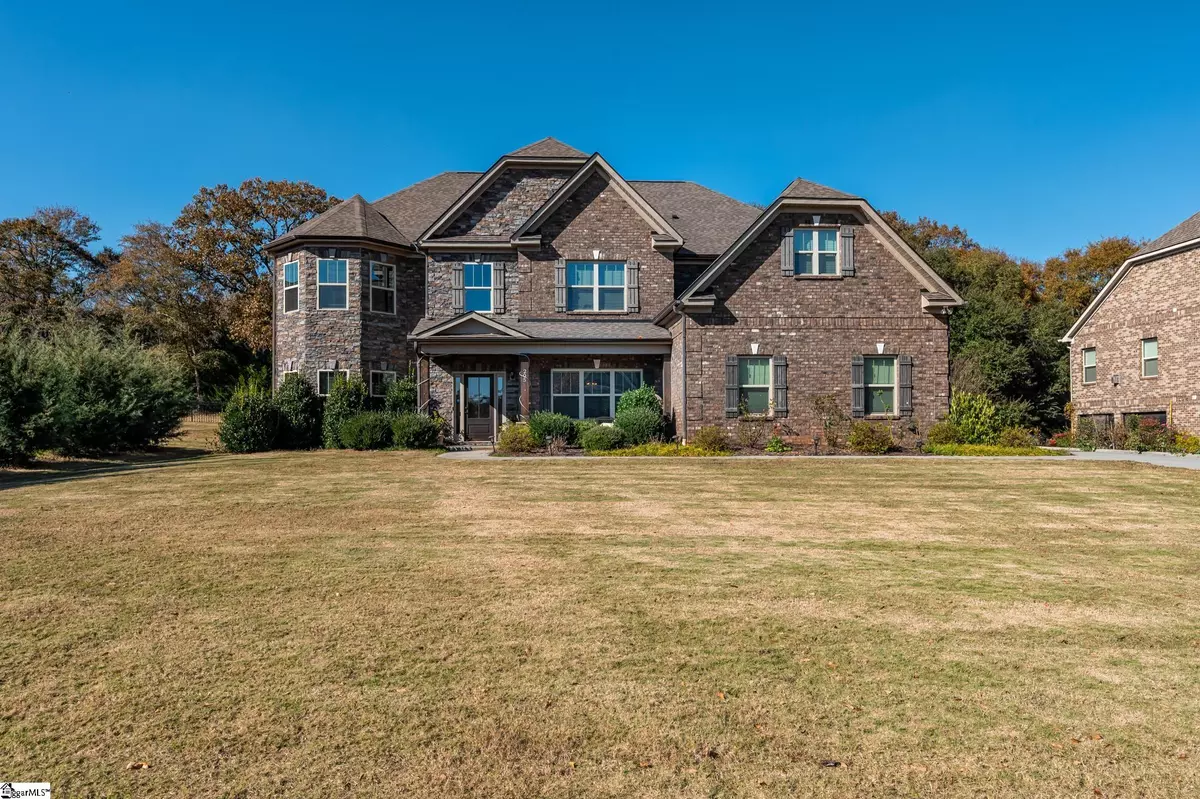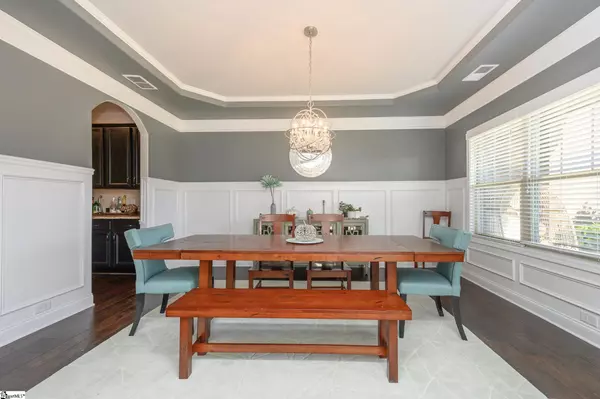$810,000
$825,000
1.8%For more information regarding the value of a property, please contact us for a free consultation.
5 Beds
5 Baths
5,240 SqFt
SOLD DATE : 03/08/2022
Key Details
Sold Price $810,000
Property Type Single Family Home
Sub Type Single Family Residence
Listing Status Sold
Purchase Type For Sale
Square Footage 5,240 sqft
Price per Sqft $154
Subdivision Tuxedo Park
MLS Listing ID 1459205
Sold Date 03/08/22
Style Craftsman
Bedrooms 5
Full Baths 4
Half Baths 1
HOA Fees $35/ann
HOA Y/N yes
Annual Tax Amount $2,905
Lot Size 0.580 Acres
Lot Dimensions 100 x 252 x 100 x 253
Property Description
This home has it ALL!! Built in 2016, this home has been impeccably updated and maintained. With a lot over half an acre, there's plenty of space from neighbors and even more space for hobbies, entertaining, or installing a pool. If you love the exterior curb appeal and the three car garage, wait until you get inside. You are greeted with a dramatic, two story foyer with wrought iron railings along the staircase and landing with beautiful archways. Just inside the front door is a formal living space or a great office space. To the right is the spacious dining room complete with a butlers pantry perfect for serving at parties or family dinners. Straight ahead is a large family room with a stone fireplace, coffered ceilings, and open floor plan to your dream kitchen with tons of upgrades. The extended island can fit all of your friends and family which is perfect for the holiday season. The upgraded stainless steel appliances, granite countertops, walk-in pantry, and large farm style sink make this the perfect kitchen for you home chefs. A second flex/office space sits off of the kitchen and could be used to work from home, home schooling, as a playroom, or even a home workout room. On the main floor there is also a great guest bedroom with a full bathroom along with a second eating space in a sun room that overlooks the large lot out the back of the home. Upstairs you will find the huge primary bedroom and its sitting room with a rock fireplace. The oversized ensuite has a tub, tile shower, dual vanities, and two-walk in closets with custom shelving including a large island in one. Three other bedrooms are upstairs including two that share a jack-and-jill bathroom and all three bedrooms have walk-in closets with custom shelving as well. And you can't miss the media room which is perfect for movie nights, sporting events, and entertaining family and friends who already fell in love with your entertaining prowess in the kitchen. This like-new house is ready to be made into your next home. Come see why the luxurious Tuxedo Park is the place for you!
Location
State SC
County Greenville
Area 031
Rooms
Basement None
Interior
Interior Features 2 Story Foyer, High Ceilings, Ceiling Fan(s), Ceiling Cathedral/Vaulted, Ceiling Smooth, Tray Ceiling(s), Central Vacuum, Granite Counters, Open Floorplan, Walk-In Closet(s), Wet Bar, Coffered Ceiling(s), Pantry, Pot Filler Faucet
Heating Forced Air, Natural Gas
Cooling Central Air, Electric
Flooring Carpet, Wood
Fireplaces Number 2
Fireplaces Type Gas Log, Masonry
Fireplace Yes
Appliance Free-Standing Gas Range, Wine Cooler, Double Oven, Microwave, Tankless Water Heater
Laundry 2nd Floor, Laundry Room
Exterior
Garage Attached, Paved, Garage Door Opener, Side/Rear Entry, Key Pad Entry
Garage Spaces 3.0
Community Features Street Lights, Recreational Path, Sidewalks
Utilities Available Cable Available
Roof Type Composition
Garage Yes
Building
Lot Description 1/2 - Acre, Few Trees
Story 2
Foundation Slab
Sewer Public Sewer
Water Public
Architectural Style Craftsman
Schools
Elementary Schools Oakview
Middle Schools Riverside
High Schools J. L. Mann
Others
HOA Fee Include None
Read Less Info
Want to know what your home might be worth? Contact us for a FREE valuation!

Our team is ready to help you sell your home for the highest possible price ASAP
Bought with Redfin Corporation

"My job is to find and attract mastery-based agents to the office, protect the culture, and make sure everyone is happy! "






