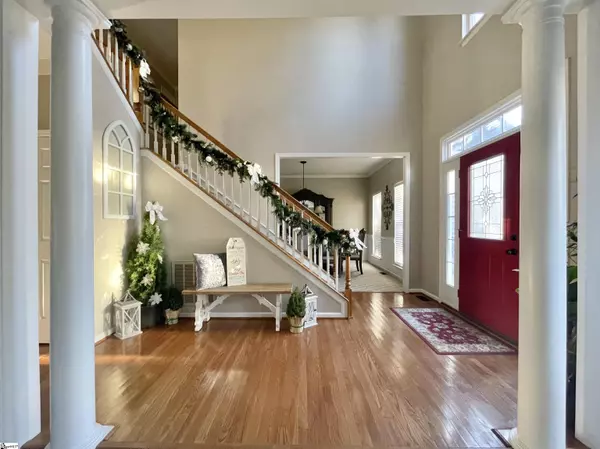$475,000
$489,900
3.0%For more information regarding the value of a property, please contact us for a free consultation.
5 Beds
3 Baths
3,400 SqFt
SOLD DATE : 02/18/2022
Key Details
Sold Price $475,000
Property Type Single Family Home
Sub Type Single Family Residence
Listing Status Sold
Purchase Type For Sale
Square Footage 3,400 sqft
Price per Sqft $139
Subdivision Hornbuckle
MLS Listing ID 1460277
Sold Date 02/18/22
Style Traditional
Bedrooms 5
Full Baths 3
HOA Fees $37/ann
HOA Y/N yes
Annual Tax Amount $2,564
Lot Size 0.580 Acres
Property Description
Don't miss out on this beautiful open floor plan home in Anderson District 1 school system!!! As you step into the 2 story foyer gleaming hardwood floors and open floor plan are sure to impress. To the left is a den/office complete with entry columns and a formal dining room to the right. The oversized 2 story living room allows for an immense amount of natural light and is open to the breakfast area that leads into the updated kitchen. Granite countertops, center island with smooth cook-top, and all stainless steel appliances which to include double-ovens with convection, dishwasher and large walk-in pantry are perfect features for any dinner parties and holiday gatherings. Additional entertaining space can be found in the beautiful open/airy sunroom. Also located on the main level is a full bath, large 5th bedroom/bonus room/2nd master bedroom and walk-in laundry room. As you travel up second stair case upstairs you will find a 2nd full bath with a double vanity sink. Two spacious bedrooms on either side with large closets. On the other end of the hallway, which overlooks the front foyer and living Room, you will find the fourth bedroom and the Owner’s Suite. This large, open master features trey ceilings with plenty of sunlight! The 9x23 master bathroom has a walk-in closet and a full bath complete with double vanities, separate shower, and 6 jet soaking tub. Once you exit from the 9x20 back deck to the back yard, ideas of entertaining surely will begin to flow. The deck with access from the 5th bedroom/bonus room and or Sunroom opens to the large tree lined yard which offers plenty of privacy. You can't miss the 3 car garage! The well-established Hornbuckle neighborhood offers a community pool, club house, common area, athletic fields, Picnic area and walking trails by a stream. Located just minutes to golf courses, shopping, restaurants and I-85. Eligible for 100% USDA! Don't miss out on this beautiful maintained house, it is waiting to become your home. Home owner is a licensed REALTOR in South Carolina
Location
State SC
County Anderson
Area 054
Rooms
Basement None
Interior
Interior Features 2nd Stair Case, Bookcases, High Ceilings, Ceiling Cathedral/Vaulted, Ceiling Smooth, Tray Ceiling(s), Granite Counters, Open Floorplan, Walk-In Closet(s), Dual Master Bedrooms, Pantry
Heating Forced Air, Natural Gas
Cooling Central Air, Electric
Flooring Carpet, Ceramic Tile, Wood
Fireplaces Number 1
Fireplaces Type Gas Log
Fireplace Yes
Appliance Cooktop, Dishwasher, Disposal, Microwave, Oven, Double Oven, Tankless Water Heater
Laundry 1st Floor, Walk-in, Electric Dryer Hookup
Exterior
Garage Attached, Paved
Garage Spaces 3.0
Community Features Clubhouse, Common Areas, Pool
Roof Type Architectural
Garage Yes
Building
Lot Description 1/2 - Acre, Few Trees, Wooded
Story 2
Foundation Crawl Space
Sewer Septic Tank
Water Public
Architectural Style Traditional
Schools
Elementary Schools Concrete
Middle Schools Powdersville
High Schools Powdersville
Others
HOA Fee Include None
Read Less Info
Want to know what your home might be worth? Contact us for a FREE valuation!

Our team is ready to help you sell your home for the highest possible price ASAP
Bought with EXP Realty LLC

"My job is to find and attract mastery-based agents to the office, protect the culture, and make sure everyone is happy! "






