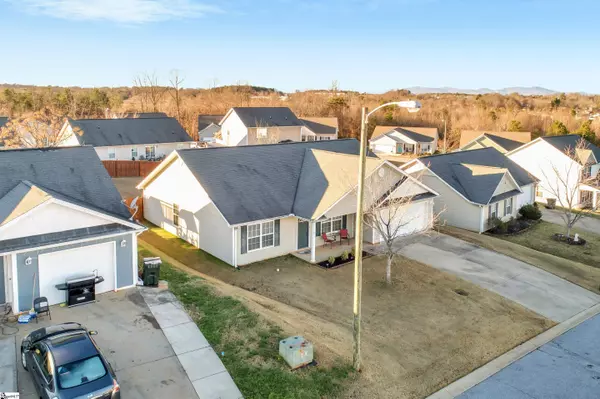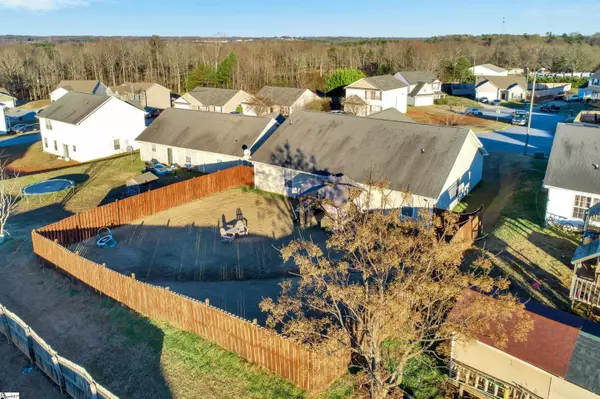$250,000
$235,000
6.4%For more information regarding the value of a property, please contact us for a free consultation.
3 Beds
2 Baths
1,820 SqFt
SOLD DATE : 02/09/2022
Key Details
Sold Price $250,000
Property Type Single Family Home
Sub Type Single Family Residence
Listing Status Sold
Purchase Type For Sale
Square Footage 1,820 sqft
Price per Sqft $137
Subdivision Canyon Ridge
MLS Listing ID 1461636
Sold Date 02/09/22
Style Traditional
Bedrooms 3
Full Baths 2
HOA Y/N no
Year Built 2004
Annual Tax Amount $1,346
Lot Size 9,147 Sqft
Lot Dimensions 70 x 130 x 70 x 130
Property Description
This is a move in ready home. Very spacious open split floor plan. Enjoy the fenced in backyard while sipping on iced tea and relaxing in shade on the spacious patio which includes the patio gazebo that will remain. The separate living areas and huge dining area of this open floor plan are enhanced by a wonderfully built large island that can be a great eating area while also serving as a great work station for preparing a banquet. The cathedral/vaulted ceiling also adds to the feel of light and airy. The large master bedroom is complimented with a great bathroom. Double sink, separate shower and garden tub and a large walk in closet. This is a wonderful house with two car garage and painted floor for a cleaner appearance. The location just off Wade Hampton Blvd. is convenient to Spartanburg, Greer, Greenville or the GSP International Airport. Great proximity to Michelin and BMW as well as the interstate. This is a must see as it is priced well and over 1800 sq.ft.
Location
State SC
County Spartanburg
Area 023
Rooms
Basement None
Interior
Interior Features High Ceilings, Ceiling Fan(s), Ceiling Cathedral/Vaulted, Tray Ceiling(s), Open Floorplan, Tub Garden, Walk-In Closet(s), Split Floor Plan, Laminate Counters
Heating Electric, Forced Air
Cooling Central Air, Electric
Flooring Carpet, Vinyl
Fireplaces Type None
Fireplace Yes
Appliance Dishwasher, Disposal, Self Cleaning Oven, Refrigerator, Electric Oven, Range, Microwave, Electric Water Heater
Laundry 1st Floor, In Kitchen, Walk-in, Electric Dryer Hookup, Laundry Room
Exterior
Garage Attached, Paved, Garage Door Opener
Garage Spaces 2.0
Fence Fenced
Community Features Common Areas, Street Lights
Utilities Available Underground Utilities, Cable Available
Roof Type Composition
Garage Yes
Building
Lot Description 1/2 Acre or Less, Sloped
Story 1
Foundation Slab
Sewer Public Sewer
Water Public, CPW Greer
Architectural Style Traditional
Schools
Elementary Schools Duncan
Middle Schools Dr Hill
High Schools James F. Byrnes
Others
HOA Fee Include None
Read Less Info
Want to know what your home might be worth? Contact us for a FREE valuation!

Our team is ready to help you sell your home for the highest possible price ASAP
Bought with Non MLS

"My job is to find and attract mastery-based agents to the office, protect the culture, and make sure everyone is happy! "






