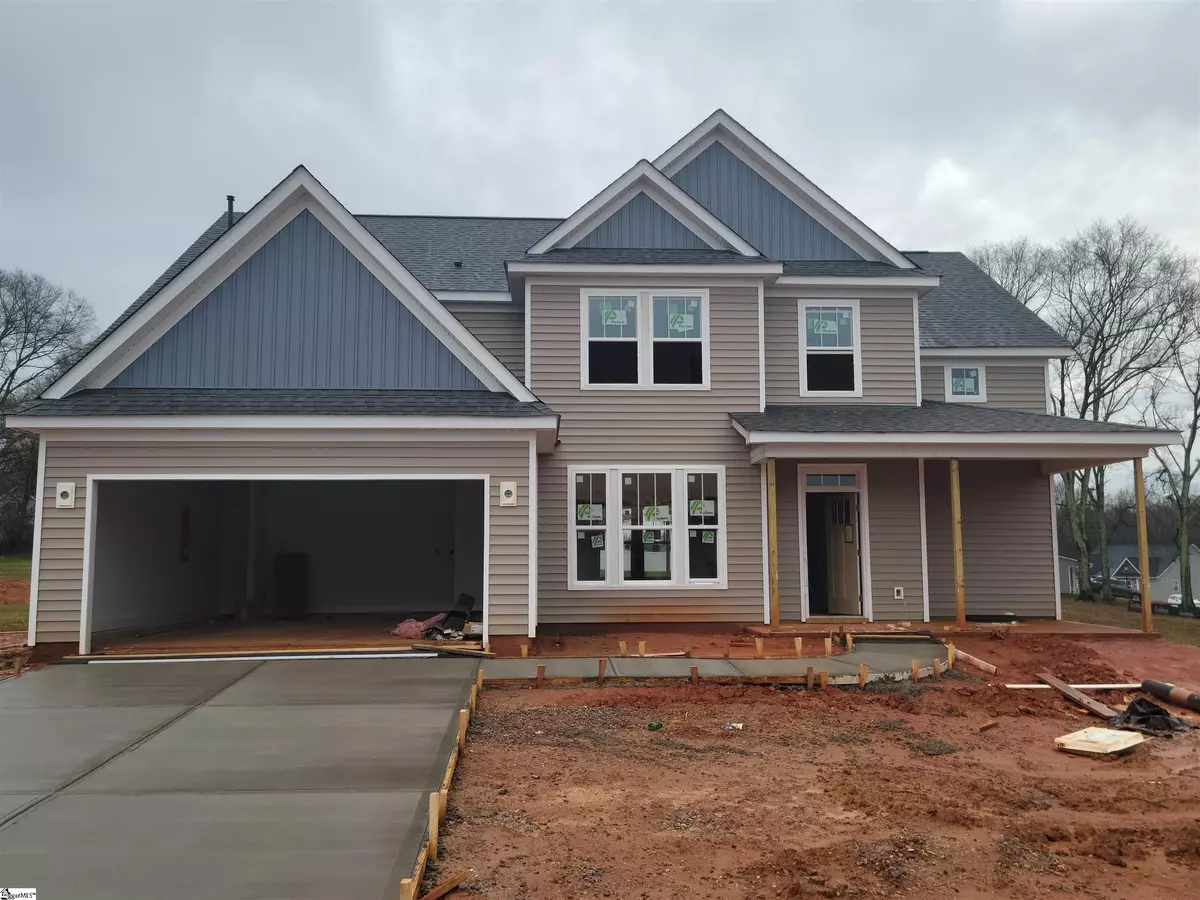$357,990
$357,990
For more information regarding the value of a property, please contact us for a free consultation.
3 Beds
3 Baths
2,600 SqFt
SOLD DATE : 02/28/2022
Key Details
Sold Price $357,990
Property Type Single Family Home
Sub Type Single Family Residence
Listing Status Sold
Purchase Type For Sale
Square Footage 2,600 sqft
Price per Sqft $137
Subdivision Breckenridge
MLS Listing ID 1461498
Sold Date 02/28/22
Style Craftsman
Bedrooms 3
Full Baths 2
Half Baths 1
HOA Fees $20/ann
HOA Y/N yes
Lot Size 0.459 Acres
Lot Dimensions 100 x 200
Property Description
Awesome Arlington Floor Plan. Close in 60 Days. You have come across one of the best floor plans on the market on an impressive .48 acre homesite. Your experience starts with a wide, covered front porch for the sturdy ole' rocking chair. Upon entering the front door you can see through the home into the dining room, family room, and kitchen breakfast area. The sheer spaciousness and 9 foot ceilings give the aura of grandeur. A flex room sits off the family room can be used as an office/study or gaming room. Upstairs the owners suite has a full bath w/ dual vanities and a walk in closet that is larger than the bedrooms in some homes. Its not all about space though, the finishes are just as fabulous. Pull down kitchen faucet, pendent lighting, Noma chandelier, roller shelves, crown molding on kitchen cabinets, and a zwave digital door lock, lights, video doorbell. This home really is MORE FOR LESS.
Location
State SC
County Anderson
Area 052
Rooms
Basement None
Interior
Interior Features High Ceilings, Ceiling Smooth, Granite Counters, Open Floorplan, Walk-In Closet(s), Pantry
Heating Forced Air, Natural Gas
Cooling Central Air, Electric
Flooring Carpet, Vinyl, Other
Fireplaces Number 1
Fireplaces Type Gas Log, Ventless
Fireplace Yes
Appliance Gas Cooktop, Dishwasher, Disposal, Gas Oven, Microwave, Microwave-Convection, Gas Water Heater
Laundry 2nd Floor, Walk-in, Electric Dryer Hookup
Exterior
Garage Attached, Paved, Key Pad Entry
Garage Spaces 2.0
Community Features Street Lights
Utilities Available Cable Available
Roof Type Architectural
Garage Yes
Building
Lot Description 1/2 - Acre
Story 2
Foundation Slab
Sewer Septic Tank
Water Public
Architectural Style Craftsman
New Construction Yes
Schools
Elementary Schools Cedar Grove
Middle Schools Palmetto
High Schools Palmetto
Others
HOA Fee Include Street Lights, Restrictive Covenants
Read Less Info
Want to know what your home might be worth? Contact us for a FREE valuation!

Our team is ready to help you sell your home for the highest possible price ASAP
Bought with Non MLS

"My job is to find and attract mastery-based agents to the office, protect the culture, and make sure everyone is happy! "

