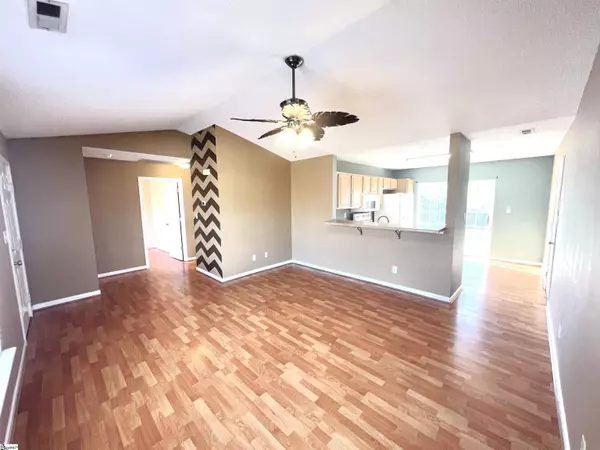$170,000
$168,999
0.6%For more information regarding the value of a property, please contact us for a free consultation.
2 Beds
1 Bath
943 SqFt
SOLD DATE : 03/10/2022
Key Details
Sold Price $170,000
Property Type Single Family Home
Sub Type Single Family Residence
Listing Status Sold
Purchase Type For Sale
Square Footage 943 sqft
Price per Sqft $180
Subdivision Forest Springs
MLS Listing ID 1461835
Sold Date 03/10/22
Style Ranch
Bedrooms 2
Full Baths 1
HOA Y/N no
Year Built 2001
Annual Tax Amount $685
Lot Size 9,583 Sqft
Property Description
Located in the middle of Boiling Springs, this lovely home is the perfect addition for your family. This two-bedroom, one bath home is tucked away conveniently within minutes of McMillian Park, schools, shopping, and countless dining options. As you enter the home, through the perfectly maintained lawn, you step into the large living space that is open to the kitchen area. Moving back, through the sliding doors, you walk out onto the large patio area, inside of the fenced in back yard. Moving back into the home, you can see the first bedroom to your left. Take note of the gorgeous bay window, to serve as a nook inside of the room. As you continue to the back, you can see the laundry closet to the right, and the full bath on your left. Entering into the master, you will notice the additional vanity inside of the room, for your convenience, and the extensive master closet. Look no further for your home, schedule a showing today. The red shed is not a part of the sale.
Location
State SC
County Spartanburg
Area 033
Rooms
Basement None
Interior
Interior Features Ceiling Fan(s), Ceiling Cathedral/Vaulted, Open Floorplan, Walk-In Closet(s)
Heating Electric, Forced Air
Cooling Central Air, Electric
Flooring Ceramic Tile, Laminate
Fireplaces Type None
Fireplace Yes
Appliance Dishwasher, Disposal, Self Cleaning Oven, Refrigerator, Electric Cooktop, Electric Oven, Microwave, Electric Water Heater
Laundry 1st Floor, Laundry Closet, Laundry Room
Exterior
Exterior Feature Satellite Dish
Garage None, Paved
Fence Fenced
Community Features None
Utilities Available Cable Available
Roof Type Composition
Garage No
Building
Lot Description 1/2 Acre or Less, Few Trees
Story 1
Foundation Slab
Sewer Public Sewer
Water Public
Architectural Style Ranch
Schools
Elementary Schools Other
Middle Schools Other
High Schools Other
Others
HOA Fee Include None
Read Less Info
Want to know what your home might be worth? Contact us for a FREE valuation!

Our team is ready to help you sell your home for the highest possible price ASAP
Bought with Non MLS

"My job is to find and attract mastery-based agents to the office, protect the culture, and make sure everyone is happy! "






