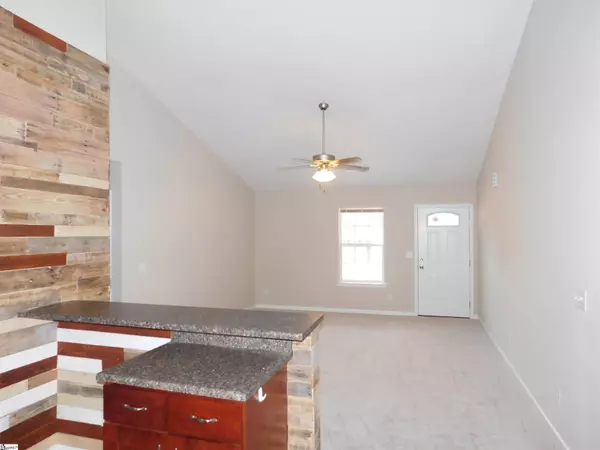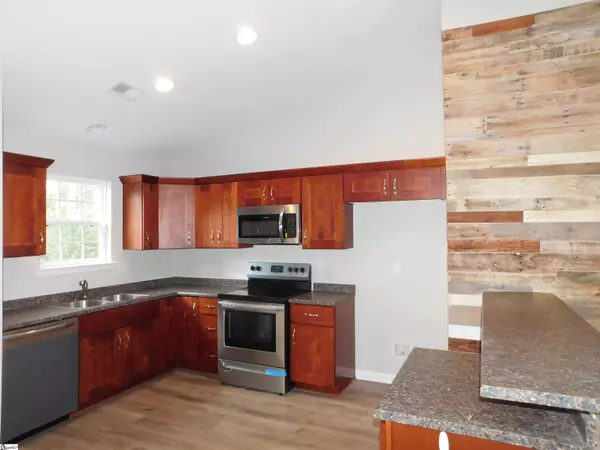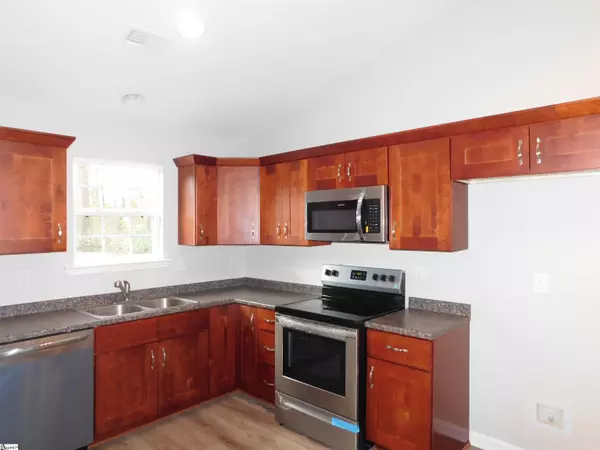$210,000
$205,000
2.4%For more information regarding the value of a property, please contact us for a free consultation.
3 Beds
2 Baths
1,332 SqFt
SOLD DATE : 05/02/2022
Key Details
Sold Price $210,000
Property Type Single Family Home
Sub Type Single Family Residence
Listing Status Sold
Purchase Type For Sale
Square Footage 1,332 sqft
Price per Sqft $157
Subdivision Beattie Place
MLS Listing ID 1462227
Sold Date 05/02/22
Style Ranch
Bedrooms 3
Full Baths 2
HOA Y/N no
Year Built 2016
Annual Tax Amount $2,634
Lot Size 0.350 Acres
Lot Dimensions 100 x 192 x 89 x 158
Property Description
WOW! Welcome home to 214 Amethyst way! A super cute move-in ready ranch home just outside the city limits! The home is close to all downtown Laurens has to offer, including shopping, dining, worship services, medical offices, hospital, and the Historic Square. The home has just been renovated, including stainless appliances, paint, floor covering and more! The home features 3 bedrooms and 2 baths with a desirable split floor plan. Along with all new appliances in the kitchen there is an adorable farm house accent wall. This home has a 2 car garage with a beautiful epoxy floor. Out back you will find a patio and large fire pit area with established shade trees. This home is virtually maintenance free on the exterior. This home is ready for a new owner, all it needs is you! Call today to set up your personal showing.
Location
State SC
County Laurens
Area 034
Rooms
Basement None
Interior
Interior Features Ceiling Fan(s), Ceiling Cathedral/Vaulted, Ceiling Smooth, Tray Ceiling(s), Tub Garden, Walk-In Closet(s), Split Floor Plan, Laminate Counters, Pantry
Heating Electric, Forced Air
Cooling Central Air, Electric
Flooring Carpet, Laminate
Fireplaces Type None
Fireplace Yes
Appliance Dishwasher, Disposal, Free-Standing Electric Range, Range, Microwave, Electric Water Heater
Laundry 1st Floor, Walk-in, Laundry Room
Exterior
Garage Attached, Paved
Garage Spaces 2.0
Community Features None
Utilities Available Cable Available
Roof Type Architectural
Garage Yes
Building
Lot Description 1/2 Acre or Less, Sloped, Few Trees
Story 1
Foundation Slab
Sewer Public Sewer
Water Public
Architectural Style Ranch
Schools
Elementary Schools Ford
Middle Schools Laurens
High Schools Laurens Dist 55
Others
HOA Fee Include None
Read Less Info
Want to know what your home might be worth? Contact us for a FREE valuation!

Our team is ready to help you sell your home for the highest possible price ASAP
Bought with Jeff Cook Real Estate -Upstate

"My job is to find and attract mastery-based agents to the office, protect the culture, and make sure everyone is happy! "






