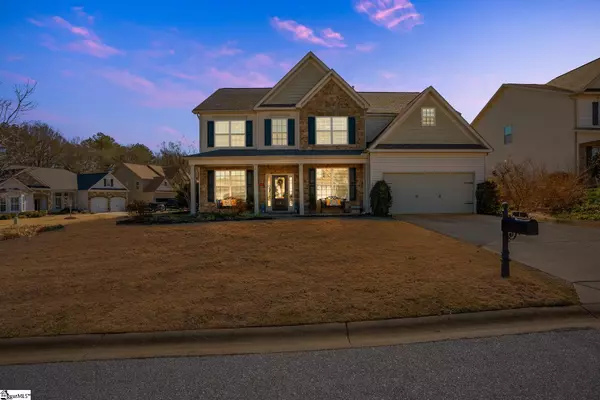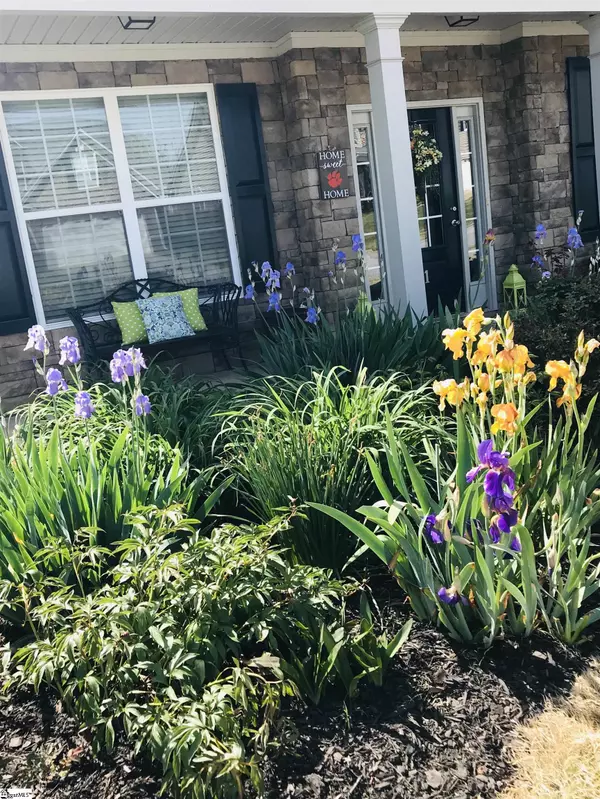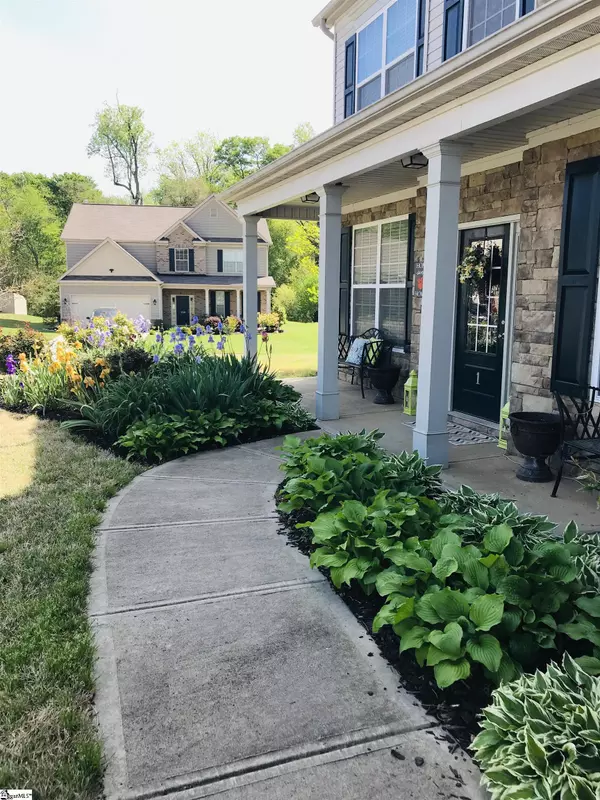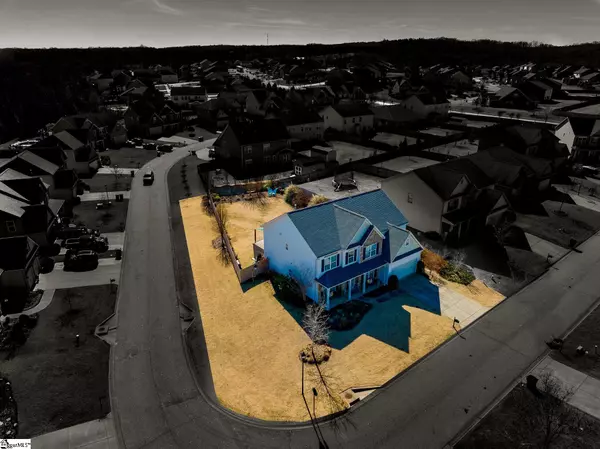$440,000
$425,000
3.5%For more information regarding the value of a property, please contact us for a free consultation.
5 Beds
3 Baths
3,318 SqFt
SOLD DATE : 03/25/2022
Key Details
Sold Price $440,000
Property Type Single Family Home
Sub Type Single Family Residence
Listing Status Sold
Purchase Type For Sale
Square Footage 3,318 sqft
Price per Sqft $132
Subdivision Rose Hill
MLS Listing ID 1464606
Sold Date 03/25/22
Style Traditional
Bedrooms 5
Full Baths 3
HOA Y/N yes
Annual Tax Amount $1,039
Lot Size 0.290 Acres
Lot Dimensions 79 x 34 x 158 x 54 x 150
Property Description
This beautiful 5 bedroom, 3 full bath home is just what you have been looking for. Great curb appeal, along with mature landscaping and a fenced in backyard add to what is already a must have home. Enter the two story foyer home and see an office with coffered ceiling and dining room with a tray ceiling. The great room features a beautiful stacked stone fireplace with gas logs, a one of a kind mantel, updated light fixtures and lots of windows and natural light. The kitchen features a tile backsplash, granite countertops, unique light fixtures and a walk-in pantry. There is also one bedroom and full bath on the main level. Step out onto the large patio and see why this is where you will want to spend all of your time. The large fenced in backyard is perfect for entertaining. Upstairs features a spacious master suite and master bath. There are an additional 3 bedrooms and one full bath and a large den/rec room. Award winning schools, community pool and playground add to what makes this your dream home!
Location
State SC
County Anderson
Area 054
Rooms
Basement None
Interior
Interior Features 2 Story Foyer, High Ceilings, Ceiling Fan(s), Ceiling Smooth, Tray Ceiling(s), Granite Counters, Open Floorplan, Tub Garden, Walk-In Closet(s), Coffered Ceiling(s), Pantry
Heating Forced Air, Natural Gas
Cooling Damper Controlled
Flooring Carpet, Laminate, Vinyl
Fireplaces Number 1
Fireplaces Type Gas Log
Fireplace Yes
Appliance Cooktop, Dishwasher, Disposal, Dryer, Refrigerator, Washer, Free-Standing Electric Range, Microwave, Gas Water Heater
Laundry 1st Floor, Walk-in, Electric Dryer Hookup, Laundry Room
Exterior
Garage Attached, Paved
Garage Spaces 2.0
Fence Fenced
Community Features Clubhouse, Common Areas, Street Lights, Playground, Pool
Roof Type Architectural
Garage Yes
Building
Lot Description 1/2 Acre or Less, Corner Lot
Story 2
Foundation Slab
Sewer Public Sewer
Water Public, Powdersville Water
Architectural Style Traditional
Schools
Elementary Schools Concrete
Middle Schools Powdersville
High Schools Powdersville
Others
HOA Fee Include None
Read Less Info
Want to know what your home might be worth? Contact us for a FREE valuation!

Our team is ready to help you sell your home for the highest possible price ASAP
Bought with The Ponce Realty Group LLC 3

"My job is to find and attract mastery-based agents to the office, protect the culture, and make sure everyone is happy! "






