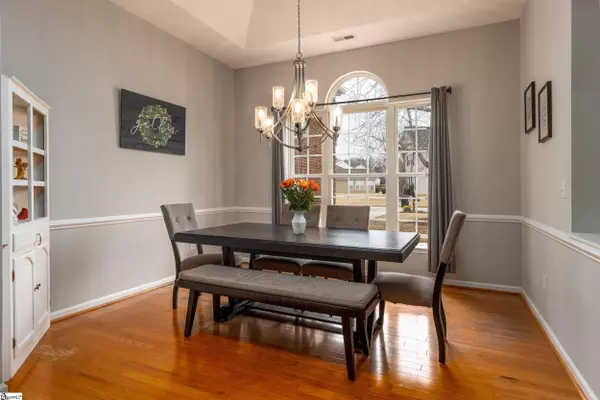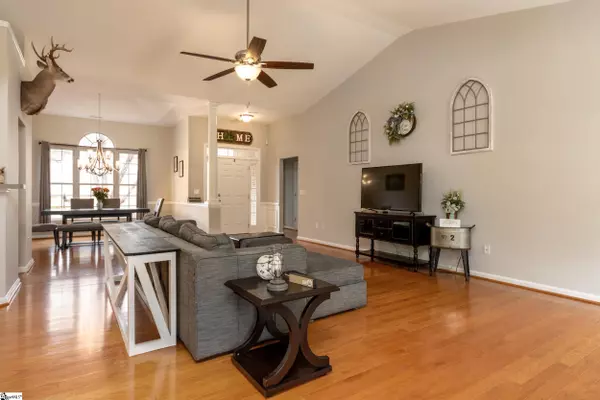$381,500
$375,000
1.7%For more information regarding the value of a property, please contact us for a free consultation.
4 Beds
4 Baths
2,518 SqFt
SOLD DATE : 04/19/2022
Key Details
Sold Price $381,500
Property Type Single Family Home
Sub Type Single Family Residence
Listing Status Sold
Purchase Type For Sale
Square Footage 2,518 sqft
Price per Sqft $151
Subdivision The Farm At Sandy Springs
MLS Listing ID 1465093
Sold Date 04/19/22
Style Traditional
Bedrooms 4
Full Baths 3
Half Baths 1
HOA Fees $41/ann
HOA Y/N yes
Annual Tax Amount $1,588
Lot Size 0.740 Acres
Property Description
1.5 STORY BRICK HOME. 4 BR 3.5 BA. ~2,500 SQFT. FENCED-IN BACKYARD. OUTBUILDING. OPEN CONCEPT FLOOR PLAN. HARDWOOD FLOORING. GAS LOG FIREPLACE. FORMAL DINING ROOM. MASTER SUITE ON MAIN LEVEL. LARGE BONUS ROOM. This charming 4 bedroom 3.5 bathroom home in The Farm at Sandy Springs subdivision of Piedmont is ready to welcome you home! This 1.5 story brick home boasts ~2,800 sqft of comfortable living space. Its exterior impresses with attractive curb appeal to a fenced-in backyard with a convenient outbuilding for storage needs. The home’s interior has fantastic features around every corner like hardwood flooring, an open concept floor plan, and a gas log fireplace in the spacious living room. Special spaces in this home include a warm sunroom that welcomes natural light, a formal dining room for dinner parties, and three bedrooms on the main level, including the generous master suite. With French doors, a cathedral ceiling, and a roomy, full en suite bathroom with a double sink vanity, this is the exact space where you want to find rest at the end of a long day. Its large bonus room on the second level will provide you with the flexibility to meet all of your needs, from home office to private guest suite. Your neighborhood here offers amenities like a pool, clubhouse, and playground for getting outside and mingling with neighbors. Located within minutes of I-185, this home is in the center of Upstate activities. Hit the links at nearby Lakeview Golf Course, visit the Six and Twenty Distillery, or visit the Mad World Haunted Attraction during the month of October; it’s all within minutes of your front door! Take a spin down to up and coming downtown Anderson, or spend a day shopping in fabulous downtown Greenville. Whatever your pleasure, you can enjoy it here! Call today to schedule your showing!
Location
State SC
County Greenville
Area 042
Rooms
Basement None
Interior
Interior Features High Ceilings, Ceiling Fan(s), Ceiling Cathedral/Vaulted, Ceiling Smooth, Open Floorplan, Tub Garden, Walk-In Closet(s), Split Floor Plan, Laminate Counters, Pantry
Heating Forced Air, Natural Gas
Cooling Central Air, Electric
Flooring Carpet, Wood, Vinyl
Fireplaces Number 1
Fireplaces Type Gas Log
Fireplace Yes
Appliance Dishwasher, Electric Oven, Free-Standing Electric Range, Range, Microwave, Gas Water Heater
Laundry 1st Floor, Walk-in, Laundry Room
Exterior
Garage Attached, Paved, Garage Door Opener
Garage Spaces 2.0
Fence Fenced
Community Features Common Areas, Playground, Pool
Utilities Available Underground Utilities
Roof Type Composition
Garage Yes
Building
Lot Description 1/2 Acre or Less, Few Trees
Story 1
Foundation Slab
Sewer Public Sewer
Water Public, PNG
Architectural Style Traditional
Schools
Elementary Schools Sue Cleveland
Middle Schools Woodmont
High Schools Woodmont
Others
HOA Fee Include Pool, By-Laws
Read Less Info
Want to know what your home might be worth? Contact us for a FREE valuation!

Our team is ready to help you sell your home for the highest possible price ASAP
Bought with Keller Williams Grv Upst

"My job is to find and attract mastery-based agents to the office, protect the culture, and make sure everyone is happy! "






