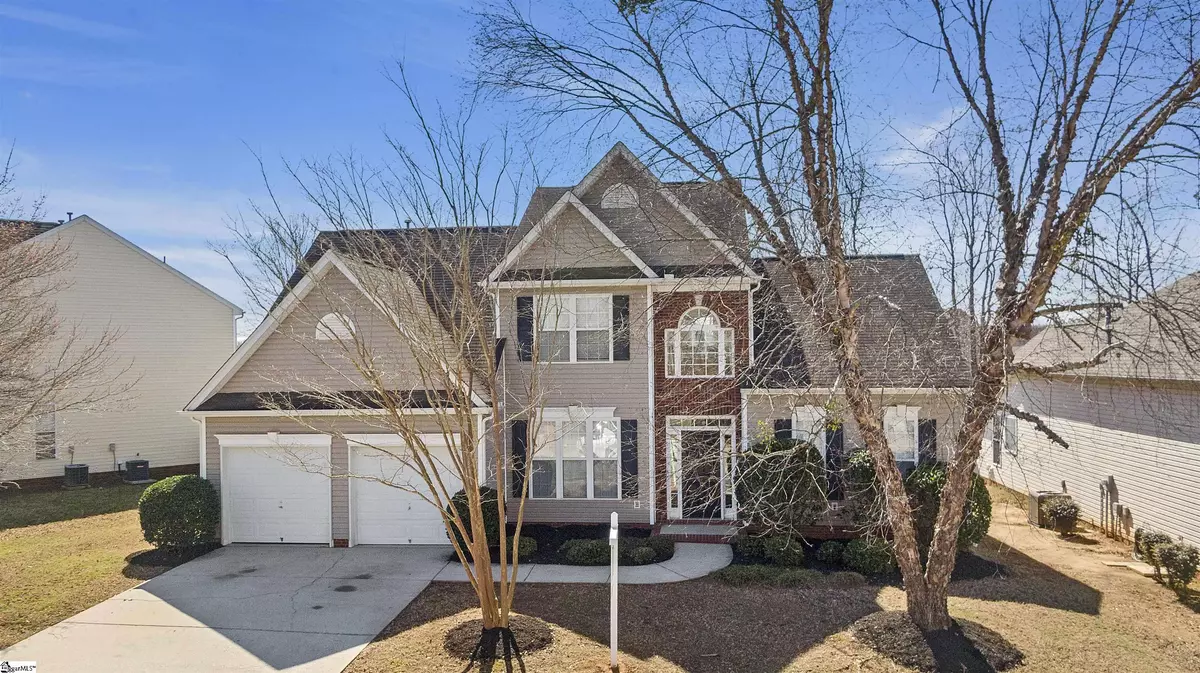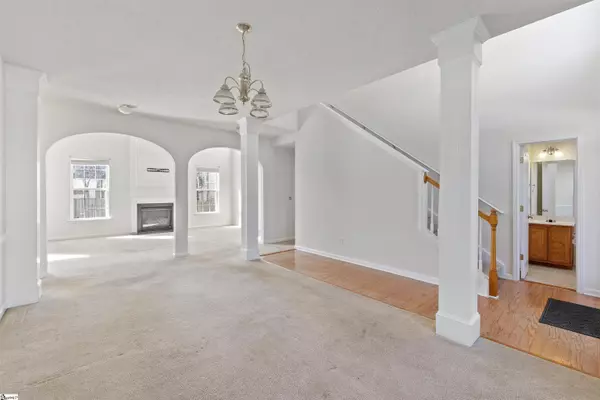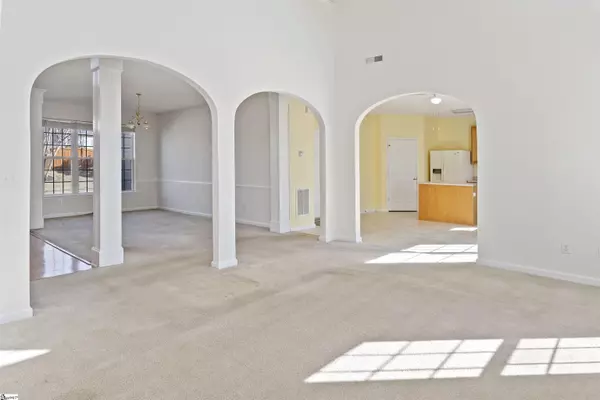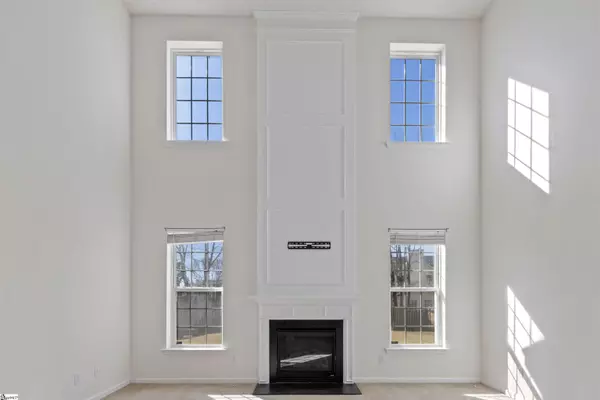$318,900
$320,980
0.6%For more information regarding the value of a property, please contact us for a free consultation.
4 Beds
3 Baths
2,351 SqFt
SOLD DATE : 04/06/2022
Key Details
Sold Price $318,900
Property Type Single Family Home
Sub Type Single Family Residence
Listing Status Sold
Purchase Type For Sale
Square Footage 2,351 sqft
Price per Sqft $135
Subdivision Gilder Creek Farm
MLS Listing ID 1465811
Sold Date 04/06/22
Style Traditional
Bedrooms 4
Full Baths 2
Half Baths 1
HOA Fees $37/ann
HOA Y/N yes
Annual Tax Amount $1,240
Lot Size 10,890 Sqft
Lot Dimensions 8364
Property Description
ITS SIMPSONVILLE!!!! Walk-in to Wow! This 4-bedroom 2.5 bath home features a two-story foyer, beautiful archways in the living room and dining room, and a catwalk that over looks the living room. The home also has the Master on Main with a large bathroom, double sinks, separate tube and shower, large walk-in closet and trey ceilings. Also, on the main level is a large Livingroom with a 9ft ceiling and a fireplace. Enter into the kitchen from the garage for your convenience. The kitchen has an island, plenty of cabinet space, a pantry and walk-in laundry room. Upstairs you will find 3 more large bedrooms. The home has an underground irrigation system, fenced backyard and a two-car garage. The neighborhood is also family friendly with a pool, walking trail and playground. The home is in the sought Five Fork area in Simpsonville. Don’t miss your opportunity to own this home. Schedule your appointments today! The home comes with a $2500 carpet allowance with a full price offer.
Location
State SC
County Greenville
Area 032
Rooms
Basement None
Interior
Interior Features 2 Story Foyer, High Ceilings, Ceiling Fan(s), Ceiling Cathedral/Vaulted, Tray Ceiling(s), Open Floorplan, Tub Garden, Walk-In Closet(s), Laminate Counters, Dual Master Bedrooms, Pantry
Heating Forced Air
Cooling Central Air
Flooring Carpet, Laminate
Fireplaces Number 1
Fireplaces Type Gas Log
Fireplace Yes
Appliance Dishwasher, Disposal, Self Cleaning Oven, Refrigerator, Electric Cooktop, Double Oven, Microwave, Electric Water Heater
Laundry Sink, 1st Floor, Garage/Storage, In Kitchen, Walk-in, Electric Dryer Hookup, Laundry Room
Exterior
Garage Attached, Paved
Garage Spaces 2.0
Fence Fenced
Community Features Common Areas, Playground, Pool, Other
Utilities Available Cable Available
Roof Type Architectural
Garage Yes
Building
Lot Description 1/2 - Acre, Sprklr In Grnd-Full Yard
Story 2
Foundation Slab
Sewer Public Sewer
Water Public
Architectural Style Traditional
Schools
Elementary Schools Bells Crossing
Middle Schools Riverside
High Schools Mauldin
Others
HOA Fee Include Common Area Ins., Pool, Recreation Facilities, Street Lights, Trash, By-Laws, Parking, Restrictive Covenants
Read Less Info
Want to know what your home might be worth? Contact us for a FREE valuation!

Our team is ready to help you sell your home for the highest possible price ASAP
Bought with Rasmus Real Estate

"My job is to find and attract mastery-based agents to the office, protect the culture, and make sure everyone is happy! "






