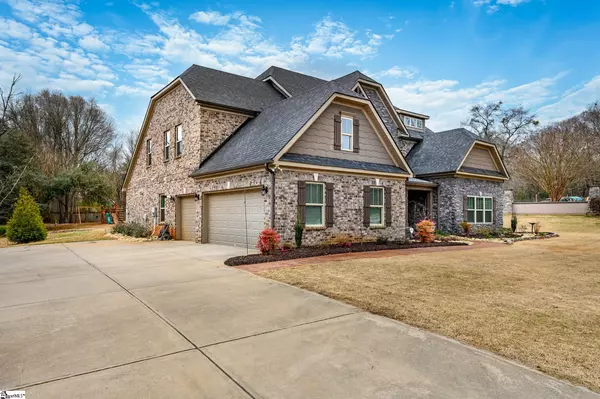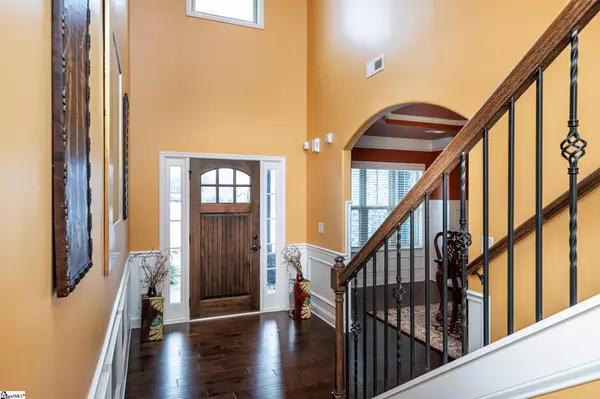$705,000
$699,900
0.7%For more information regarding the value of a property, please contact us for a free consultation.
6 Beds
4 Baths
4,300 SqFt
SOLD DATE : 05/06/2022
Key Details
Sold Price $705,000
Property Type Single Family Home
Sub Type Single Family Residence
Listing Status Sold
Purchase Type For Sale
Square Footage 4,300 sqft
Price per Sqft $163
Subdivision Tuxedo Park
MLS Listing ID 1466073
Sold Date 05/06/22
Style Traditional
Bedrooms 6
Full Baths 3
Half Baths 1
HOA Fees $35/ann
HOA Y/N yes
Year Built 2016
Annual Tax Amount $2,584
Lot Size 0.600 Acres
Lot Dimensions 128 x 225 x 77227 x 14
Property Description
Unbelievable space without sparing elegance! Specialty ceilings, designer archways, two fireplaces, closet systems and granite throughout, and a lovely Butler's Pantry are merely a sample of what 2 Murdock Lane has to offer! Freshly improved landscaping on the large, level lot pairs with this stately brick and stone home to create aesthetic appeal. Breathtaking details continue inside with the dramatic 19' two-story Foyer with traditional wainscoting and heavy crown molding. Rich hardwood floors usher you into the Formal Dining Room with octagonal trey ceiling, extended height wainscoting, and appropriately-placed Butler's Station for large gatherings. The Kitchen will be a focal point for your family with its huge center island with copper farm sink, 5-burner gas cooktop with pot filler, travertine tile backsplash, and walk-in pantry! Open to the Kitchen are a casual Breakfast Area and grand Family Room with coffered ceiling and masonry gas fireplace flanked by built-ins. The main level Owner's Suite will be a peaceful retreat with its 15x11 Sitting Area, vaulted and trey ceilings, and dignified ceiling fan with up-lighting. The Bath is truly exceptional! Large ceramic tile floors, a dual sink extended vanity, tiled shower, oval soak tub, and custom closet with lined jewelry drawers showcase the taste and design of the home. Also conveniently on the main level are a walk-in Laundry with cabinetry and Guest Half Bath. Upstairs, your family will love the vast Bonus/ Media Room with Kitchenette and built-in surround sound. Each secondary Bedroom is styled with plush carpet and closet systems and share two tiled Baths with granite. One Bedroom also offers built-in bookshelves, giving flexibility for an Office! You will love watching the Carolina sky on the gorgeous Screened Porch with masonry fireplace or soaking up the sun on the stamped concrete Patio. Also of note are the oversized side-entry Garage with tons of storage and full-site irrigation. When built, this home was part of the builder's Energy Star 3.0 Green Implementation. With a location central to Five Forks and Pelham Rd, you are never far from your family's needs and entertainment desires. This beautiful home is certain to WOW you in person... come experience it yourself!
Location
State SC
County Greenville
Area 031
Rooms
Basement None
Interior
Interior Features 2 Story Foyer, Bookcases, High Ceilings, Ceiling Fan(s), Ceiling Smooth, Tray Ceiling(s), Granite Counters, Open Floorplan, Tub Garden, Walk-In Closet(s), Coffered Ceiling(s), Pantry, Pot Filler Faucet
Heating Electric, Forced Air, Multi-Units
Cooling Electric, Multi Units
Flooring Carpet, Ceramic Tile, Wood
Fireplaces Number 2
Fireplaces Type Gas Log, Wood Burning, Masonry, Outside
Fireplace Yes
Appliance Gas Cooktop, Dishwasher, Disposal, Self Cleaning Oven, Oven, Refrigerator, Electric Oven, Microwave, Gas Water Heater
Laundry 1st Floor, Walk-in, Laundry Room
Exterior
Exterior Feature Satellite Dish, Outdoor Fireplace
Garage Attached, Paved, Garage Door Opener, Side/Rear Entry
Garage Spaces 3.0
Community Features Common Areas, Street Lights, Recreational Path
Utilities Available Underground Utilities, Cable Available
Roof Type Architectural
Garage Yes
Building
Lot Description 1/2 - Acre, Few Trees, Sprklr In Grnd-Full Yard
Story 2
Foundation Slab
Sewer Septic Tank
Water Public, Gvlle
Architectural Style Traditional
Schools
Elementary Schools Oakview
Middle Schools Riverside
High Schools J. L. Mann
Others
HOA Fee Include None
Read Less Info
Want to know what your home might be worth? Contact us for a FREE valuation!

Our team is ready to help you sell your home for the highest possible price ASAP
Bought with Coldwell Banker Caine/Williams

"My job is to find and attract mastery-based agents to the office, protect the culture, and make sure everyone is happy! "






