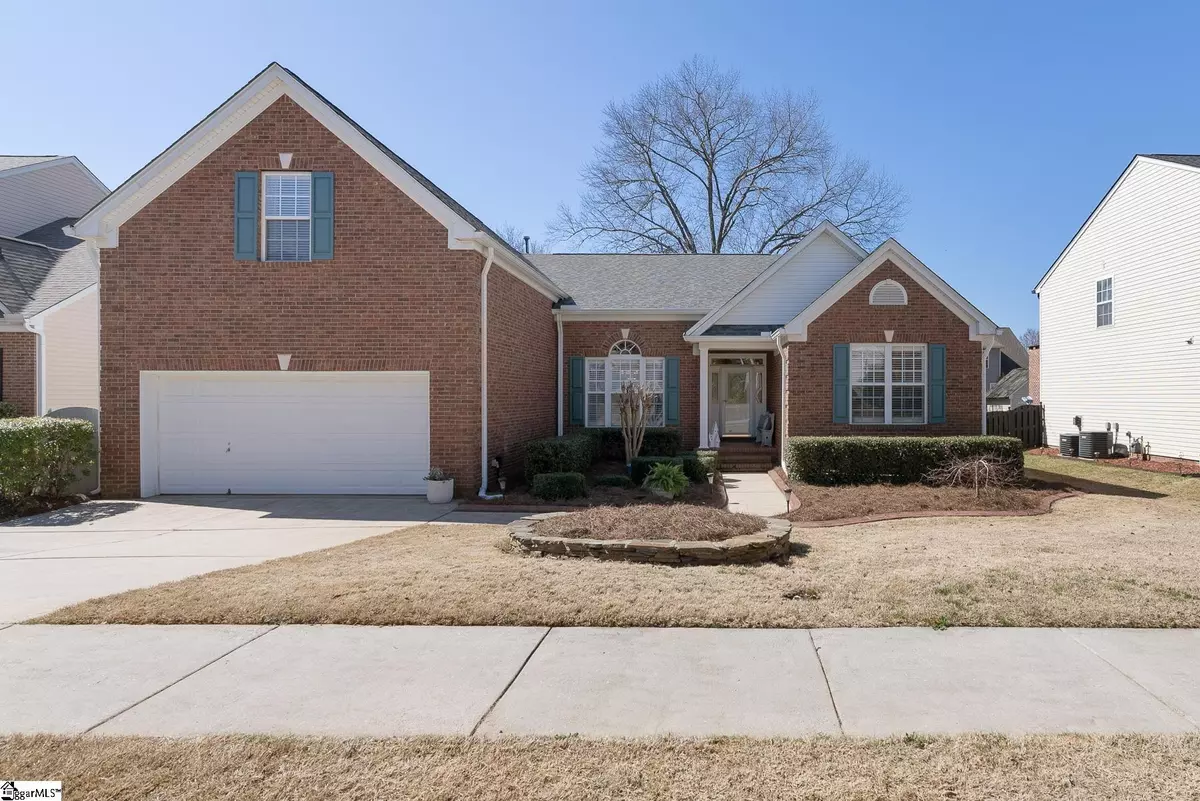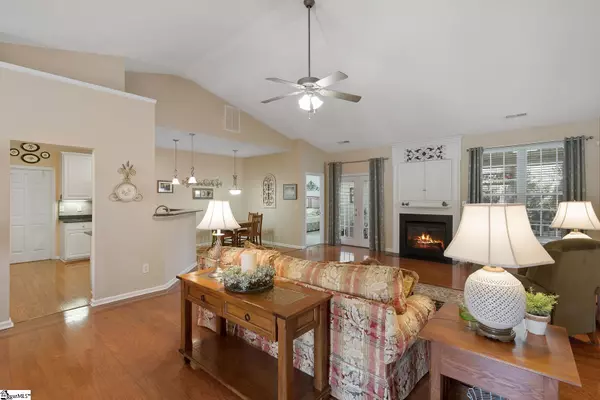$391,000
$349,900
11.7%For more information regarding the value of a property, please contact us for a free consultation.
3 Beds
3 Baths
2,595 SqFt
SOLD DATE : 04/13/2022
Key Details
Sold Price $391,000
Property Type Single Family Home
Sub Type Single Family Residence
Listing Status Sold
Purchase Type For Sale
Square Footage 2,595 sqft
Price per Sqft $150
Subdivision Gilder Creek Farm
MLS Listing ID 1466589
Sold Date 04/13/22
Style Traditional
Bedrooms 3
Full Baths 2
Half Baths 1
HOA Fees $37/ann
HOA Y/N yes
Year Built 2002
Annual Tax Amount $1,135
Lot Size 8,276 Sqft
Lot Dimensions 70 x 120 x 70 x 120
Property Description
Meticulously maintained, one-owner, one-level plus bonus home with 3 bedrooms, 2.5 bathrooms, upgraded kitchen, open floor plan, sunroom, and fenced yard in Gilder Creek Farm which features a huge pool, playground, clubhouse, sidewalks, nature trail, and more! The spacious main level master bedroom includes an en suite bathroom with double sink vanity, separate shower, garden tub, and walk-in closet. The home features an open floor plan with hardwood floors and high ceilings. The formal dining room opens into the huge living room with gas fireplace, and the upgraded kitchen with ample cabinetry, granite countertops, and subway tile backsplash. On the main level are also two additional bedrooms that share a jack-and-jill bath, a spacious laundry room, a half bath for guests, and the huge, bright, airy sunroom. Upstairs there is an extra-large bonus that could also serve as a fourth bedroom, and walk-in attic space for storage. There is an enclosed, screened porch with composite decking and an open deck perfect for grilling. The yard is fully fenced, level, and well-landscaped. Located in Five Forks, close to shopping and restaurants, and zoned for Bell’s Crossing Elementary, Riverside Middle, and Mauldin High. This home is open, light, welcoming, and in pristine condition. Call or text today to book your showing!
Location
State SC
County Greenville
Area 032
Rooms
Basement None
Interior
Interior Features High Ceilings, Ceiling Fan(s), Ceiling Cathedral/Vaulted, Ceiling Smooth, Granite Counters, Countertops-Solid Surface, Open Floorplan, Tub Garden, Pantry
Heating Forced Air, Natural Gas
Cooling Central Air, Electric
Flooring Carpet, Ceramic Tile, Wood, Vinyl
Fireplaces Number 1
Fireplaces Type Gas Log
Fireplace Yes
Appliance Dishwasher, Disposal, Free-Standing Electric Range, Range, Microwave, Gas Water Heater
Laundry 1st Floor, Walk-in, Electric Dryer Hookup, Laundry Room
Exterior
Garage Attached, Paved
Garage Spaces 2.0
Fence Fenced
Community Features Clubhouse, Common Areas, Street Lights, Playground, Pool, Sidewalks
Utilities Available Underground Utilities, Cable Available
Roof Type Architectural
Garage Yes
Building
Lot Description 1/2 Acre or Less, Sidewalk, Few Trees, Sprklr In Grnd-Partial Yd
Story 1
Foundation Crawl Space
Sewer Public Sewer
Water Public, Greenville Water
Architectural Style Traditional
Schools
Elementary Schools Bells Crossing
Middle Schools Riverside
High Schools Mauldin
Others
HOA Fee Include None
Read Less Info
Want to know what your home might be worth? Contact us for a FREE valuation!

Our team is ready to help you sell your home for the highest possible price ASAP
Bought with EXP Realty LLC

"My job is to find and attract mastery-based agents to the office, protect the culture, and make sure everyone is happy! "






