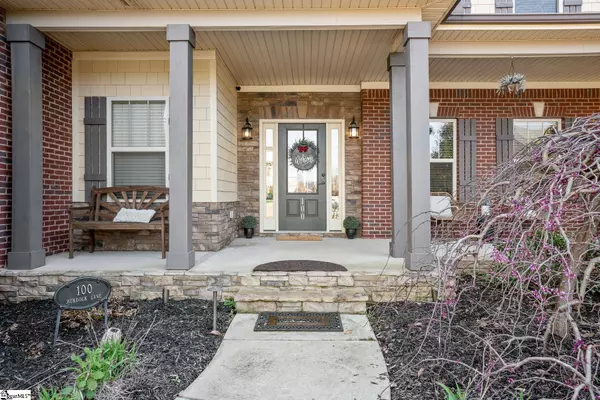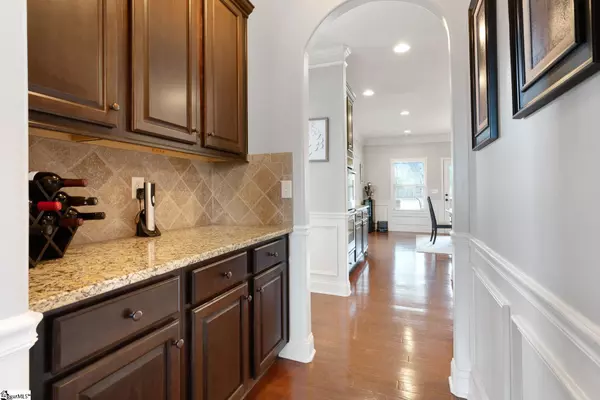$930,000
$949,900
2.1%For more information regarding the value of a property, please contact us for a free consultation.
5 Beds
6 Baths
5,876 SqFt
SOLD DATE : 06/10/2022
Key Details
Sold Price $930,000
Property Type Single Family Home
Sub Type Single Family Residence
Listing Status Sold
Purchase Type For Sale
Square Footage 5,876 sqft
Price per Sqft $158
Subdivision Tuxedo Park
MLS Listing ID 1468301
Sold Date 06/10/22
Style Traditional
Bedrooms 5
Full Baths 4
Half Baths 2
HOA Fees $35/ann
HOA Y/N yes
Year Built 2011
Annual Tax Amount $3,123
Lot Size 0.580 Acres
Property Description
Welcome to luxury at 100 Murdock Lane in the exclusive Tuxedo Park subdivision! This 5 bedroom oasis is an entertainer’s dream. Upon passing the picturesque front porch and entering through the front door, you are immediately welcomed by a breathtaking two-story foyer. Fit for a feast, the extensive formal dining room is attached to the chef’s kitchen via a convenient butler’s pantry. With plenty of cabinet and countertop space, this spacious kitchen boasts a double oven, a gas range, a walk-in pantry, and an extended island with space for bar chairs. Moving past the kitchen and breakfast area, you are welcomed by the great room. The magnificence of the sun-soaked great room cannot be overstated. The windows and stone fireplace expand from floor to ceiling, and divulge a feeling of grandeur without foregoing the coziness that a home should have. At the top of the first set of stairs, you’re greeted by the owner’s suite. Immediately, you feel your tension disappear and the day’s stresses melt away as you gaze upon this vast room, featuring a comfortable sitting area with fireplace. The private bathroom with dual vanities extends into an enormous owner’s closet featuring custom shelving. Passing the two generous bedrooms with their own full bathrooms, you are brought to the third floor. Upon walking up the steps, you are awestruck with the incredible opportunities that await in the huge media room, which features a built-in wet bar and is currently used as a theater and billiards space. Along the perimeter of the media room are two additional bedrooms, along with a generous office space. Venturing outside to the rear of the house, a WARNING must be issued to all those who enter. . . the yearning to throw a party and entertain guests WILL overcome you! The covered outdoor patio with built-in grill and outdoor countertop guides you toward the enormous resort-style back yard. Your eyes will instantly be drawn to the crystal clear saltwater swimming pool with water feature, but don’t overlook the hot tub and outdoor fire pit. Who needs to go to a resort when this can be your backyard? After leaving the back yard, you find a perfect transition space in the screened-in back porch. Close your eyes for a moment and imagine yourself nestled up on a couch. With a combination of the peaceful sound of the pool’s water feature, warmed by the flames of the outdoor fire place, while simultaneously being chilled by the kiss of a Carolina breeze, it’s impossible to imagine a place more calm and sweet. This. is. home.
Location
State SC
County Greenville
Area 031
Rooms
Basement None
Interior
Interior Features 2 Story Foyer, 2nd Stair Case, Bookcases, High Ceilings, Ceiling Fan(s), Ceiling Cathedral/Vaulted, Ceiling Smooth, Tray Ceiling(s), Granite Counters, Open Floorplan, Tub Garden, Walk-In Closet(s), Wet Bar, Pantry
Heating Forced Air, Multi-Units, Natural Gas
Cooling Central Air, Electric, Multi Units
Flooring Carpet, Ceramic Tile, Wood
Fireplaces Number 3
Fireplaces Type Circulating, Gas Log, Screen, Ventless, Outside
Fireplace Yes
Appliance Gas Cooktop, Dishwasher, Disposal, Dryer, Self Cleaning Oven, Oven, Refrigerator, Washer, Electric Oven, Double Oven, Microwave, Electric Water Heater
Laundry 2nd Floor, Walk-in, Electric Dryer Hookup, Stackable Accommodating, Laundry Room
Exterior
Exterior Feature Satellite Dish, Outdoor Fireplace, Outdoor Kitchen
Garage Attached, Paved, Garage Door Opener, Side/Rear Entry, Key Pad Entry
Garage Spaces 3.0
Fence Fenced
Pool In Ground
Community Features Common Areas, Street Lights, Recreational Path, Sidewalks
Utilities Available Underground Utilities, Cable Available
Roof Type Architectural
Garage Yes
Building
Lot Description 1/2 - Acre, Sidewalk, Few Trees, Sprklr In Grnd-Full Yard
Story 3
Foundation Slab
Sewer Septic Tank
Water Public, Greenville
Architectural Style Traditional
Schools
Elementary Schools Oakview
Middle Schools Riverside
High Schools J. L. Mann
Others
HOA Fee Include None
Read Less Info
Want to know what your home might be worth? Contact us for a FREE valuation!

Our team is ready to help you sell your home for the highest possible price ASAP
Bought with Engage Real Estate Group

"My job is to find and attract mastery-based agents to the office, protect the culture, and make sure everyone is happy! "






