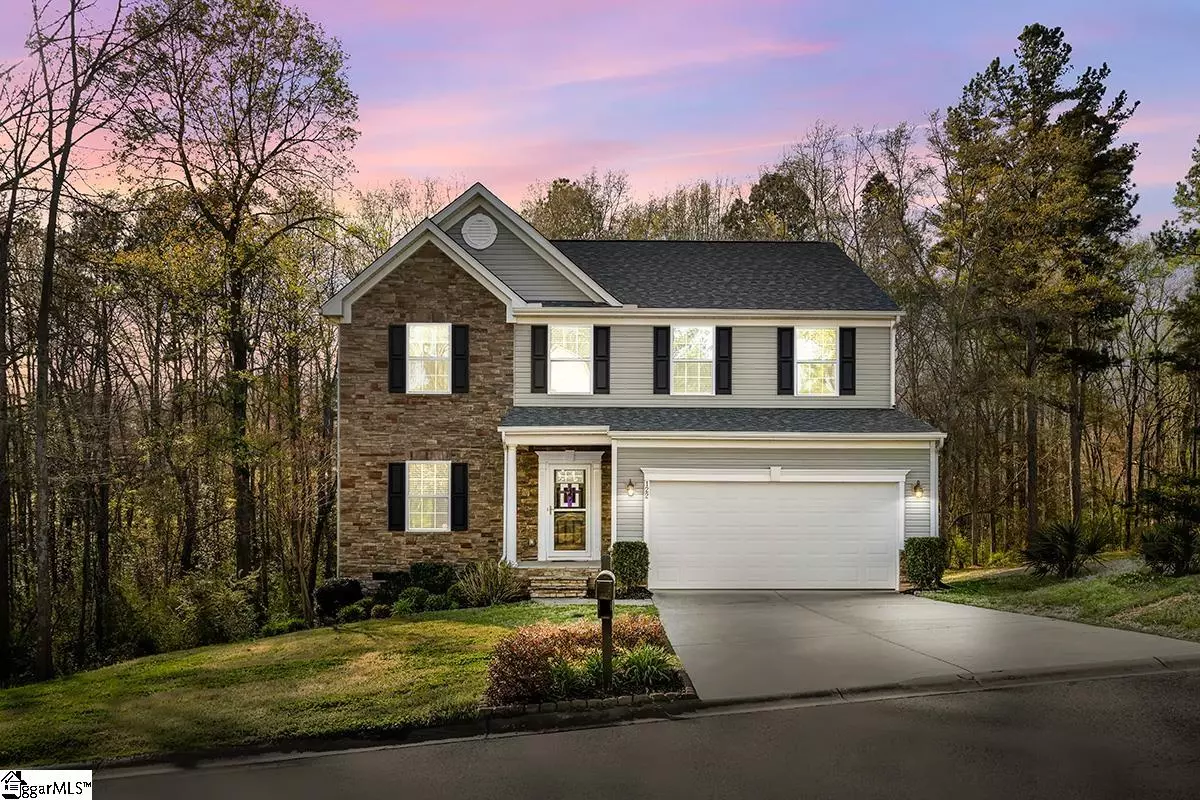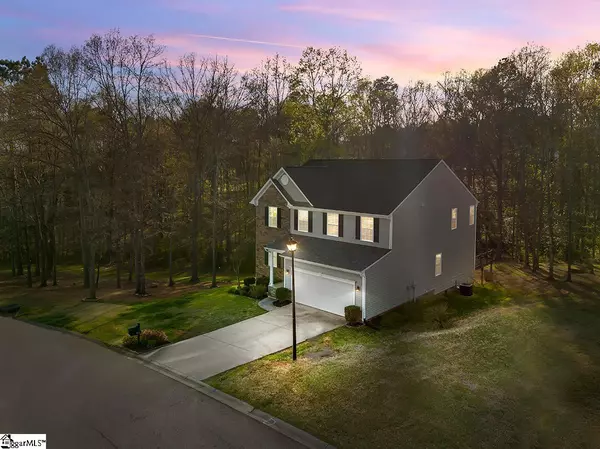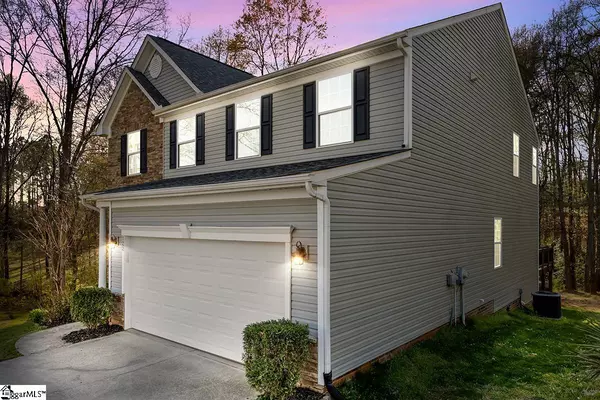$452,500
$429,900
5.3%For more information regarding the value of a property, please contact us for a free consultation.
4 Beds
3 Baths
3,173 SqFt
SOLD DATE : 06/10/2022
Key Details
Sold Price $452,500
Property Type Single Family Home
Sub Type Single Family Residence
Listing Status Sold
Purchase Type For Sale
Square Footage 3,173 sqft
Price per Sqft $142
Subdivision Pendleton Plantation
MLS Listing ID 1468278
Sold Date 06/10/22
Style Traditional
Bedrooms 4
Full Baths 2
Half Baths 1
HOA Fees $38/ann
HOA Y/N yes
Year Built 2013
Annual Tax Amount $1,663
Lot Size 1.280 Acres
Lot Dimensions 352 x 245 x 77 x 115 x 239 x 289
Property Description
Welcome to one of the largest lots in the desirable community of Pendleton Plantation. This 2013 build offers endless features, and continues with the outdoor space including an over-sized deck, firepit area, cleared and wooded space, along with trickling stream. You will notice how meticulous the owners have maintained the home when greeted at the front door with gleaming hardwood floors installed during the current ownership. The open floor plan boasts a huge kitchen with stainless steel appliances, bar seating, and ample storage space. On the main floor you will find a separate room that is perfect for your home office. Your primary bedroom, three bedrooms, flex space, walk-in laundry, and hall bathroom with a double sink vanity are all found on the second level. The home is located just a short walk away from the community amenities. Other features include a tankless water heater, 9’ ceilings on the main level, walk-in pantry, paver back sidewalk, 16x9 concrete pad in the full door height crawl space, newer roof, washing machine and dryer, and last but not least a private back yard.
Location
State SC
County Anderson
Area 054
Rooms
Basement None
Interior
Interior Features High Ceilings, Ceiling Fan(s), Ceiling Smooth, Granite Counters, Open Floorplan, Tub Garden, Walk-In Closet(s), Pantry
Heating Forced Air, Natural Gas
Cooling Central Air, Electric
Flooring Carpet, Wood, Vinyl
Fireplaces Type None
Fireplace Yes
Appliance Dishwasher, Disposal, Refrigerator, Range, Microwave, Tankless Water Heater
Laundry 2nd Floor, Walk-in, Laundry Room
Exterior
Garage Attached, Paved, Garage Door Opener, Key Pad Entry
Garage Spaces 2.0
Community Features Street Lights, Playground, Pool
Utilities Available Cable Available
Roof Type Architectural
Garage Yes
Building
Lot Description 1 - 2 Acres, Sloped, Few Trees
Story 2
Foundation Crawl Space
Sewer Public Sewer
Water Public
Architectural Style Traditional
Schools
Elementary Schools Powdersville
Middle Schools Powdersville
High Schools Powdersville
Others
HOA Fee Include None
Read Less Info
Want to know what your home might be worth? Contact us for a FREE valuation!

Our team is ready to help you sell your home for the highest possible price ASAP
Bought with Wilson Associates

"My job is to find and attract mastery-based agents to the office, protect the culture, and make sure everyone is happy! "






