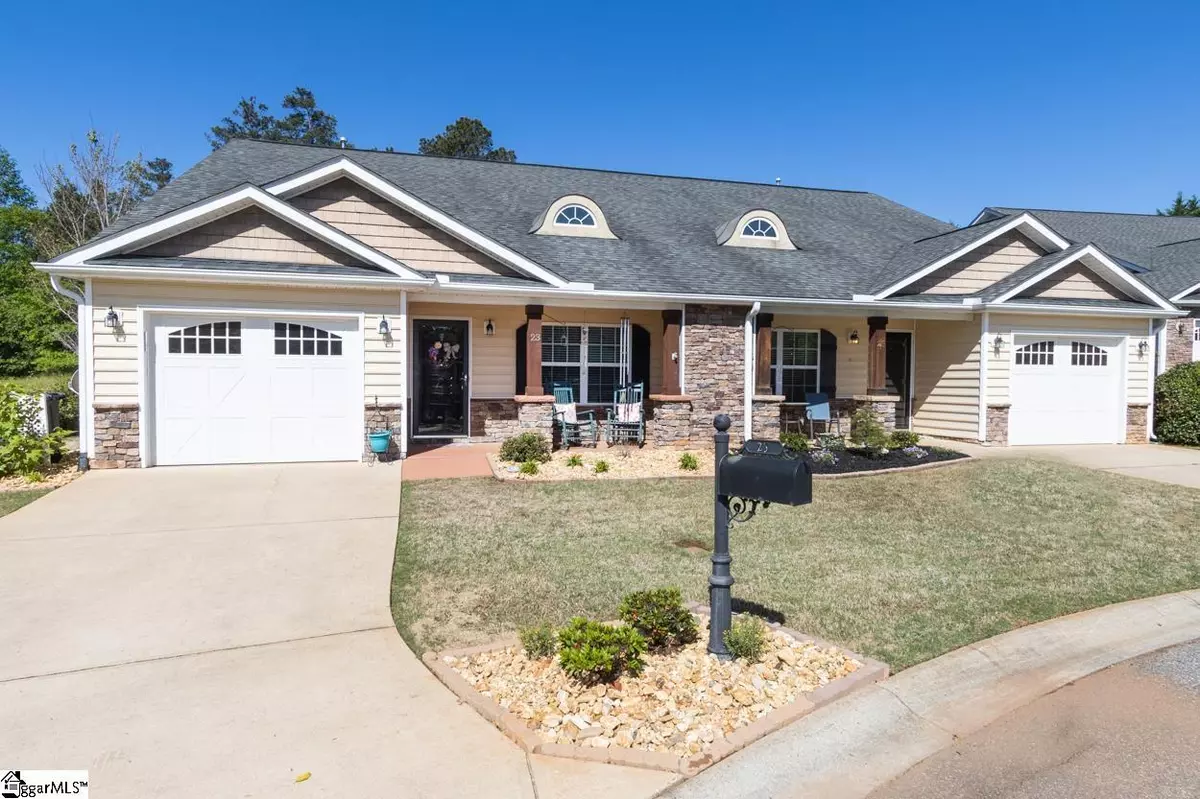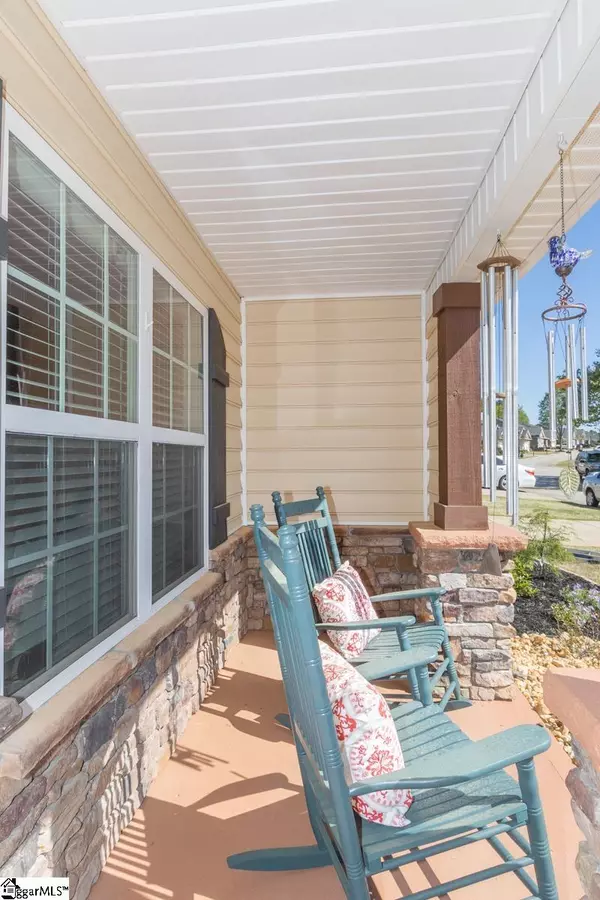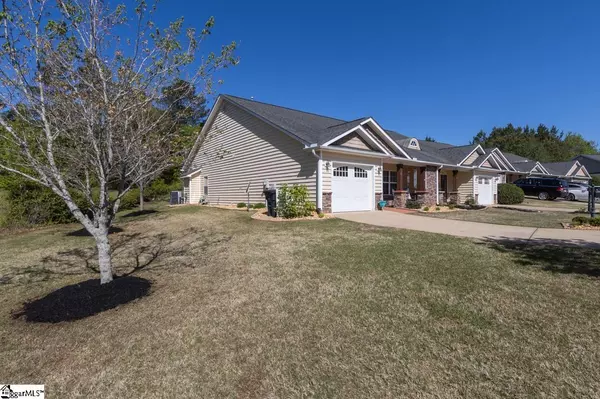$263,000
$262,500
0.2%For more information regarding the value of a property, please contact us for a free consultation.
2 Beds
2 Baths
1,347 SqFt
SOLD DATE : 07/11/2022
Key Details
Sold Price $263,000
Property Type Townhouse
Sub Type Townhouse
Listing Status Sold
Purchase Type For Sale
Square Footage 1,347 sqft
Price per Sqft $195
Subdivision Crayton Hall
MLS Listing ID 1469405
Sold Date 07/11/22
Style Traditional
Bedrooms 2
Full Baths 2
HOA Fees $130/mo
HOA Y/N yes
Year Built 2008
Annual Tax Amount $1,024
Lot Size 4,356 Sqft
Lot Dimensions 41 x 100 x 38 x 120
Property Description
One of those rare opportunities to purchase a gated community townhome situated within an easy drive to medical, restaurants, thriving downtown Anderson and easy access to I85. End unit cul de sac location offers natural area backyard for bird watching from your private screened porch w/ small storage room. 1 car enclosed garage. Entry into home flows from the hallway foyer area where the one bedroom and hallway area full bathroom (tub/shower) are located. It is evident when you walk into this home that it has been well cared for w/ the recent updates to kitchen, baths, paint and flooring. Kitchen w/ stainless appliances to remain, popular white cabinetry and beautiful granite countertops w/ bar stool seating area. Appliances all only 2 years old Open space from dining area to vaulted ceiling living room complete w/ ventless gas log fireplace. Master bedroom w/ trey ceiling and an exquisite bathroom w/ large walk in shower and beautiful tiled floor. Laundry is closet type and central to bedrooms off kitchen. Enjoy walking the neighborhood on the sidewalks or stroll down to the common area with its park like setting. Some furniture stays with home
Location
State SC
County Anderson
Area 052
Rooms
Basement None
Interior
Interior Features High Ceilings, Ceiling Fan(s), Ceiling Cathedral/Vaulted, Ceiling Smooth, Tray Ceiling(s), Granite Counters, Open Floorplan, Walk-In Closet(s)
Heating Electric
Cooling Electric
Flooring Ceramic Tile, Laminate
Fireplaces Number 1
Fireplaces Type Gas Log, Ventless
Fireplace Yes
Appliance Dishwasher, Disposal, Dryer, Refrigerator, Washer, Electric Cooktop, Electric Oven, Free-Standing Electric Range, Microwave, Electric Water Heater
Laundry 1st Floor, Laundry Closet, In Kitchen, Electric Dryer Hookup
Exterior
Garage Attached, Paved
Garage Spaces 1.0
Community Features Common Areas, Gated, Street Lights, Sidewalks, Lawn Maintenance
Utilities Available Cable Available
Roof Type Architectural
Garage Yes
Building
Lot Description 1/2 Acre or Less, Cul-De-Sac, Sidewalk
Story 1
Foundation Slab
Sewer Public Sewer
Water Public, Hammond
Architectural Style Traditional
Schools
Elementary Schools Midway
Middle Schools Glenview
High Schools T. L. Hanna
Others
HOA Fee Include Maintenance Grounds, Street Lights, Termite Contract, Restrictive Covenants
Read Less Info
Want to know what your home might be worth? Contact us for a FREE valuation!

Our team is ready to help you sell your home for the highest possible price ASAP
Bought with Non MLS

"My job is to find and attract mastery-based agents to the office, protect the culture, and make sure everyone is happy! "






