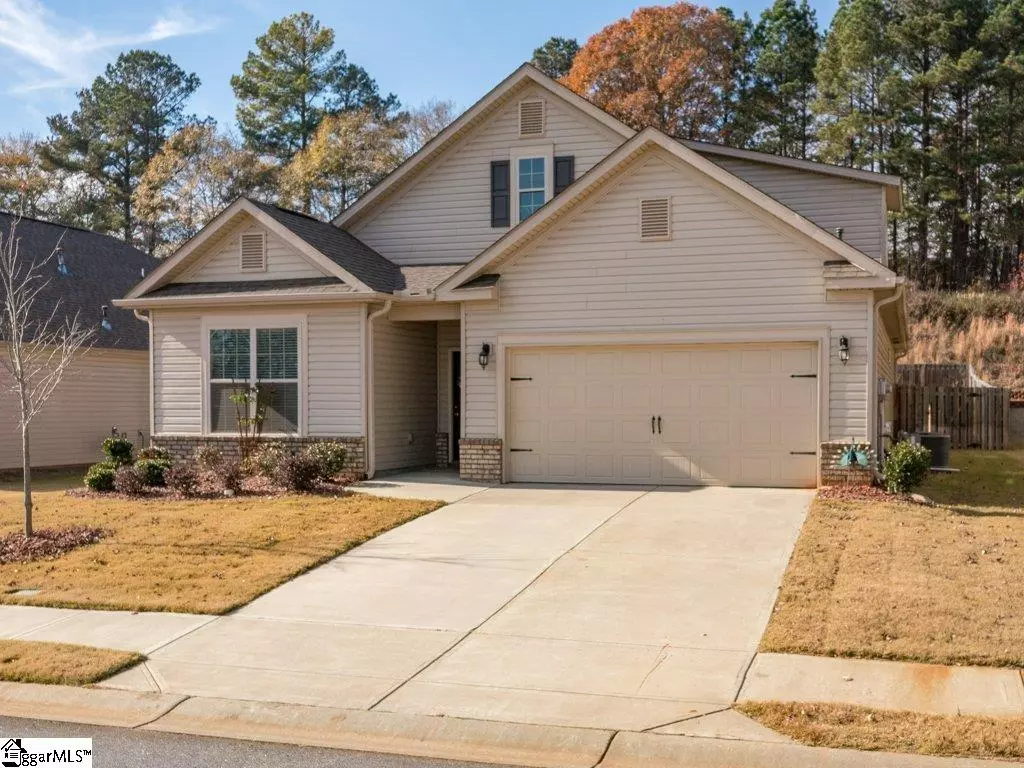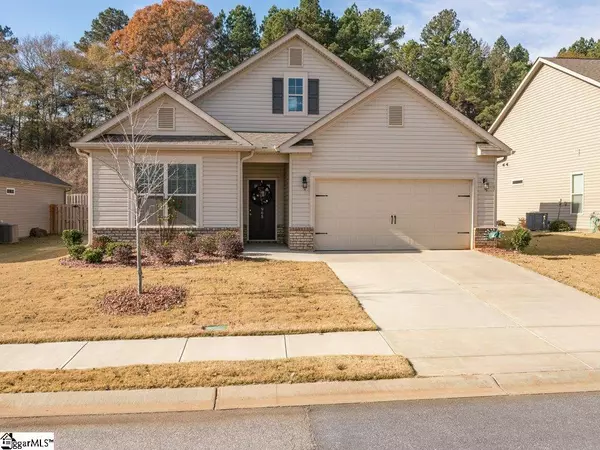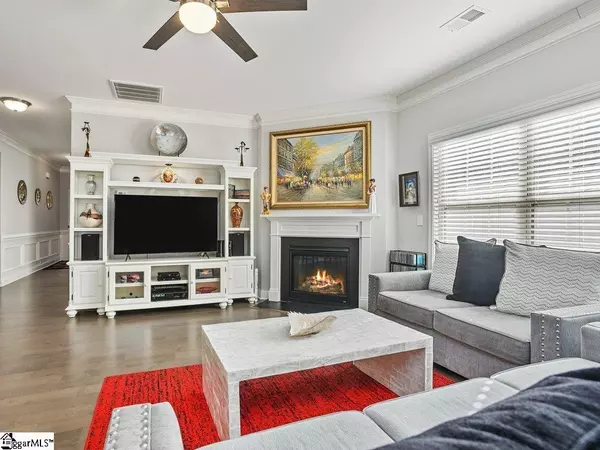$375,000
$369,900
1.4%For more information regarding the value of a property, please contact us for a free consultation.
3 Beds
3 Baths
2,580 SqFt
SOLD DATE : 06/17/2022
Key Details
Sold Price $375,000
Property Type Single Family Home
Sub Type Single Family Residence
Listing Status Sold
Purchase Type For Sale
Square Footage 2,580 sqft
Price per Sqft $145
Subdivision River Rock
MLS Listing ID 1470254
Sold Date 06/17/22
Style Traditional
Bedrooms 3
Full Baths 3
HOA Fees $37/ann
HOA Y/N yes
Year Built 2018
Annual Tax Amount $1,220
Lot Size 0.410 Acres
Lot Dimensions 64 x 293 x 58 x 299
Property Description
Amazing home in River Rock subdivision is available. As you enter the foyer, there is a bedroom and full bathroom to the left. The dining room has great detailed trim work with a double window. As you enter the living room, you will love the open living room, breakfast space, and kitchen. This area has lots of windows. The fireplace will warm you on those chilly nights. There is crown trim throughout the main level. Beautiful framed trim details below the chair railing in the foyer and dining room. This home could be a model home as there are upgrades throughout. The tiled backsplash and white cabinetry create the perfect kitchen space. The large granite island has room for 3 barstools. There is a gas stove. The breakfast area overlooks the covered porch and backyard. The laundry room is spacious with a utility sink. The master bedroom has 2 walk in closets, dual vanities, and a tiled shower. The split bedroom floor plan will provide privacy for each guest. Upstairs, you will love the large bonus room which has plenty of storage. There is a bedroom and full bathroom upstairs also. This is a .4 acre lot in RiverRock. The fence only encloses part of the lot. The lot goes up the hill to connect to the Glen Lake property. There is a utility easement outside the fence. The community pool will be a great place to meet your neighbors. District 2 schools are great. This home has an easy commute options with Business I-85, I-85, I26, and Highway 176.
Location
State SC
County Spartanburg
Area 015
Rooms
Basement None
Interior
Interior Features High Ceilings, Ceiling Smooth, Countertops-Solid Surface, Open Floorplan, Walk-In Closet(s), Split Floor Plan
Heating Forced Air
Cooling Central Air
Flooring Carpet, Ceramic Tile, Vinyl
Fireplaces Number 1
Fireplaces Type Gas Log
Fireplace Yes
Appliance Dishwasher, Disposal, Free-Standing Gas Range, Gas Oven, Microwave, Gas Water Heater
Laundry Sink, 1st Floor
Exterior
Garage Attached, Paved
Garage Spaces 2.0
Community Features Common Areas, Street Lights, Pool
Utilities Available Underground Utilities
Roof Type Architectural
Garage Yes
Building
Lot Description 1/2 Acre or Less, Sprklr In Grnd-Full Yard
Story 1
Foundation Slab
Sewer Public Sewer
Water Public, Spartanburg
Architectural Style Traditional
Schools
Elementary Schools Sugar Ridge Elementary
Middle Schools Boiling Springs
High Schools Boiling Springs
Others
HOA Fee Include Pool, Street Lights
Read Less Info
Want to know what your home might be worth? Contact us for a FREE valuation!

Our team is ready to help you sell your home for the highest possible price ASAP
Bought with Century 21 Blackwell & Co

"My job is to find and attract mastery-based agents to the office, protect the culture, and make sure everyone is happy! "






