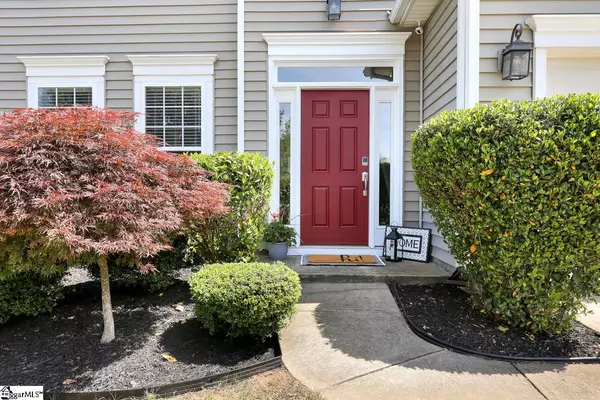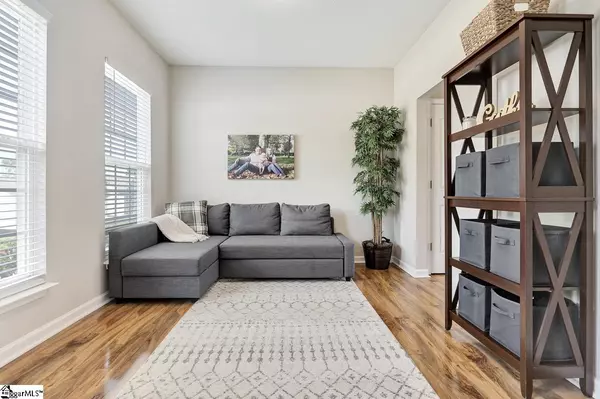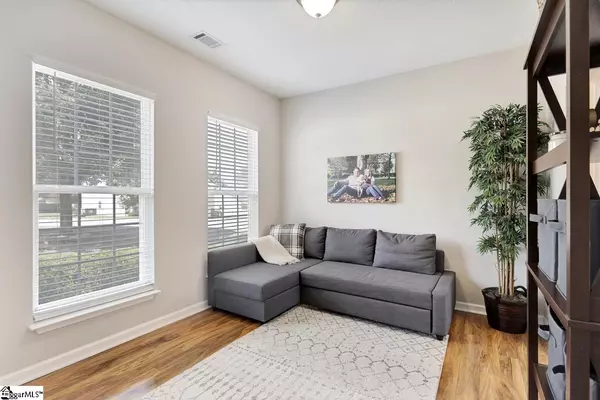$365,000
$334,900
9.0%For more information regarding the value of a property, please contact us for a free consultation.
4 Beds
3 Baths
2,180 SqFt
SOLD DATE : 06/23/2022
Key Details
Sold Price $365,000
Property Type Single Family Home
Sub Type Single Family Residence
Listing Status Sold
Purchase Type For Sale
Square Footage 2,180 sqft
Price per Sqft $167
Subdivision Bent Creek Plantation
MLS Listing ID 1471210
Sold Date 06/23/22
Style Traditional
Bedrooms 4
Full Baths 2
Half Baths 1
HOA Fees $32/ann
HOA Y/N yes
Annual Tax Amount $2,285
Lot Size 8,276 Sqft
Lot Dimensions 0 x 0
Property Description
Welcome home to this beautiful 4 bedroom, 2.5 bathroom plus office/flex space on the main level. The sellers have lovingly cared for this home and have updated the kitchen with granite counter-tops, glass tile back-splash, stainless steel appliances and LED lighting. The kitchen also has an eat-in bar and the over-sized breakfast room can also serve as a formal dining room. The great room has a gas log fireplace and plenty of space for family and friends to gather. There are hardwood floors in all of the living areas. Also on the main level is an office/flex space. The master suite is spacious with vaulted ceilings and a double door entry to the master bath with double vanities, separate shower and a garden tub. The additional bedrooms offer convenient access to the hall bath. The fenced, level backyard with an over-sized patio is just waiting for a summer BBQ. Don’t miss the neighborhood amenities including a Clubhouse, pool, tennis courts and a playground.
Location
State SC
County Spartanburg
Area 033
Rooms
Basement None
Interior
Interior Features 2 Story Foyer, High Ceilings, Ceiling Fan(s), Ceiling Cathedral/Vaulted, Granite Counters, Open Floorplan, Pantry, Radon System
Heating Forced Air, Natural Gas
Cooling Central Air, Electric
Flooring Carpet, Wood, Vinyl
Fireplaces Number 1
Fireplaces Type Gas Log
Fireplace Yes
Appliance Dishwasher, Disposal, Refrigerator, Electric Oven, Range, Microwave, Electric Water Heater
Laundry 2nd Floor, Walk-in, Gas Dryer Hookup, Electric Dryer Hookup, Laundry Room
Exterior
Garage Attached, Paved, Garage Door Opener
Garage Spaces 2.0
Fence Fenced
Community Features Clubhouse, Common Areas, Street Lights, Playground, Pool, Tennis Court(s)
Utilities Available Underground Utilities, Cable Available
Roof Type Architectural
Garage Yes
Building
Lot Description 1/2 Acre or Less, Corner Lot, Few Trees
Story 2
Foundation Slab
Sewer Public Sewer
Water Public, CPW
Architectural Style Traditional
Schools
Elementary Schools Woodland
Middle Schools Riverside
High Schools Riverside
Others
HOA Fee Include None
Read Less Info
Want to know what your home might be worth? Contact us for a FREE valuation!

Our team is ready to help you sell your home for the highest possible price ASAP
Bought with Wilson Associates

"My job is to find and attract mastery-based agents to the office, protect the culture, and make sure everyone is happy! "






