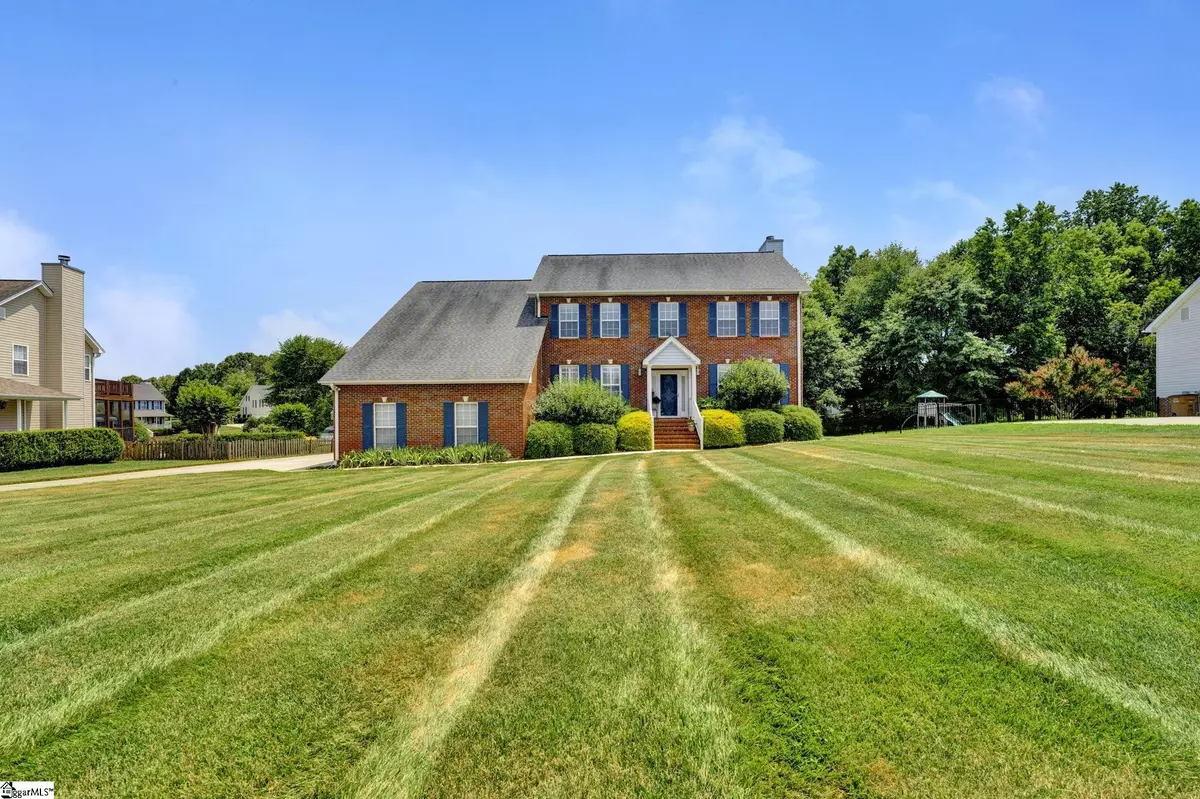$439,000
$449,900
2.4%For more information regarding the value of a property, please contact us for a free consultation.
4 Beds
3 Baths
3,362 SqFt
SOLD DATE : 08/10/2022
Key Details
Sold Price $439,000
Property Type Single Family Home
Sub Type Single Family Residence
Listing Status Sold
Purchase Type For Sale
Square Footage 3,362 sqft
Price per Sqft $130
Subdivision Saddlehorn
MLS Listing ID 1475577
Sold Date 08/10/22
Style Traditional
Bedrooms 4
Full Baths 3
HOA Fees $16/ann
HOA Y/N yes
Year Built 2006
Annual Tax Amount $1,565
Lot Size 0.640 Acres
Property Description
Are you looking for a beautiful home in the country? You will immediately fall in love when you see the horses in the pasture as you turn into the neighborhood. This 4 bed 3.5 bath home sits on a .64 acre level lot. As you walk in there is a private office space perfect for those that work from home. You also have a private dining room to host all of your friend and family gatherings. All of your guests will be envious of the large kitchen that opens up to the living room. Next to the kitchen there is a bedroom and bath giving this room maximum privacy. Upstairs features two bedrooms as well as the large master bedroom. Off of the master bedroom you will find the expansive bonus room that would be perfect for a homeschooling room, man cave, or a craft room! The screened in porch off the back is the perfect place to relax while your kids run around in the back yard. Another great feature is the sprinkler system installed in the front and back yard, so you can have a nice green lawn all summer long. If this sounds like home to you schedule your showing today!
Location
State SC
County Greenville
Area 042
Rooms
Basement None
Interior
Interior Features Ceiling Fan(s), Walk-In Closet(s), Laminate Counters, Pantry
Heating Electric
Cooling Central Air
Flooring Carpet, Wood, Laminate, Vinyl
Fireplaces Number 1
Fireplaces Type Wood Burning
Fireplace Yes
Appliance Refrigerator, Electric Cooktop, Electric Oven, Microwave, Electric Water Heater
Laundry 1st Floor, Laundry Room
Exterior
Garage Attached, Paved
Garage Spaces 3.0
Community Features Neighborhood Lake/Pond
Utilities Available Cable Available
Roof Type Composition
Garage Yes
Building
Lot Description 1/2 - Acre
Story 2
Foundation Crawl Space
Sewer Septic Tank
Water Public, Greenville Water
Architectural Style Traditional
Schools
Elementary Schools Ellen Woodside
Middle Schools Woodmont
High Schools Woodmont
Others
HOA Fee Include None
Read Less Info
Want to know what your home might be worth? Contact us for a FREE valuation!

Our team is ready to help you sell your home for the highest possible price ASAP
Bought with Bluefield Realty Group

"My job is to find and attract mastery-based agents to the office, protect the culture, and make sure everyone is happy! "






