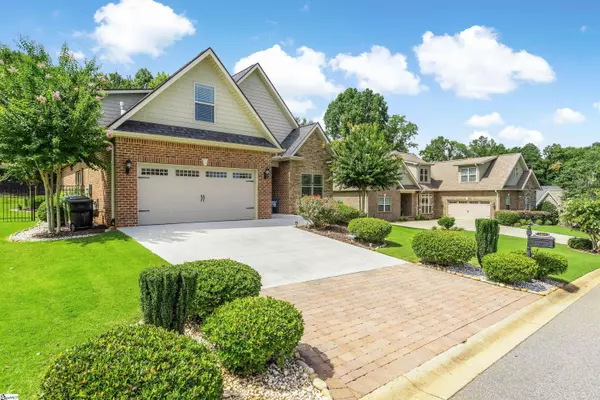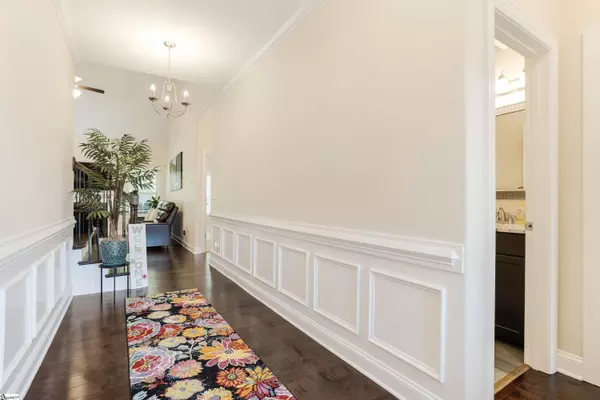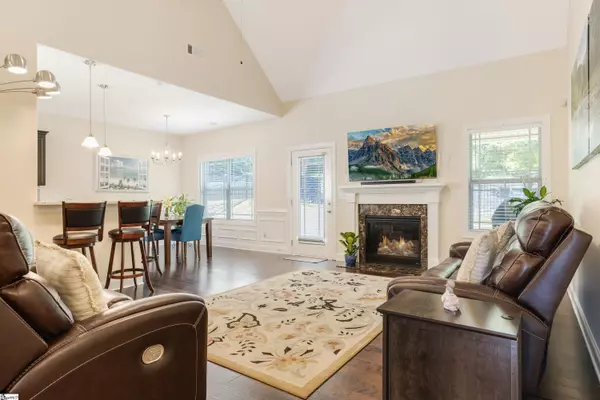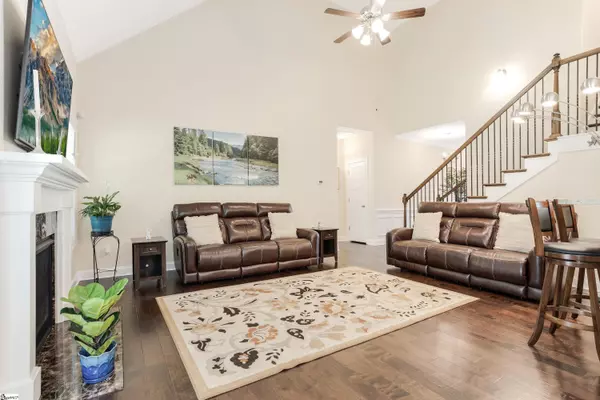$418,500
$399,900
4.7%For more information regarding the value of a property, please contact us for a free consultation.
3 Beds
3 Baths
2,190 SqFt
SOLD DATE : 09/09/2022
Key Details
Sold Price $418,500
Property Type Single Family Home
Sub Type Single Family Residence
Listing Status Sold
Purchase Type For Sale
Square Footage 2,190 sqft
Price per Sqft $191
Subdivision Tuscany
MLS Listing ID 1477325
Sold Date 09/09/22
Style Traditional
Bedrooms 3
Full Baths 3
HOA Fees $50/ann
HOA Y/N yes
Year Built 2016
Annual Tax Amount $1,404
Lot Size 0.260 Acres
Property Description
OPEN HOUSE CANCELLED - UNDER CONTRACT Welcome to 1007 Tuscany Drive---An extraordinary property which is sure to impress! This 3 BR, 3 BA plus Office plus Bonus Room home is nestled in the sought-after Tuscany neighborhood. This all brick beauty has master on main with the two secondary bedrooms on second floor. Foyer is wide and inviting with beautiful hardwoods, chair rail moldings, and extensive trim. Office is off foyer along with a full bath. Could be a perfect set up for friends and family visiting who would prefer to stay on the main level. Family room is bright and beautiful with vaulted ceiling and gas fireplace flanked by a large window and French door leading to the covered patio. The dining/breakfast room opens into the kitchen making this the perfect space for entertaining friends or quiet family gatherings. The kitchen is a chef's dream with an abundance of beautiful rich cabinetry, granite countertops, pantry, tiled backsplash, stainless appliances, along with recessed and pendant lighting. Wonderful bar-height seating easily accommodates 4 stools. Master suite on main floor is amazing with double tray, ceiling fan, and large windows with view of the meticulously kept backyard. The luxurious on-suite bath has tub, separate tiled shower, double sinks, granite countertop, and large walk in closet. Upstairs has 2 large secondary bedrooms, a hall bath, and bonus room. The fenced in backyard is gorgeous and super private. The covered patio is perfect spot for your morning cup of coffee or evening glass of wine/beer as you do some grilling. Home is walking distance to the beautiful neighborhood pool and club house. WELCOME HOME!
Location
State SC
County Anderson
Area 055
Rooms
Basement None
Interior
Interior Features 2 Story Foyer, High Ceilings, Ceiling Fan(s), Ceiling Cathedral/Vaulted, Ceiling Smooth, Tray Ceiling(s), Granite Counters, Open Floorplan, Tub Garden, Walk-In Closet(s), Pantry
Heating Forced Air, Natural Gas
Cooling Central Air, Electric
Flooring Carpet, Ceramic Tile, Wood, Laminate
Fireplaces Number 1
Fireplaces Type Gas Log, Ventless
Fireplace Yes
Appliance Cooktop, Dishwasher, Disposal, Dryer, Self Cleaning Oven, Refrigerator, Washer, Electric Oven, Microwave, Gas Water Heater
Laundry 1st Floor, Walk-in, Electric Dryer Hookup, Laundry Room
Exterior
Garage Attached, Paved, Garage Door Opener
Garage Spaces 2.0
Fence Fenced
Community Features Clubhouse, Common Areas, Pool, Neighborhood Lake/Pond
Utilities Available Underground Utilities, Cable Available
Roof Type Architectural
Garage Yes
Building
Lot Description 1/2 Acre or Less, Sloped, Sprklr In Grnd-Full Yard
Story 2
Foundation Slab
Sewer Public Sewer
Water Public, Powdersville
Architectural Style Traditional
Schools
Elementary Schools North Pointe
Middle Schools Mccants
High Schools T. L. Hanna
Others
HOA Fee Include None
Read Less Info
Want to know what your home might be worth? Contact us for a FREE valuation!

Our team is ready to help you sell your home for the highest possible price ASAP
Bought with Non MLS

"My job is to find and attract mastery-based agents to the office, protect the culture, and make sure everyone is happy! "






