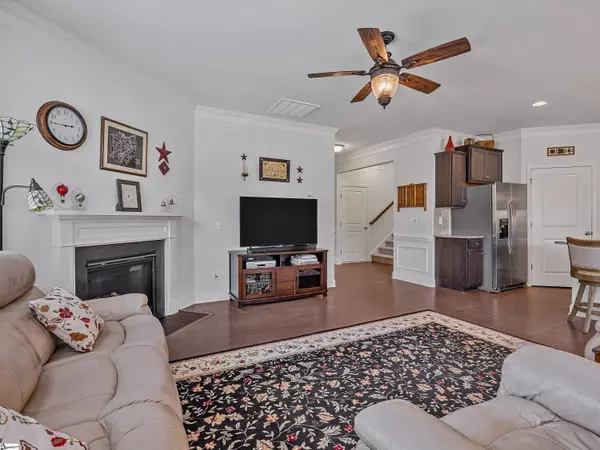$320,000
$319,900
For more information regarding the value of a property, please contact us for a free consultation.
3 Beds
2 Baths
2,312 SqFt
SOLD DATE : 09/02/2022
Key Details
Sold Price $320,000
Property Type Single Family Home
Sub Type Single Family Residence
Listing Status Sold
Purchase Type For Sale
Square Footage 2,312 sqft
Price per Sqft $138
Subdivision River Rock
MLS Listing ID 1477999
Sold Date 09/02/22
Style Ranch, Traditional
Bedrooms 3
Full Baths 2
HOA Fees $37/ann
HOA Y/N yes
Year Built 2020
Annual Tax Amount $1,497
Lot Size 7,405 Sqft
Lot Dimensions 50 x 139 x x 51 x 139
Property Description
What a GEM! This almost new, one-story home with a bonus room features a split floorplan with 3 bedrooms, two bathrooms, 9-foot ceilings, hardwood flooring and crown molding. When you walk into the home there are two bedrooms and the hall bathroom immediately to your right. The wainscoted hallway opens to the great room that features a gas log fireplace and a designed space for dining. To the left of the great room is the kitchen, which has granite countertops, tile backsplash, under cabinet lighting, stainless steel appliances including a gas stove, microwave, refrigerator, spacious pantry, and an island with seating for 3. Just off the kitchen is the walk-in laundry room with shelving. Tucked between the kitchen and laundry room is the door to the primary suite. The suite has trayed ceilings, separate his and hers walk-in closets, and an en-suite featuring extra large walk-in tiled shower, double vanity with granite countertops, linen closet, and private water closet. Rounding out the first floor is drop-zone niche by the interior door to the garage and a large storage closet with lighting. Home also includes 3 lighted ceiling fans. Upstairs is a bonus room with a closet for storage and walk-in attic access to the mechanicals. This room could be a media room, private office, playroom, or guest suite. The level back yard has a concrete pad that is perfect for placing your grill or fire pit. Plus, this home has two-zone irrigation system, gas tankless water heater, the built-in Pestban system and is pre-wired smart home. The HOA fee includes a community pool with cabana, which is perfect place to cool off on these hot summer days. Conveniently located in Boiling Springs, you are minutes away from I-85 and I-385. Your commute to Milliken and downtown Spartanburg is about 15 minutes and you will have easy access to shopping and I-26. This home won’t last long so schedule your private showing today!
Location
State SC
County Spartanburg
Area 015
Rooms
Basement None
Interior
Interior Features High Ceilings, Ceiling Smooth, Tray Ceiling(s), Granite Counters, Open Floorplan, Walk-In Closet(s), Coffered Ceiling(s), Pantry, Radon System
Heating Forced Air, Natural Gas
Cooling Central Air
Flooring Carpet, Ceramic Tile, Wood
Fireplaces Number 1
Fireplaces Type Gas Log
Fireplace Yes
Appliance Gas Cooktop, Dishwasher, Refrigerator, Gas Oven, Microwave, Gas Water Heater
Laundry 1st Floor, Walk-in, Electric Dryer Hookup, Laundry Room
Exterior
Garage Attached, Paved
Garage Spaces 2.0
Community Features Street Lights, Pool, Sidewalks
Utilities Available Cable Available
Roof Type Architectural
Garage Yes
Building
Lot Description 1/2 Acre or Less, Sprklr In Grnd-Full Yard
Story 1
Foundation Slab
Sewer Public Sewer
Water Public, Spartanburg
Architectural Style Ranch, Traditional
Schools
Elementary Schools Hendrix
Middle Schools Boiling Springs
High Schools Boiling Springs
Others
HOA Fee Include None
Read Less Info
Want to know what your home might be worth? Contact us for a FREE valuation!

Our team is ready to help you sell your home for the highest possible price ASAP
Bought with Brand Name Real Estate Upstate

"My job is to find and attract mastery-based agents to the office, protect the culture, and make sure everyone is happy! "






