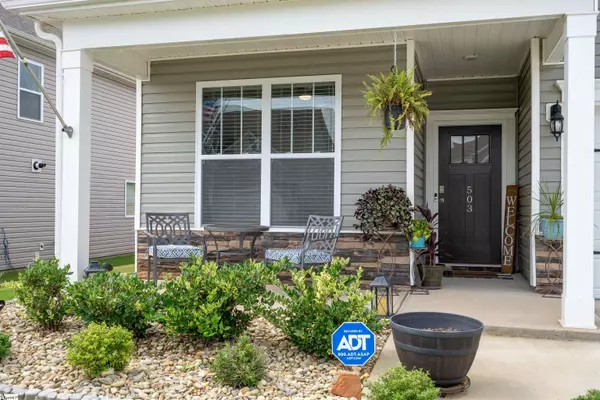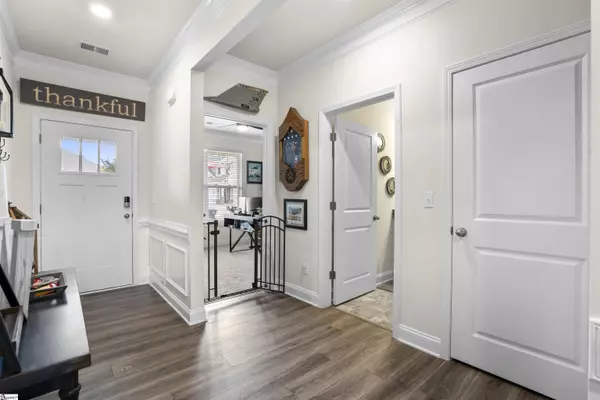$349,999
$349,999
For more information regarding the value of a property, please contact us for a free consultation.
3 Beds
3 Baths
1,972 SqFt
SOLD DATE : 09/29/2022
Key Details
Sold Price $349,999
Property Type Single Family Home
Sub Type Single Family Residence
Listing Status Sold
Purchase Type For Sale
Square Footage 1,972 sqft
Price per Sqft $177
Subdivision Shackleburg Farms
MLS Listing ID 1479915
Sold Date 09/29/22
Style Ranch
Bedrooms 3
Full Baths 3
HOA Fees $28/ann
HOA Y/N yes
Year Built 2020
Annual Tax Amount $1,517
Lot Size 9,583 Sqft
Property Description
Easy living and affordable luxury is what this 2 year young home offers you. Nestled in a beautiful natural setting in the highly sought-after Wren School District living your best lifestyle in Shackleburg Farms. The Madison B3 is a very spacious 3BR 3BA home with the 2nd bedroom as a En Suite with the bath attached. Currently the 3rd BR is being utilized as an Office. Did I mention it offers up a spacious 3 Car Garage. The attic has been floored for add storage space. Even the outside living is incredible, enjoy relaxing under your large covered Patio with lots of Privacy for the kiddos and fur babies. The bright open floor plan has tons of cabinets with not one but two Walk In Pantries and a large Laundry Room. All the closets have been custom fit with closet organizers. Owners have been relocated out of State otherwise they would not give this gem up. Don't hesitate ~ schedule your private showing TODAY!
Location
State SC
County Anderson
Area 055
Rooms
Basement None
Interior
Interior Features High Ceilings, Ceiling Fan(s), Ceiling Smooth, Granite Counters, Open Floorplan, Walk-In Closet(s), Split Floor Plan, Pantry
Heating Natural Gas
Cooling Central Air
Flooring Carpet, Ceramic Tile, Laminate
Fireplaces Number 1
Fireplaces Type Gas Log, Ventless, None
Fireplace Yes
Appliance Free-Standing Gas Range, Self Cleaning Oven, Refrigerator, Gas Water Heater
Laundry 1st Floor, Walk-in, Laundry Room
Exterior
Garage Attached, Paved
Garage Spaces 3.0
Fence Fenced
Community Features Common Areas, Street Lights, Playground
Utilities Available Underground Utilities, Cable Available
Roof Type Architectural
Garage Yes
Building
Lot Description 1/2 Acre or Less, Cul-De-Sac
Story 1
Foundation Slab
Sewer Septic Tank
Water Public
Architectural Style Ranch
Schools
Elementary Schools Spearman
Middle Schools Wren
High Schools Wren
Others
HOA Fee Include None
Read Less Info
Want to know what your home might be worth? Contact us for a FREE valuation!

Our team is ready to help you sell your home for the highest possible price ASAP
Bought with eXp Realty, LLC - Anderson

"My job is to find and attract mastery-based agents to the office, protect the culture, and make sure everyone is happy! "






