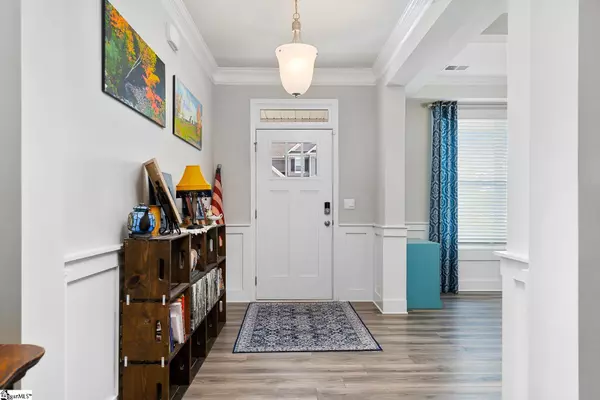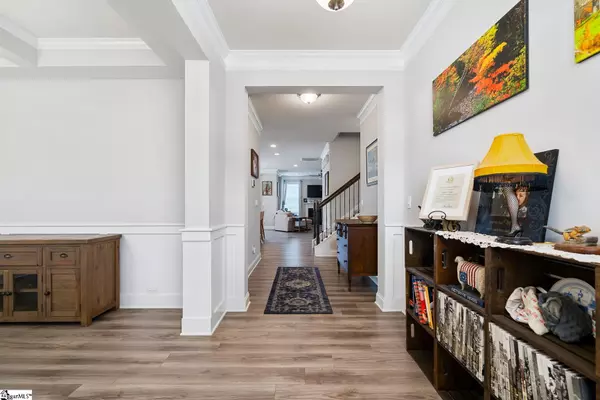$430,000
$415,000
3.6%For more information regarding the value of a property, please contact us for a free consultation.
4 Beds
4 Baths
2,787 SqFt
SOLD DATE : 10/06/2022
Key Details
Sold Price $430,000
Property Type Single Family Home
Sub Type Single Family Residence
Listing Status Sold
Purchase Type For Sale
Square Footage 2,787 sqft
Price per Sqft $154
Subdivision Shackleburg Farms
MLS Listing ID 1481145
Sold Date 10/06/22
Style Craftsman
Bedrooms 4
Full Baths 3
Half Baths 1
HOA Fees $35/ann
HOA Y/N yes
Year Built 2020
Annual Tax Amount $1,910
Lot Size 10,018 Sqft
Property Description
Check out this 'Sweet' home found on Sweet Hill Road! Shackleburg Farms is found nestled down a back country road and needs to be Top of your list! The structural distinction of this craftsman home will greet you every day with upgraded wainscotting and trim throughout, coffered ceilings in the dining room, and a trey ceiling in the main floor master. This lovely 4-bedroom, 3.5-bathroom home was the model for this development, only two years old, AND located in the award winning Wren School district. The centerpiece of the living room is the gas fireplace that inspires gathering and conversation, while the gourmet kitchen features granite countertops, stainless steel appliances, and a large center island. The main-floor master bedroom is a roomy launch pad for the day. In addition to the convenience of the private bathroom (walk-in tile shower, separate garden tub), you will find plenty of room for your entire wardrobe in your walk-in closet. The other 3 bedrooms and two large bathrooms are located upstairs offering privacy and elbow room for your family or guests. The centrally located loft is perfect for a separate living room, office, or play room. Now the only missing ingredient is you!
Location
State SC
County Anderson
Area 055
Rooms
Basement None
Interior
Interior Features High Ceilings, Ceiling Smooth, Tray Ceiling(s), Granite Counters, Coffered Ceiling(s), Pantry
Heating Natural Gas
Cooling Electric
Flooring Carpet, Ceramic Tile, Vinyl
Fireplaces Number 1
Fireplaces Type Gas Log
Fireplace Yes
Appliance Dishwasher, Disposal, Free-Standing Gas Range, Microwave, Gas Water Heater, Tankless Water Heater
Laundry 1st Floor, Walk-in, Laundry Room
Exterior
Garage Attached, Paved
Garage Spaces 2.0
Community Features Street Lights, Playground
Utilities Available Cable Available
Roof Type Architectural
Garage Yes
Building
Lot Description 1/2 Acre or Less, Corner Lot, Sloped, Sprklr In Grnd-Full Yard
Foundation Slab
Sewer Public Sewer
Water Public, Powdersville
Architectural Style Craftsman
Schools
Elementary Schools Spearman
Middle Schools Wren
High Schools Wren
Others
HOA Fee Include Restrictive Covenants
Read Less Info
Want to know what your home might be worth? Contact us for a FREE valuation!

Our team is ready to help you sell your home for the highest possible price ASAP
Bought with Casey Group RE - Anderson

"My job is to find and attract mastery-based agents to the office, protect the culture, and make sure everyone is happy! "






