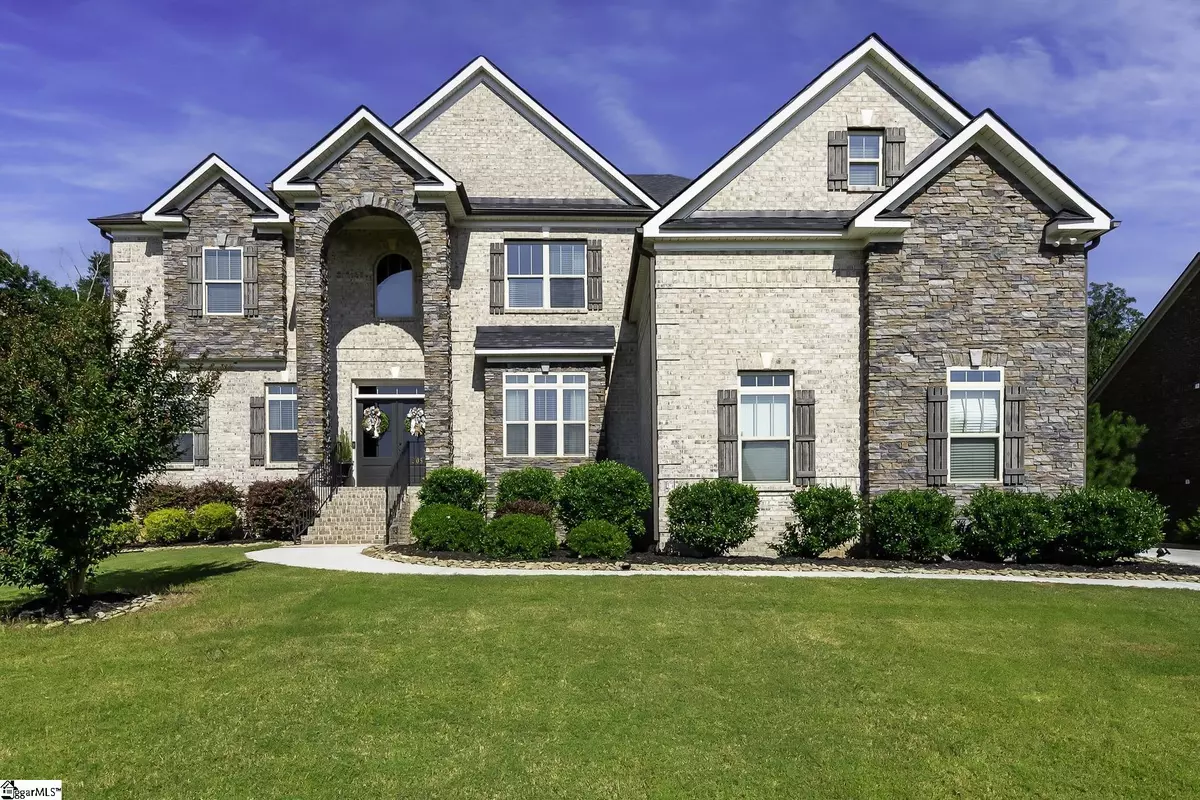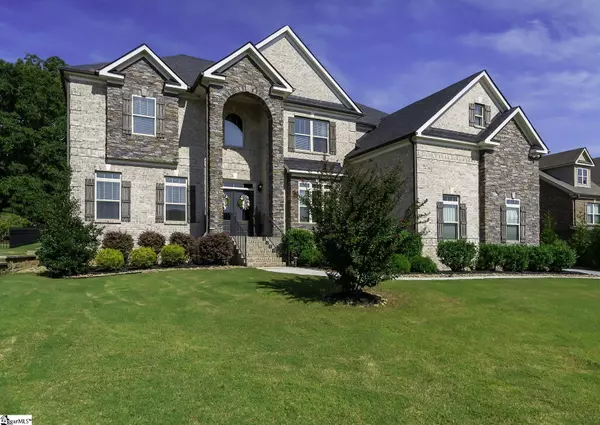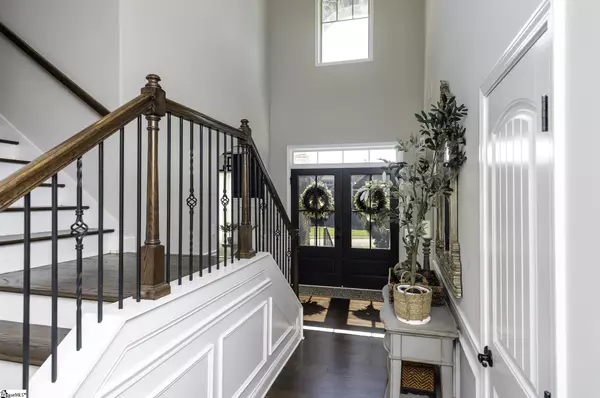$815,000
$825,000
1.2%For more information regarding the value of a property, please contact us for a free consultation.
5 Beds
5 Baths
5,224 SqFt
SOLD DATE : 10/20/2022
Key Details
Sold Price $815,000
Property Type Single Family Home
Sub Type Single Family Residence
Listing Status Sold
Purchase Type For Sale
Square Footage 5,224 sqft
Price per Sqft $156
Subdivision Tuxedo Park
MLS Listing ID 1481996
Sold Date 10/20/22
Style Traditional
Bedrooms 5
Full Baths 4
Half Baths 1
HOA Fees $35/ann
HOA Y/N yes
Year Built 2017
Annual Tax Amount $2,802
Lot Size 0.590 Acres
Property Description
Welcome Home to 305 Tuxedo Lane...a Rare Find!! 5BR, 4 ½ BA and over 5000 sq ft in the Five Forks neighborhood of Tuxedo Park. This BRICK home with stone accent boasts a HALF ACRE plus lot and and sits majestically just above street level. Entering the double front doors you’ll immediately be impressed with the 2 story foyer, gorgeous staircase and hardwoods that run throughout the main level living areas. Open concept it is with this amazing great room, breakfast room and adjoining kitchen that opens to a light-filled SUNROOM. You will fall in love with this kitchen! It has a 5-burner gas cooktop, double ovens, tons of white cabinetry, a large pantry, huge center island and granite countertops. There is a large bedroom with it's own PRIVATE, FULL Bath located on the first floor. A FLEX SPACE just off the kitchen area is perfect for your home office. The Primary SUITE is stunning with a fireplace-centered sitting area, a custom, WALK-IN closet and a spa like bathroom with soaking tub, separate shower and dual vanities. The 3 additional bedrooms upstairs include one with its own full bath, and the other two share a ‘jackand jill’ bath. The Media Room is a game changer: Set up a home theater, grab some popcorn and press ‘play’. Special features include a 3 car garage, large deck, modern lighting and the backyard is ready for a pool! This home is zoned for the award-winning schools of Oakview Elementary, Riverside Middle School, and JL Mann High and it is only a short commute to the interstate, Greenville-Spartanburg International Airport and Downtown Greenville. Make your appointment today, this home won't last!!
Location
State SC
County Greenville
Area 031
Rooms
Basement None
Interior
Interior Features 2 Story Foyer, Bookcases, High Ceilings, Ceiling Smooth, Tray Ceiling(s), Granite Counters, Open Floorplan, Tub Garden, Walk-In Closet(s), Coffered Ceiling(s), Pantry
Heating Forced Air, Natural Gas
Cooling Central Air, Electric
Flooring Carpet, Wood
Fireplaces Number 2
Fireplaces Type Gas Log
Fireplace Yes
Appliance Gas Cooktop, Dishwasher, Disposal, Oven, Double Oven, Microwave, Tankless Water Heater
Laundry Sink, 2nd Floor, Walk-in, Laundry Room
Exterior
Garage Attached, Paved, Side/Rear Entry, Detached, Key Pad Entry
Garage Spaces 3.0
Community Features Street Lights, Recreational Path
Utilities Available Cable Available
Roof Type Architectural
Garage Yes
Building
Lot Description 1/2 - Acre, Few Trees
Story 2
Foundation Slab
Sewer Septic Tank
Water Public
Architectural Style Traditional
Schools
Elementary Schools Oakview
Middle Schools Riverside
High Schools J. L. Mann
Others
HOA Fee Include None
Read Less Info
Want to know what your home might be worth? Contact us for a FREE valuation!

Our team is ready to help you sell your home for the highest possible price ASAP
Bought with Home Link Realty

"My job is to find and attract mastery-based agents to the office, protect the culture, and make sure everyone is happy! "






