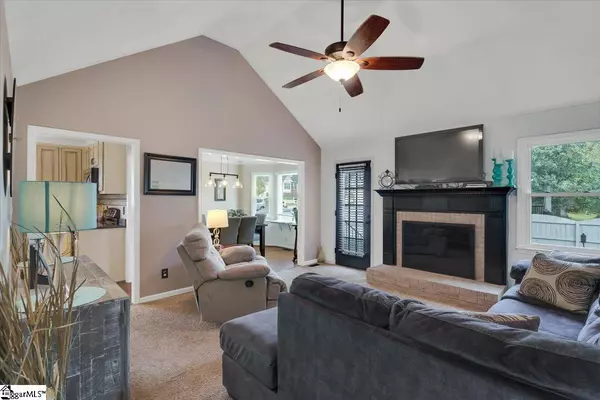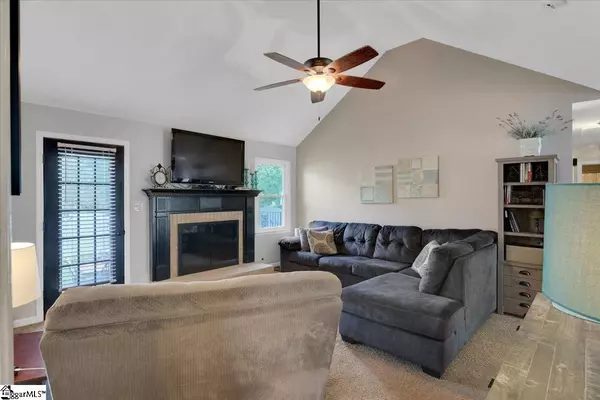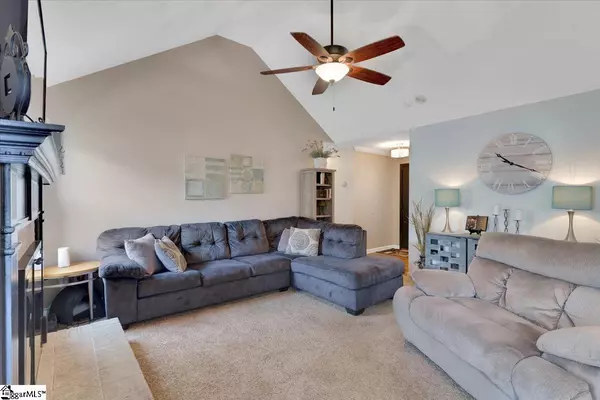$254,500
$254,500
For more information regarding the value of a property, please contact us for a free consultation.
3 Beds
2 Baths
1,284 SqFt
SOLD DATE : 11/10/2022
Key Details
Sold Price $254,500
Property Type Single Family Home
Sub Type Single Family Residence
Listing Status Sold
Purchase Type For Sale
Square Footage 1,284 sqft
Price per Sqft $198
Subdivision Eagle Watch
MLS Listing ID 1483527
Sold Date 11/10/22
Style Ranch
Bedrooms 3
Full Baths 2
HOA Fees $5/ann
HOA Y/N yes
Year Built 1992
Annual Tax Amount $1,243
Lot Size 10,018 Sqft
Property Description
Conveniently located and updated 3 bedrooms 2 bathroom home with a two-car side-entry garage. When you walk inside this charming home, you are welcomed by the open floor plan and the vaulted ceilings in the living room. The living room also has a fireplace, and it opens up into both the dining room and the kitchen. There is gorgeous hand scraped hardwood flooring runs from the dining room into the kitchen and into the dining room. The kitchen has lots of cabinet space, tile backsplash, smooth top stove, dishwasher and a built-in microwave. Just off the kitchen is the large walk-in laundry room that has plenty of shelf space to store your laundry supplies. The owners suite is complete with a walk-in closet, an en-suite bathroom with double sinks, garden tub and a separate shower. There is a sliding glass door that leads out of the owners suite directly onto the spacious deck in the backyard. There are two additional bedrooms, and one of them has luxury vinyl plank Flooring that runs out onto the hallway as well. Step outside and you will find the large patio along with the deck that's off the owner's suite, and the spacious fenced backyard for your privacy when you are outside enjoying your backyard or entertaining your guests. There is a sidewalk that goes from the backyard out onto the circle driveway, where you have plenty of room to park your additional vehicles or for your guests to park. Home also has updated tilt-out windows, roof was replaced in 2021, gutters with gutter-guard were also updated, attic and crawlspace insulation were also recently updated, bathroom and light fixtures were also updated, and the HVAC unit was updated about 5 years ago. Home sits on a large corner lot, and zoned to some sought-after Greenville County schools. Shops, restaurants, highway, entertainment and more are just minutes away. And this home is located just a short drive away from downtown Greenville. You Do Not Want To Miss Out On This One!!
Location
State SC
County Greenville
Area 032
Rooms
Basement None
Interior
Interior Features Ceiling Fan(s), Ceiling Cathedral/Vaulted, Open Floorplan, Tub Garden, Walk-In Closet(s)
Heating Forced Air, Natural Gas
Cooling Central Air, Electric
Flooring Carpet, Wood, Laminate, Vinyl
Fireplaces Number 1
Fireplaces Type Wood Burning
Fireplace Yes
Appliance Dishwasher, Disposal, Electric Oven, Free-Standing Electric Range, Range, Microwave, Gas Water Heater
Laundry 1st Floor, Walk-in, Laundry Room
Exterior
Parking Features Attached, Circular Driveway, Paved, Garage Door Opener, Side/Rear Entry
Garage Spaces 2.0
Fence Fenced
Community Features Common Areas
Utilities Available Underground Utilities, Cable Available
Roof Type Architectural
Garage Yes
Building
Lot Description 1/2 Acre or Less, Corner Lot, Few Trees
Story 1
Foundation Crawl Space
Sewer Public Sewer
Water Public, Greenville
Architectural Style Ranch
Schools
Elementary Schools Fountain Inn
Middle Schools Bryson
High Schools Fountain Inn High
Others
HOA Fee Include None
Acceptable Financing USDA Loan
Listing Terms USDA Loan
Read Less Info
Want to know what your home might be worth? Contact us for a FREE valuation!

Our team is ready to help you sell your home for the highest possible price ASAP
Bought with Upstate Experts Realty
"My job is to find and attract mastery-based agents to the office, protect the culture, and make sure everyone is happy! "






