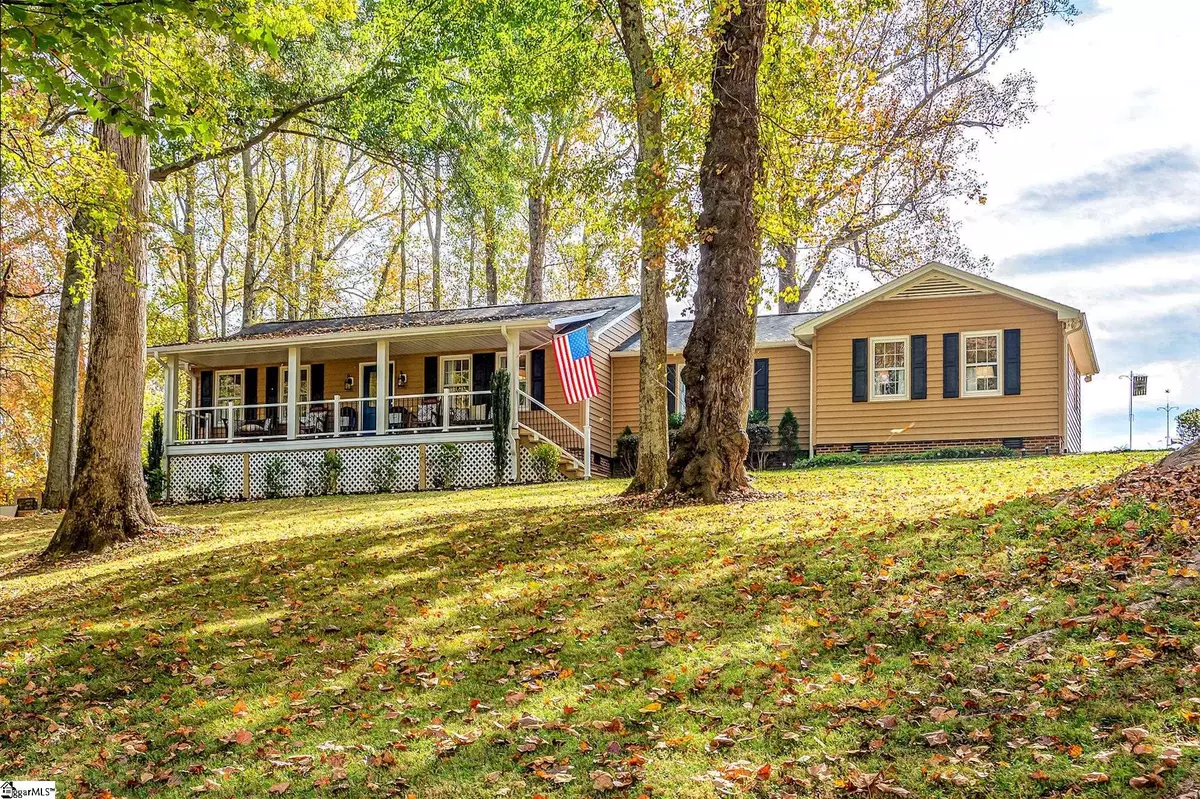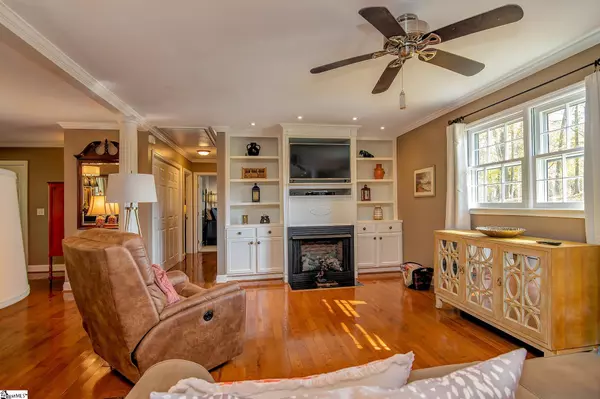$260,000
$250,000
4.0%For more information regarding the value of a property, please contact us for a free consultation.
3 Beds
2 Baths
1,733 SqFt
SOLD DATE : 11/30/2022
Key Details
Sold Price $260,000
Property Type Single Family Home
Sub Type Single Family Residence
Listing Status Sold
Purchase Type For Sale
Square Footage 1,733 sqft
Price per Sqft $150
Subdivision None
MLS Listing ID 1485086
Sold Date 11/30/22
Style Ranch
Bedrooms 3
Full Baths 2
HOA Y/N no
Year Built 1979
Annual Tax Amount $326
Lot Size 0.830 Acres
Property Description
This well-maintained one owner home offers an open floor plan, NO HOA, .83 acre lot, and conveniently located to I-185 and Hwy 25. Step onto the rocking chair front porch that offers beautiful views of the large front yard. Inside, take notice of the beautiful hardwood flooring throughout the main living areas. The dining room offers great space for hosting holiday meals and opens to the great room with a cozy gas log fireplace for those chilly evenings. The kitchen features a full appliance package (refrigerator, smooth top range/oven, dishwasher, microwave), 42-inch cabinets, granite countertops and a complimenting tile backsplash. The kitchen also has plenty of breakfast bar seating for all your friends and family, and a bench seat with storage area overlooking the front yard. —Step out onto the covered rear porch overlooking your private backyard for your weekend barbecue or morning coffee. —Back inside, the master bedroom offers a walk-in closet, hardwood floors, crown molding and ceiling fan. The master bathroom has double sinks, elegant tile shower, spacious jetted tub and tile floors. Two additional bedrooms on the opposite side from the Master both have two windows for spectacular natural light, ceiling fans and crown molding. The secondary bathroom has a shower/tub combo, tile floors, a single vanity and a convenient linen closet. Additional features: Architectural shingles, New insulation under the house, New vapor barrier, Storage building. Write your offer TODAY!
Location
State SC
County Greenville
Area 050
Rooms
Basement None
Interior
Interior Features Ceiling Fan(s), Ceiling Smooth, Granite Counters, Open Floorplan, Walk-In Closet(s), Pantry
Heating Electric, Forced Air
Cooling Central Air, Electric
Flooring Carpet, Ceramic Tile, Wood
Fireplaces Number 1
Fireplaces Type Gas Log, Ventless
Fireplace Yes
Appliance Cooktop, Dishwasher, Microwave, Convection Oven, Refrigerator, Electric Oven, Electric Water Heater
Laundry 1st Floor, Laundry Closet, Electric Dryer Hookup, Laundry Room
Exterior
Garage None, Paved
Community Features None
Roof Type Architectural
Garage No
Building
Lot Description 1/2 - Acre, Few Trees
Story 1
Foundation Crawl Space
Sewer Septic Tank
Water Well, Well
Architectural Style Ranch
Schools
Elementary Schools Sue Cleveland
Middle Schools Woodmont
High Schools Woodmont
Others
HOA Fee Include None
Acceptable Financing USDA Loan
Listing Terms USDA Loan
Read Less Info
Want to know what your home might be worth? Contact us for a FREE valuation!

Our team is ready to help you sell your home for the highest possible price ASAP
Bought with Bracken Real Estate

"My job is to find and attract mastery-based agents to the office, protect the culture, and make sure everyone is happy! "






