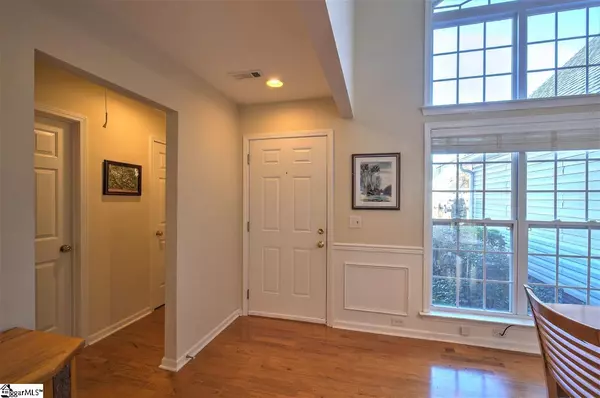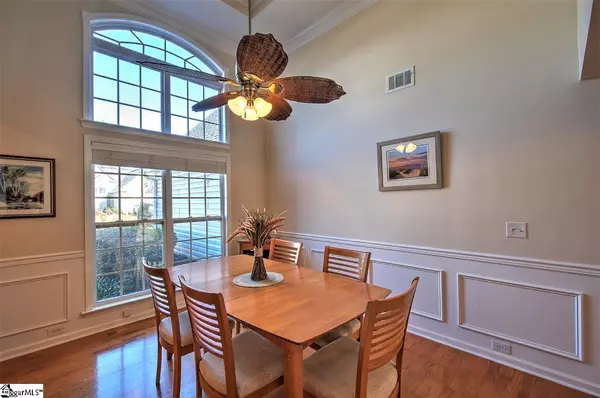$335,000
$338,000
0.9%For more information regarding the value of a property, please contact us for a free consultation.
3 Beds
2 Baths
2,379 SqFt
SOLD DATE : 01/12/2023
Key Details
Sold Price $335,000
Property Type Single Family Home
Sub Type Single Family Residence
Listing Status Sold
Purchase Type For Sale
Square Footage 2,379 sqft
Price per Sqft $140
Subdivision Gilder Creek Farm
MLS Listing ID 1486532
Sold Date 01/12/23
Style Traditional
Bedrooms 3
Full Baths 2
HOA Fees $37/ann
HOA Y/N yes
Year Built 2004
Annual Tax Amount $834
Lot Size 7,840 Sqft
Lot Dimensions 61 x 120 x 66 x 120
Property Description
Welcome to your new home in Five Forks! Gilder Creek Farm is a well-established neighborhood close to award-winning Schools & Woodruff Rd shopping & restaurants. Community members enjoy the walking trails, picnic area, sidewalks, street lights, clubhouse, playground, junior Olympic pool and friendly homeowners. Here at 214 Grimes Drive, the architectural details accentuate the curb appeal. Inside, it gets even better! The formal dining room is open and elegant, featuring a stepped ceiling, architectural columns and a clerestory window. Or, enjoy less formal dining in the sunny breakfast room adjoining the kitchen. With 3 bedrooms and 2 baths on the main level, you also get a large bonus room above the garage with extra storage in the kneewalls and a separate HVAC zone. The spacious great room welcomes you in with a cathedral ceiling, triple windows and a fireplace. The Master Suite sports a tray ceiling, and has plenty of space for a king bed and large furniture. Enjoy the master bathroom featuring garden tub, separate shower, two vanities and His & Hers walk-in closets. Check out the backyard spaces! The oversized screen porch opens out to the patio with gas hookup for your grill or fire table. If you need it, there's even an electrical circuit for a hot tub! The landscaped, level backyard backs up to the nature preserve, and the irrigation system helps keep it green. This home has so much to offer. Arrange your private showing before its gone!
Location
State SC
County Greenville
Area 032
Rooms
Basement None
Interior
Interior Features 2 Story Foyer, High Ceilings, Ceiling Fan(s), Ceiling Cathedral/Vaulted, Tray Ceiling(s), Open Floorplan, Tub Garden, Walk-In Closet(s), Split Floor Plan, Laminate Counters
Heating Forced Air, Natural Gas
Cooling Central Air, Electric
Flooring Carpet, Ceramic Tile, Wood
Fireplaces Number 1
Fireplaces Type Gas Log
Fireplace Yes
Appliance Dishwasher, Disposal, Free-Standing Electric Range, Microwave, Gas Water Heater
Laundry 1st Floor, Laundry Closet, Gas Dryer Hookup, Electric Dryer Hookup, Multiple Hookups, Laundry Room
Exterior
Exterior Feature Balcony
Garage Attached, Paved
Garage Spaces 2.0
Community Features Clubhouse, Common Areas, Street Lights, Recreational Path, Playground, Pool, Sidewalks
Utilities Available Underground Utilities, Cable Available
Roof Type Architectural
Garage Yes
Building
Lot Description 1/2 Acre or Less, Sloped, Few Trees
Story 1
Foundation Slab
Sewer Public Sewer
Water Public, Greenville Water
Architectural Style Traditional
Schools
Elementary Schools Bells Crossing
Middle Schools Riverside
High Schools Mauldin
Others
HOA Fee Include Common Area Ins., Electricity, Pool, Recreation Facilities, By-Laws, Restrictive Covenants
Read Less Info
Want to know what your home might be worth? Contact us for a FREE valuation!

Our team is ready to help you sell your home for the highest possible price ASAP
Bought with Coldwell Banker Caine/Williams

"My job is to find and attract mastery-based agents to the office, protect the culture, and make sure everyone is happy! "






