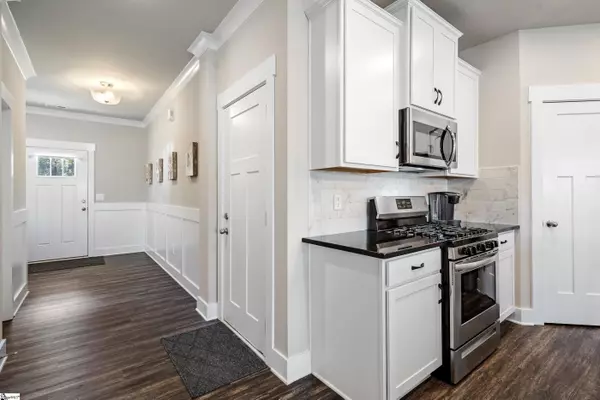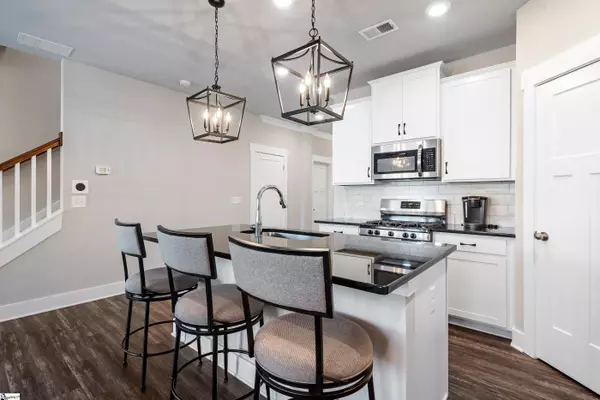$286,500
$290,000
1.2%For more information regarding the value of a property, please contact us for a free consultation.
3 Beds
3 Baths
1,696 SqFt
SOLD DATE : 03/03/2023
Key Details
Sold Price $286,500
Property Type Townhouse
Sub Type Townhouse
Listing Status Sold
Purchase Type For Sale
Square Footage 1,696 sqft
Price per Sqft $168
Subdivision Branchwood
MLS Listing ID 1487332
Sold Date 03/03/23
Style Traditional
Bedrooms 3
Full Baths 2
Half Baths 1
HOA Fees $135/mo
HOA Y/N yes
Annual Tax Amount $5,342
Lot Size 1,868 Sqft
Lot Dimensions 22 x 85
Property Description
You'll love coming home to this Like New END UNIT Townhome conveniently located to Riverside Schools, Shopping, restaurants, I-85, Airport, Hospitals and More! Enjoy the convenience of Ownership with Maintenance Free Living with the Concrete plank siding and cedar columns and shutters on front exterior. Branchwood community is tucked away on a quiet street with many trees but still close to many amenities. Upon entering, you'll be greeted by the foyer area with beaded board, built in bench/drop off area. Note the luxury vinyl plank flooring throughout the main level and 9 ft. ceilings which add to the spacious feeling in this home. Note the Granite countertops, tile backsplash, 42" cabinets with crown, stainless steel appliances, large island, recessed lighting, and pendant lighting in kitchen. Relax in the Great room with ceiling fan, cheery electric fireplace and extensive windows which allows for plenty of natural lighting. Craftsman trim package around interior doors and windows adds to the appeal of this beautiful townhome. Owners bath has large, full tile shower with glass doors, tile floors, double sinks, granite countertops, raised vanities, framed mirrors, and separate water closet! Owners bedroom offers trey ceiling and large windows overlooking the wooded backyard. The upstairs includes an additional full bathroom, 2 additional bedrooms and laundry area. So many upgraded features including the energy saving Tankless Hot Water Heater, Wi-fi Enabled switches, and structured wiring package, attached Garage with extra car parking Pad and patio area with privacy panel. This community also includes a Community Fire Pit and Dog Park! The well thought out planned, wooded community with so much Green Space, elegant floorplan, and convenience to everything on the Eastside combine to make this an exceptional choice! Don't miss seeing this one!
Location
State SC
County Greenville
Area 022
Rooms
Basement None
Interior
Interior Features High Ceilings, Ceiling Fan(s), Ceiling Smooth, Granite Counters, Open Floorplan, Walk-In Closet(s), Pantry
Heating Forced Air, Natural Gas
Cooling Central Air, Electric
Flooring Carpet, Ceramic Tile, Other
Fireplaces Type None
Fireplace Yes
Appliance Dishwasher, Disposal, Free-Standing Gas Range, Microwave, Gas Water Heater, Tankless Water Heater
Laundry 2nd Floor, Laundry Closet
Exterior
Garage Attached, Paved
Garage Spaces 1.0
Community Features Common Areas, Street Lights, Sidewalks, Lawn Maintenance, Dog Park
Utilities Available Cable Available
Roof Type Composition
Garage Yes
Building
Lot Description Sidewalk, Sloped
Story 2
Foundation Slab
Sewer Public Sewer
Water Public
Architectural Style Traditional
Schools
Elementary Schools Woodland
Middle Schools Riverside
High Schools Riverside
Others
HOA Fee Include Maintenance Structure, Maintenance Grounds, Street Lights, Termite Contract, Restrictive Covenants
Read Less Info
Want to know what your home might be worth? Contact us for a FREE valuation!

Our team is ready to help you sell your home for the highest possible price ASAP
Bought with Marchant Real Estate Inc.

"My job is to find and attract mastery-based agents to the office, protect the culture, and make sure everyone is happy! "






