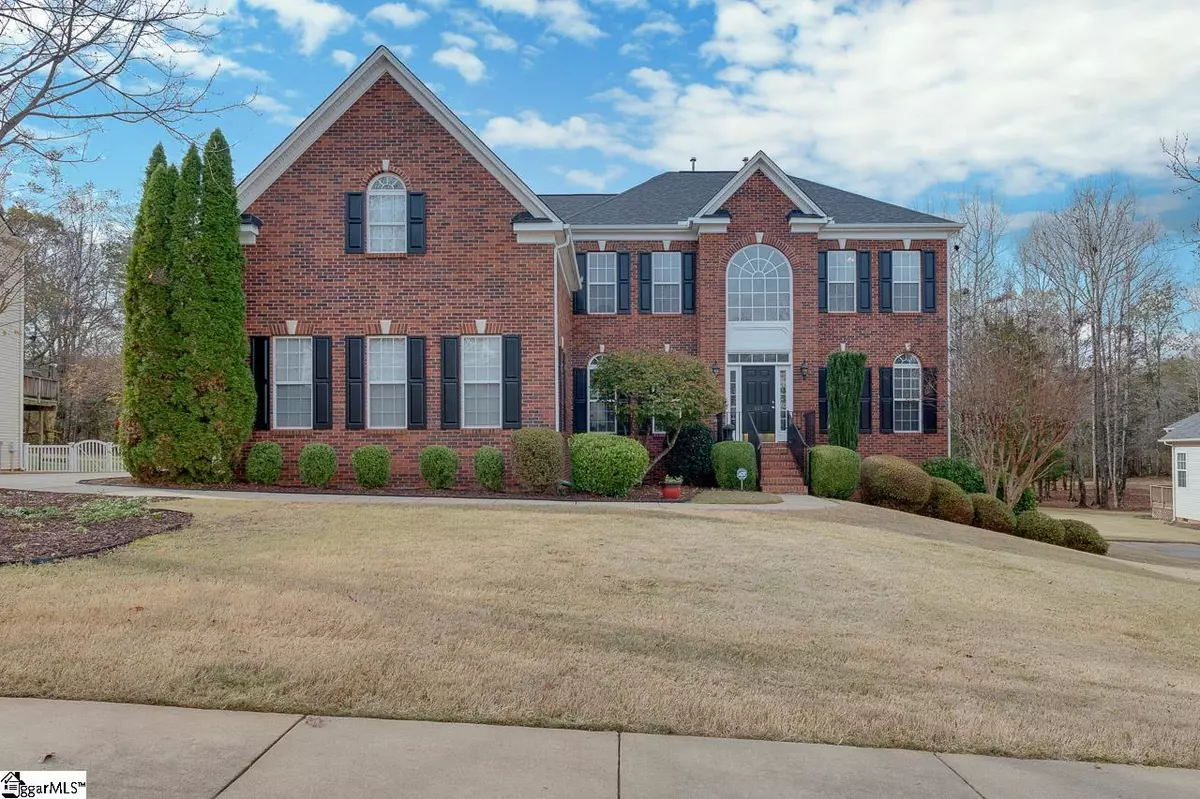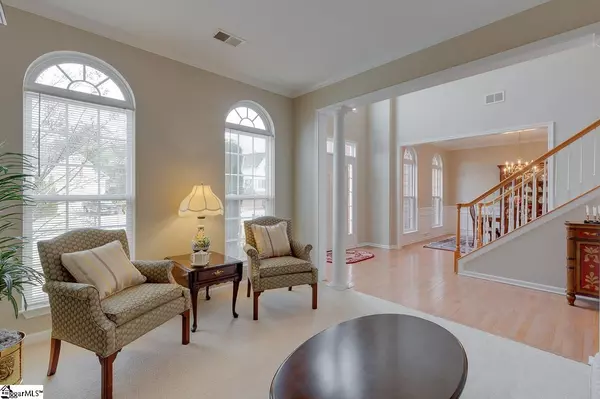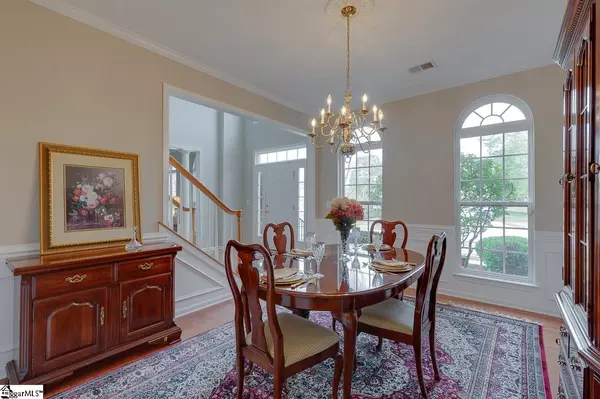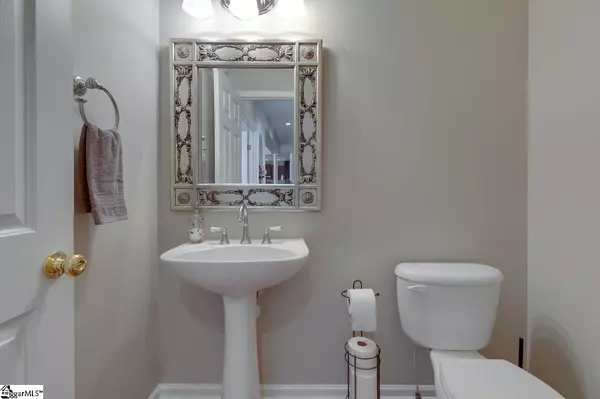$610,000
$635,000
3.9%For more information regarding the value of a property, please contact us for a free consultation.
6 Beds
4 Baths
3,764 SqFt
SOLD DATE : 03/10/2023
Key Details
Sold Price $610,000
Property Type Single Family Home
Sub Type Single Family Residence
Listing Status Sold
Purchase Type For Sale
Square Footage 3,764 sqft
Price per Sqft $162
Subdivision Southbrook
MLS Listing ID 1486658
Sold Date 03/10/23
Style Traditional
Bedrooms 6
Full Baths 3
Half Baths 1
HOA Fees $41/ann
HOA Y/N yes
Year Built 2007
Annual Tax Amount $2,135
Lot Size 0.900 Acres
Property Description
Immaculate one owner home. Full custom Basement Apartment. Private Home Office. 127 Hartwick Lane in Fountain Inn is a 6 bed/3.5 bath showstopper that is move in ready and waiting for YOU. Front to back and top to bottom, this well thought out and detailed home is ready for you to start making memories! Columns, art cut outs, recessed lighting beautiful hardwood floors and a second staircase are just a few of the touches that make this home special. The bright two-story foyer sets the tone for the rest of the home. To the left is the formal dining room that leads to the kitchen and to the right is the formal living room. The foyer leads to the two-story vaulted Great Room with gas fireplace, and gorgeous windows that fill this room with light. The Great Room is open to the kitchen complete with a double convection oven, brand new granite countertops, large pantry and huge island for seating and serving. The breakfast area offers plenty of seating and a great view of the backyard. There is a private office and a sunroom on this level, as well as a walk-in laundry room, a half bath, and access to the three-car garage. Upstairs you will find three secondary bedrooms sharing a spacious hall bath, as well as the master suite; located behind double doors. The master features a trey ceiling and space for a seating area. Behind another set of double doors, you will find the master bath with dual vanities, dual walk-in closets, private shower, and a large soaker tub set behind stately columns. Add some candles and your favorite beverage and you have found the perfect place to relax every night. The bottom floor is what sets this house apart. It is truly separate living quarters. On this level you will find a full kitchen, two large bedrooms, a hall bath, full laundry room, and a dining room/living room. This space is perfect for aging parents who just need a little extra attention, your college kid who is home trying save money, guests that come from out of town during the holidays, or even teenagers who just need their own space! The outdoor living space features a large deck with gas already in place for your grill, room to play and garden, a nice outbuilding for tools and yard equipment, and a wooded area perfect for wildlife. The neighborhood features common areas, sidewalks, and a pool, and is close to everything you need! This home is ready for a new family to begin making their own special memories. Welcome Home for the Holidays!
Location
State SC
County Greenville
Area 041
Rooms
Basement Partially Finished, Full, Walk-Out Access, Interior Entry
Interior
Interior Features 2 Story Foyer, 2nd Stair Case, High Ceilings, Ceiling Fan(s), Ceiling Cathedral/Vaulted, Ceiling Smooth, Tray Ceiling(s), Granite Counters, Open Floorplan, Tub Garden, Walk-In Closet(s), Second Living Quarters, Pantry
Heating Forced Air, Natural Gas
Cooling Central Air, Electric
Flooring Carpet, Ceramic Tile, Wood
Fireplaces Number 1
Fireplaces Type Gas Log
Fireplace Yes
Appliance Cooktop, Dishwasher, Disposal, Self Cleaning Oven, Convection Oven, Oven, Double Oven, Microwave, Gas Water Heater
Laundry Sink, 1st Floor, Walk-in, Laundry Room
Exterior
Garage Attached, Parking Pad, Garage Door Opener, Side/Rear Entry, Key Pad Entry
Garage Spaces 3.0
Community Features Common Areas, Street Lights, Pool, Sidewalks
Utilities Available Cable Available
Roof Type Architectural
Garage Yes
Building
Lot Description 1/2 Acre or Less, Sidewalk, Few Trees, Wooded, Sprklr In Grnd-Full Yard
Story 2
Foundation Basement
Sewer Septic Tank
Water Public, Greenville
Architectural Style Traditional
Schools
Elementary Schools Fork Shoals
Middle Schools Woodmont
High Schools Woodmont
Others
HOA Fee Include None
Read Less Info
Want to know what your home might be worth? Contact us for a FREE valuation!

Our team is ready to help you sell your home for the highest possible price ASAP
Bought with Marchant Real Estate Inc.

"My job is to find and attract mastery-based agents to the office, protect the culture, and make sure everyone is happy! "






