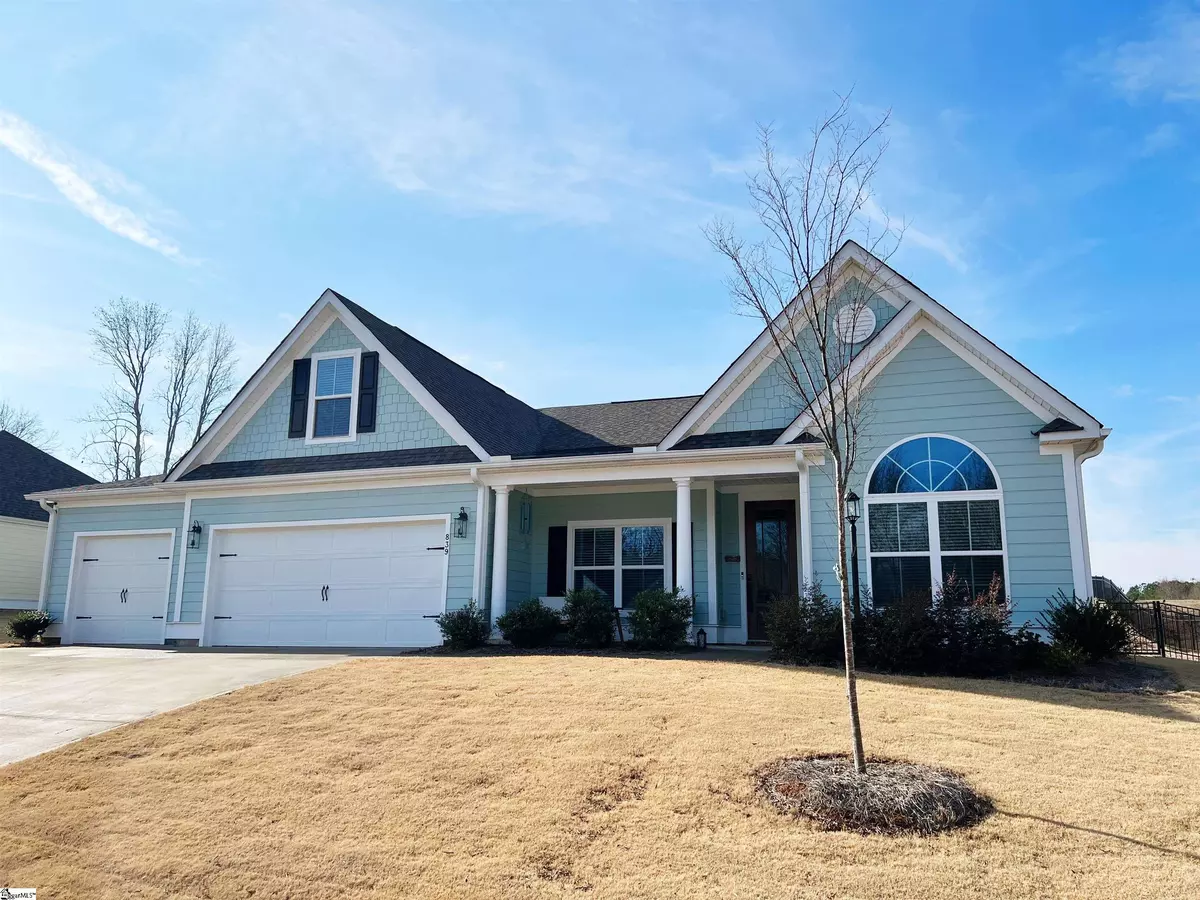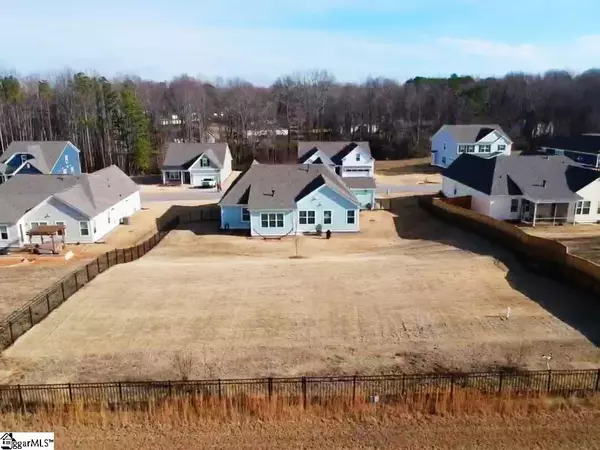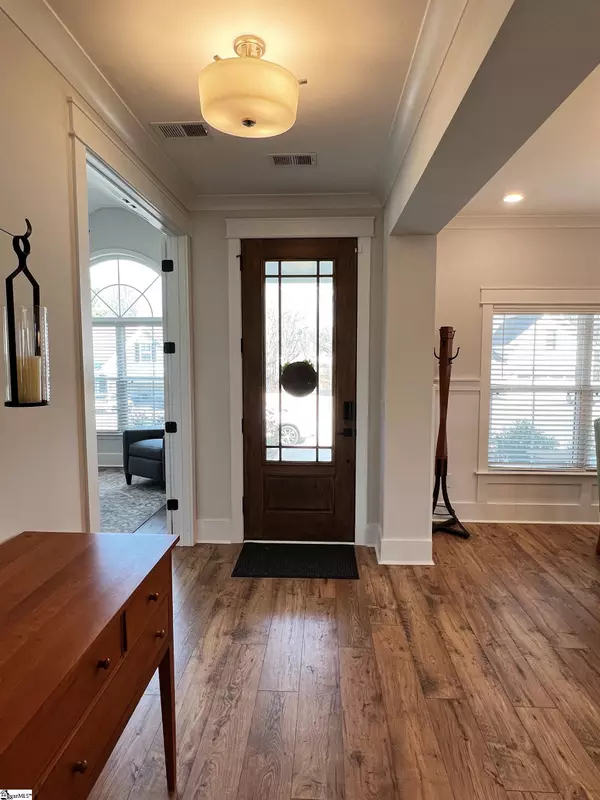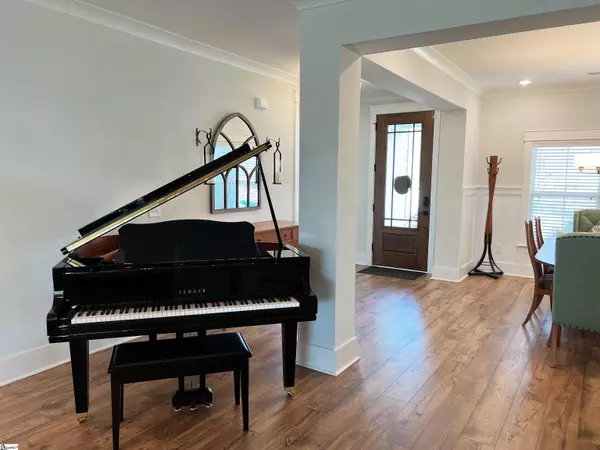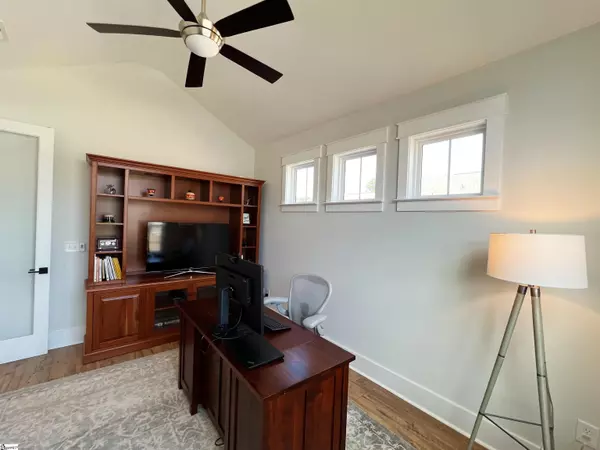$410,000
$439,900
6.8%For more information regarding the value of a property, please contact us for a free consultation.
3 Beds
3 Baths
2,623 SqFt
SOLD DATE : 03/07/2023
Key Details
Sold Price $410,000
Property Type Single Family Home
Sub Type Single Family Residence
Listing Status Sold
Purchase Type For Sale
Square Footage 2,623 sqft
Price per Sqft $156
Subdivision Orchard Valley
MLS Listing ID 1488963
Sold Date 03/07/23
Style Ranch
Bedrooms 3
Full Baths 3
HOA Fees $47/ann
HOA Y/N yes
Year Built 2021
Annual Tax Amount $2,307
Lot Size 0.460 Acres
Lot Dimensions 99 x 201 x 101 x 203
Property Description
Wow! This home is better than new, less than 2 years old. The almost half acre yard is now fully sodded and has a fenced backyard. Open concept plan with 3 bedrooms on the main level, bonus room and full bath upstairs. 3 Car Garage. So many upgraded features throughout! Deluxe Gourmet Kitchen with featuring Quartz countertops, 42" Cabinets, Carrara backsplash, Stainless Steel appliances (double wall oven, gas cooktop and deluxe range hood). Refrigerator also remains. The large island has deco doors and bar seating. Breakfast area overlooks the backyard. There is also a formal dining room, and a beautiful office with 8' glass French doors, cathedral ceiling and lots of natural light. The owners suite is on the main level, with a luxurious owners bathroom featuring a stand alone garden tub, separate shower with tile and glass. Double vanities, water closet, and spacious walk-in closet. The other full bath downstairs is very spacious, with double vanities and a porcelain tub/shower with tile. Laundry/Mud room with built in bench. The Sunroom overlooks the backyard, and is the perfect spot for watching beautiful sunsets. Orchard Valley is a small neighborhood, convenient to shopping and restaurants. Only 4 minutes away from Oakland Elementary School. Less than 10 minutes to Lake Bowen and I-26.
Location
State SC
County Spartanburg
Area 015
Rooms
Basement None
Interior
Interior Features High Ceilings, Ceiling Fan(s), Ceiling Cathedral/Vaulted, Ceiling Smooth, Tray Ceiling(s), Countertops-Solid Surface, Open Floorplan, Tub Garden, Walk-In Closet(s), Split Floor Plan, Countertops – Quartz, Pantry
Heating Forced Air, Natural Gas
Cooling Central Air, Electric
Flooring Carpet, Ceramic Tile, Laminate
Fireplaces Number 1
Fireplaces Type Gas Log
Fireplace Yes
Appliance Gas Cooktop, Dishwasher, Disposal, Refrigerator, Gas Oven, Double Oven, Microwave, Gas Water Heater, Tankless Water Heater
Laundry Walk-in, Laundry Room
Exterior
Garage Attached, Paved, Garage Door Opener
Garage Spaces 3.0
Community Features Street Lights
Utilities Available Underground Utilities, Cable Available
Roof Type Architectural
Garage Yes
Building
Lot Description 1/2 Acre or Less
Story 1
Foundation Slab
Sewer Septic Tank
Water Public, Sptbg
Architectural Style Ranch
Schools
Elementary Schools Oakland
Middle Schools Boiling Springs
High Schools Boiling Springs
Others
HOA Fee Include Street Lights
Read Less Info
Want to know what your home might be worth? Contact us for a FREE valuation!

Our team is ready to help you sell your home for the highest possible price ASAP
Bought with Keller Williams Realty

"My job is to find and attract mastery-based agents to the office, protect the culture, and make sure everyone is happy! "

