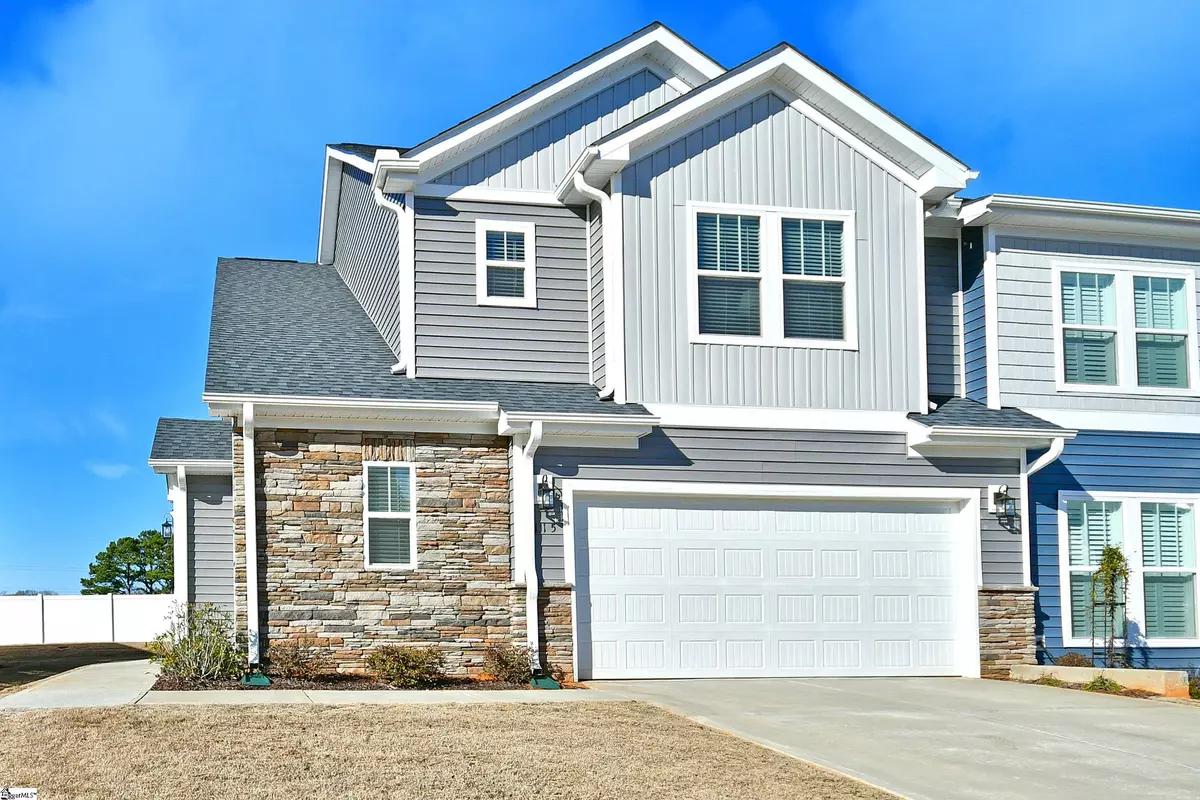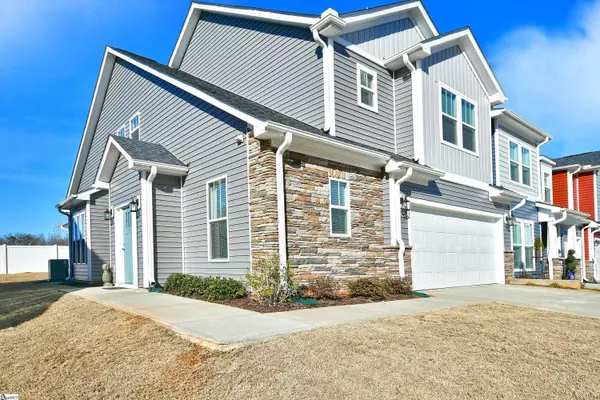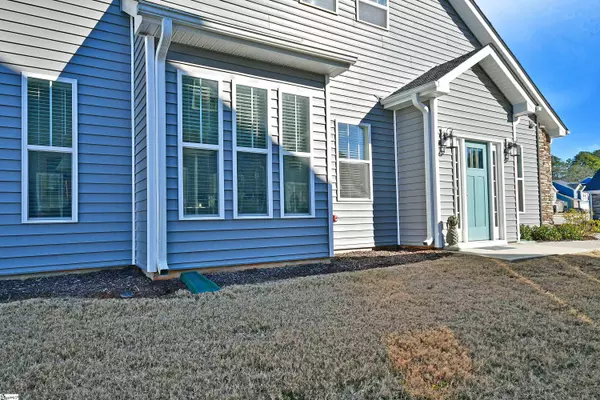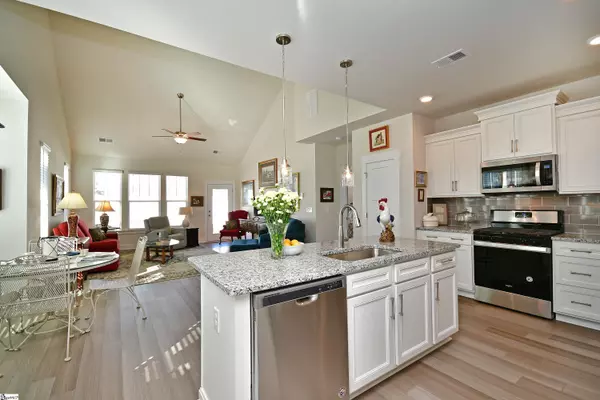$320,000
$334,900
4.4%For more information regarding the value of a property, please contact us for a free consultation.
3 Beds
3 Baths
2,250 SqFt
SOLD DATE : 03/17/2023
Key Details
Sold Price $320,000
Property Type Condo
Sub Type Condominium
Listing Status Sold
Purchase Type For Sale
Square Footage 2,250 sqft
Price per Sqft $142
Subdivision Sheffield Village
MLS Listing ID 1490225
Sold Date 03/17/23
Style Craftsman
Bedrooms 3
Full Baths 2
Half Baths 1
HOA Fees $115/mo
HOA Y/N yes
Year Built 2021
Annual Tax Amount $1,401
Lot Size 4,356 Sqft
Property Description
Looking for a maintenance free like new Townhome? Looking for LOCATION?? Don’t miss this one in Sheffield Village! The minute you walk in, you are going to be in awe! It looks like a showcase home! You will have a nice backyard where there is a privacy fence, and nobody will be building behind you as you set under your covered porch! Here you could enjoy an nice cup of coffee and read a book, or put up a swing and take a nap!! This one features an open concept with the gorgeous kitchen for the chef, of the home, with all stainless-steel appliances, granite countertops and tile backsplash. Tons of cabinets with pull out drawers on most of the bottom cabinets. The dining and living area are plenty big for your entertaining needs and making memories! You will love the tall ceilings. It feels so big!! The primary bedroom is on the main floor, with a primary ensuite that features double vanity’s that are separate with their own sink, a nice size shower, and a large walk-in closet, and separate water closet. Also downstairs, you will have a mudroom like room that comes in off of the 2 car garage. There is also a half bath. The current owner had a stackable washer and dryer in the what would be the coat closet. There is an additional very large laundry room/storage room upstairs. Which makes it nice to have this option should you desire! The upstairs features 2 additional, great size bedrooms with another full bath that is a tub/shower combo. The loft, extra den, office are, man cave, bonus area is a great concept for sure! You are going to LOVE this home!! It has so much to offer!! Come see it for yourself! Location is close to Clemson, Greenville, surrounding lake Keowee, and Lake Hartwell. The Blue Ridge Mountains are close by as well! Plenty of restaurants, doctors, dentist, grocery stores, and retail shopping are so convenient with your new home location! Hurry and make your appointment! This one will go fast! It’s a homeowner DREAM!! If square footage is of importance, Buyer and Buyer Agent must measure.
Location
State SC
County Pickens
Area 063
Rooms
Basement None
Interior
Interior Features High Ceilings, Ceiling Cathedral/Vaulted, Ceiling Smooth, Granite Counters, Walk-In Closet(s), Split Floor Plan, Pantry
Heating Natural Gas
Cooling Electric
Flooring Carpet, Laminate
Fireplaces Type None
Fireplace Yes
Appliance Gas Cooktop, Dishwasher, Disposal, Self Cleaning Oven, Gas Oven, Microwave, Gas Water Heater
Laundry 1st Floor, 2nd Floor, Laundry Closet, Walk-in, Gas Dryer Hookup, Stackable Accommodating, Laundry Room
Exterior
Garage Attached, Paved
Garage Spaces 2.0
Community Features Common Areas, Sidewalks, Neighborhood Lake/Pond
Roof Type Composition
Garage Yes
Building
Lot Description 1/2 Acre or Less, Corner Lot, Sidewalk, Sprklr In Grnd-Full Yard
Story 2
Foundation Slab
Sewer Public Sewer
Water Public, Easley Combined
Architectural Style Craftsman
Schools
Elementary Schools Forest Acres
Middle Schools Richard H. Gettys
High Schools Easley
Others
HOA Fee Include Common Area Ins., Electricity, Maintenance Structure, Maintenance Grounds
Read Less Info
Want to know what your home might be worth? Contact us for a FREE valuation!

Our team is ready to help you sell your home for the highest possible price ASAP
Bought with Brand Name Real Estate Upstate

"My job is to find and attract mastery-based agents to the office, protect the culture, and make sure everyone is happy! "






