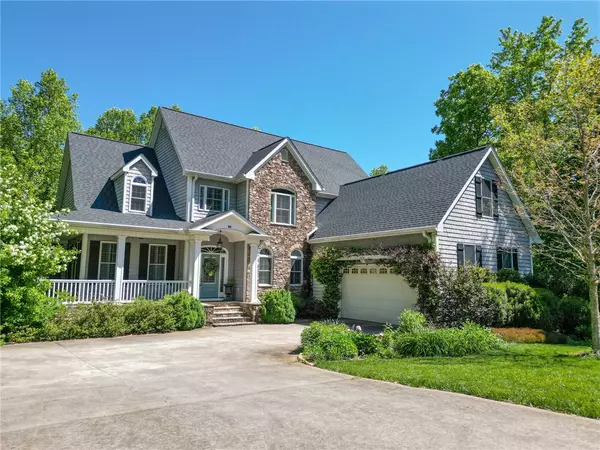$662,000
$659,000
0.5%For more information regarding the value of a property, please contact us for a free consultation.
4 Beds
5 Baths
3,911 SqFt
SOLD DATE : 05/23/2023
Key Details
Sold Price $662,000
Property Type Single Family Home
Sub Type Single Family Residence
Listing Status Sold
Purchase Type For Sale
Square Footage 3,911 sqft
Price per Sqft $169
Subdivision Montague Lakes
MLS Listing ID 20262117
Sold Date 05/23/23
Style Traditional
Bedrooms 4
Full Baths 4
Half Baths 1
HOA Fees $45/ann
HOA Y/N Yes
Total Fin. Sqft 3911
Year Built 2002
Lot Size 2.910 Acres
Acres 2.91
Property Description
Welcome to 153 Upper Lake Drive, a waterfront masterpiece nestled in the beautiful Montague Lakes subdivision in Easley. This traditional-style 4-bedroom, 4.5-bathroom home is situated on a sprawling 2.91-acre wooded lot, offering an impressive 3,911 square feet of luxurious living space, not including the additional 2,144 square feet of unfinished walk-out basement, which provides endless potential for customization. As you approach this one-of-a-kind property, you'll be captivated by its elegant curb appeal, beautiful landscaping, and the inviting front porch. The foyer with high ceilings and hardwood flooring leads to the spacious, light-filled open-concept living area, perfect for entertaining. This space features a cozy fireplace with gas logs, vaulted ceiling, and large windows that showcase breathtaking views of the lake. The gourmet kitchen is a home chef's dream, complete with granite countertops, double oven, an island, plenty of counter space, and a gas stove. The adjoining dining area provides the perfect setting for family meals and gatherings, while the screened porch off the kitchen offers an unparalleled outdoor retreat for enjoying your morning coffee or al fresco dining with a waterfront view. The outdoor living space is equally impressive, featuring low-maintenance Trex decking and a stone firepit, creating the perfect ambiance for relaxing or entertaining with friends and family. Nature lovers will be delighted by the abundant wildlife and the opportunity to bird-watch. The present owners have spotted 93 species of birds in the yard, making this property a true haven for bird-watching and wildlife enthusiasts. The luxurious main floor master suite is a true sanctuary, boasting heated bathroom floors, a walk-in closet, and an en-suite bathroom with a double vanity, soaking tub, and separate walk-in shower. The additional three bedrooms are generously sized, each featuring its own private bathroom for ultimate comfort and privacy. This spacious home also offers a bonus room, a formal living room and a laundry room with a sink and storage galore. This extraordinary residence is further enhanced by a spacious 2-car garage, a tankless water heater, and a partial in-ground sprinkler system, ensuring a well-maintained and lush grass landscape. The expansive walk-out basement offers the potential to create additional living space or a recreational area tailored to your needs. Located in the quiet community of Montague Lakes, residents enjoy a tranquil, family-friendly atmosphere with access to excellent schools, shopping, dining, and recreational opportunities. The neighborhood offers several amenities, including community walking trails, a ball field, and a pool, catering to an active and social lifestyle. Just a short drive away from downtown Easley and with easy access to Greenville, Clemson and Anderson, 153 Upper Lake Drive offers a harmonious blend of luxury, modern amenities, and natural beauty. Don't miss your chance to own this exceptional waterfront property and create the home of your dreams! Buyer and Buyer's Agent are responsible for verifying all information including square footage, taxes, schools, acreage, etc.
Location
State SC
County Pickens
Community Pool, Trails/Paths
Area 306-Pickens County, Sc
Body of Water Other
Rooms
Basement Unfinished
Main Level Bedrooms 1
Interior
Interior Features Tray Ceiling(s), Ceiling Fan(s), Cathedral Ceiling(s), Dual Sinks, Fireplace, Granite Counters, Garden Tub/Roman Tub, High Ceilings, Heated Floor, Bath in Primary Bedroom, Pull Down Attic Stairs, Quartz Counters, Sitting Area in Primary, Smooth Ceilings, Separate Shower, Cable TV, Upper Level Primary, Vaulted Ceiling(s), Walk-In Closet(s), Walk-In Shower, Breakfast Area
Heating Heat Pump
Cooling Central Air, Electric, Forced Air
Flooring Ceramic Tile, Hardwood, Luxury Vinyl, Luxury VinylPlank
Fireplaces Type Gas, Gas Log, Option
Fireplace Yes
Window Features Blinds,Tilt-In Windows
Appliance Cooktop, Down Draft, Double Oven, Dishwasher, Gas Cooktop, Disposal, Tankless Water Heater
Laundry Washer Hookup, Gas Dryer Hookup, Sink
Exterior
Exterior Feature Sprinkler/Irrigation, Porch
Garage Attached, Garage, Driveway
Garage Spaces 2.0
Pool Community
Community Features Pool, Trails/Paths
Utilities Available Electricity Available, Natural Gas Available, Septic Available, Water Available, Cable Available, Underground Utilities
Waterfront Yes
Waterfront Description Water Access,Waterfront
View Y/N Yes
Water Access Desc Public
View Water
Roof Type Architectural,Shingle
Accessibility Low Threshold Shower
Porch Front Porch, Porch, Screened
Garage Yes
Building
Lot Description Hardwood Trees, Lake Front, Level, Outside City Limits, Subdivision, Sloped, Trees, Views, Wooded, Waterfront
Entry Level Three Or More
Foundation Basement
Sewer Septic Tank
Water Public
Architectural Style Traditional
Level or Stories Three Or More
Structure Type Stone,Synthetic Stucco,Vinyl Siding
Schools
Elementary Schools East End Elem
Middle Schools Gettys Middle School
High Schools Easley High
Others
HOA Fee Include Pool(s),Recreation Facilities,Street Lights
Tax ID R0090579
Security Features Security System Owned,Smoke Detector(s)
Membership Fee Required 550.0
Financing Cash
Read Less Info
Want to know what your home might be worth? Contact us for a FREE valuation!

Our team is ready to help you sell your home for the highest possible price ASAP
Bought with Keller Williams Greenville Cen

"My job is to find and attract mastery-based agents to the office, protect the culture, and make sure everyone is happy! "





