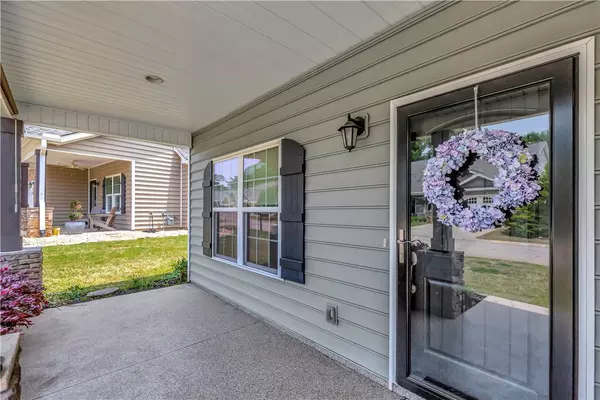$315,000
$325,000
3.1%For more information regarding the value of a property, please contact us for a free consultation.
3 Beds
2 Baths
1,691 SqFt
SOLD DATE : 07/21/2023
Key Details
Sold Price $315,000
Property Type Townhouse
Sub Type Townhouse
Listing Status Sold
Purchase Type For Sale
Square Footage 1,691 sqft
Price per Sqft $186
Subdivision Crayton Hall
MLS Listing ID 20262981
Sold Date 07/21/23
Style Patio Home
Bedrooms 3
Full Baths 2
HOA Fees $150/ann
HOA Y/N Yes
Abv Grd Liv Area 1,691
Total Fin. Sqft 1691
Year Built 2016
Property Description
MAINTENANCE FREE LIVING IN GATED COMMUNITY!! RARE OPPORTUNITY IN SOUGHT-AFTER CRAYTON HALL!! As one of the last homes built in Crayton Hall, this CUSTOM-BUILT 3BR, 2BA home is quite the surprise from the moment you walk through the door! Upon entry into the spacious GR you are greeted with vaulted ceiling, beautiful REAL hardwoods that flow through out the entire home, built-ins and open floorplan. The spacious kitchen, with an ABUNDANCE of cabinet and counter space, is sure to please even the pickiest of kitchen connoisseur's. The stunning upgraded granite counters and subway tile backsplash are the perfect finishing touch for the self-closing, beautiful cabinetry that features an eat in peninsula with ALL DRAWER storage. The kitchen is complete with stainless appliances, all of which remain, pantry and large dining area. Just off the kitchen is the spacious laundry/mudroom with sink, built-in accordion drying rack, built-in ironing board and more storage. Down the hall the first guest room has access to a private sunroom as well as access to the screened porch which would make this a perfect den/office as well as guest room. The screened porch is also accessible from the kitchen as well. The 2nd spacious guest room features ample closet space and the upgraded guest bath is conveniently located. The master suite features LARGE walk-in closet, trey ceiling and is adjoined by a spacious bath with double sink vanity and make-up vanity, large walk-in shower and MORE storage/closet space. Enjoy the outdoor space in this home anywhere from the large covered front porch, light and airy sunroom, screened porch to the freshly poured epoxy finished private patio. The homeowners added more privacy fencing making this the perfect place for a hot tub, firepit, or just extra outdoor seating! This property is maintenance free as the HOA fee covers all exterior yardwork and maintenance, roof and exterior as well as sprinkler system! Enjoy the added bonus of a TANKLESS HOT WATER HEATER!! If you are searching for a home that affords a lifestyle to enjoy time spent with hobbies, friends and family, 54 Hillsborough Drive is the place for you!! **RECENTLY UNDER CONTRACT BEFORE PUBLISHED BUT DUE TO FAILURE TO SALE OF BUYERS HOME, THIS BEAUTIFUL HOME IS NOW AVAILABLE FOR PURCHASE**
Location
State SC
County Anderson
Community Common Grounds/Area, Gated
Area 109-Anderson County, Sc
Rooms
Basement None
Main Level Bedrooms 3
Interior
Interior Features Bookcases, Tray Ceiling(s), Ceiling Fan(s), Cathedral Ceiling(s), Dual Sinks, Fireplace, Granite Counters, High Ceilings, Pull Down Attic Stairs, Smooth Ceilings, Shower Only, Upper Level Primary, Vaulted Ceiling(s), Walk-In Closet(s), Walk-In Shower, Breakfast Area
Heating Central, Gas
Cooling Central Air, Electric, Forced Air
Flooring Ceramic Tile, Hardwood
Fireplaces Type Gas, Gas Log, Option
Fireplace Yes
Window Features Blinds,Insulated Windows,Tilt-In Windows,Vinyl
Appliance Convection Oven, Dryer, Dishwasher, Electric Oven, Electric Range, Disposal, Gas Water Heater, Microwave, Refrigerator, Washer, Plumbed For Ice Maker
Laundry Washer Hookup, Electric Dryer Hookup, Sink
Exterior
Exterior Feature Porch, Patio
Garage Attached, Garage, Driveway, Garage Door Opener
Garage Spaces 2.0
Community Features Common Grounds/Area, Gated
Utilities Available Cable Available, Electricity Available, Natural Gas Available, Sewer Available, Water Available
Water Access Desc Public
Roof Type Architectural,Shingle
Accessibility Low Threshold Shower
Porch Front Porch, Patio, Porch, Screened
Garage Yes
Building
Lot Description City Lot, Level, Subdivision
Entry Level One
Foundation Slab
Sewer Public Sewer
Water Public
Architectural Style Patio Home
Level or Stories One
Structure Type Stone,Vinyl Siding
Schools
Elementary Schools Midway Elem
Middle Schools Glenview Middle
High Schools Tl Hanna High
Others
HOA Fee Include Common Areas,Insurance,Maintenance Grounds,Maintenance Structure,Street Lights,Trash
Tax ID 147-27-01-049
Security Features Gated Community,Smoke Detector(s)
Membership Fee Required 1800.0
Financing Cash
Read Less Info
Want to know what your home might be worth? Contact us for a FREE valuation!

Our team is ready to help you sell your home for the highest possible price ASAP
Bought with eXp Realty, LLC - Anderson

"My job is to find and attract mastery-based agents to the office, protect the culture, and make sure everyone is happy! "






