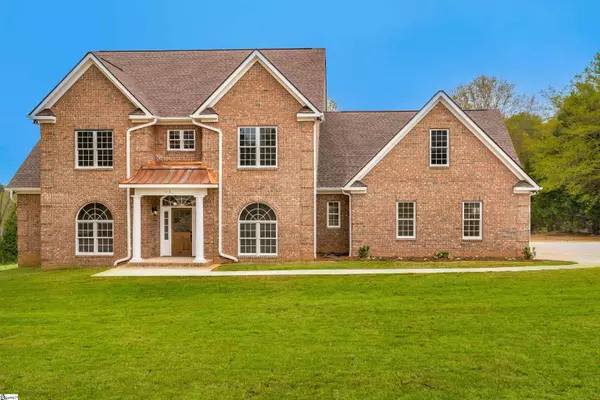$740,000
$755,000
2.0%For more information regarding the value of a property, please contact us for a free consultation.
4 Beds
4 Baths
3,448 SqFt
SOLD DATE : 08/18/2023
Key Details
Sold Price $740,000
Property Type Single Family Home
Sub Type Single Family Residence
Listing Status Sold
Purchase Type For Sale
Square Footage 3,448 sqft
Price per Sqft $214
Subdivision The Farm
MLS Listing ID 1501086
Sold Date 08/18/23
Style Traditional
Bedrooms 4
Full Baths 3
Half Baths 1
HOA Fees $50/ann
HOA Y/N yes
Year Built 2023
Annual Tax Amount $1,501
Lot Size 1.330 Acres
Lot Dimensions 57,935
Property Description
Home Sweet Home is located in THE FARM subdivision. A Beautiful NEW Custom built ALL Brick Traditional style home located close to Retail, Restaurants, and Shopping in Powdersville or Easley and less than 30 min to DOWNTOWN Greenville. The 1.33-acre LEVEL, corner lot is the last in the subdivision. Upon entering the front door, you will see the 2-story entry way with a Beautiful chandelier. The flex/study room and dining room is detailed with Wainscoting. Next is the breathtaking 24ft ceiling in the Great room with a gas fireplace surrounded by French doors. The back yard has endless possibilities. The absolutely AMAZING kitchen has custom cabinetry, a copper sink and hood vent that is just a cooks dream with a family feel. Laundry room on 1st floor. The OMG large primary bedroom located on the main level is a retreat with a gas fireplace and the spa like on suite bathroom. Upstairs landing has a cathedral catwalk. 2 Upstairs large secondary bedrooms, and a SURPRISE VERY LARGE 4th bedroom (second primary)/bonus with a bathroom. This home is a family's dream zoned for GREAT SCHOOLS. The is a must see for SURE. Listing agent is related to Seller.
Location
State SC
County Anderson
Area 054
Rooms
Basement None
Interior
Interior Features 2 Story Foyer, High Ceilings, Ceiling Fan(s), Ceiling Cathedral/Vaulted, Ceiling Smooth, Tray Ceiling(s), Granite Counters, Open Floorplan, Walk-In Closet(s), Countertops – Quartz, Dual Master Bedrooms, Pantry
Heating Multi-Units
Cooling Central Air
Flooring Carpet, Ceramic Tile, Wood
Fireplaces Number 2
Fireplaces Type Gas Log
Fireplace Yes
Appliance Gas Cooktop, Dishwasher, Disposal, Self Cleaning Oven, Oven, Double Oven, Microwave, Gas Water Heater, Tankless Water Heater
Laundry Sink, 1st Floor, Walk-in, Laundry Room
Exterior
Garage Attached, Paved, Garage Door Opener, Side/Rear Entry, Key Pad Entry
Garage Spaces 3.0
Community Features Street Lights
Utilities Available Underground Utilities, Cable Available
Roof Type Architectural
Garage Yes
Building
Lot Description 1 - 2 Acres, Corner Lot, Few Trees
Story 2
Foundation Slab
Sewer Septic Tank
Water Public
Architectural Style Traditional
New Construction Yes
Schools
Elementary Schools Hunt Meadows
Middle Schools Wren
High Schools Wren
Others
HOA Fee Include None
Read Less Info
Want to know what your home might be worth? Contact us for a FREE valuation!

Our team is ready to help you sell your home for the highest possible price ASAP
Bought with Redfin Corporation

"My job is to find and attract mastery-based agents to the office, protect the culture, and make sure everyone is happy! "






