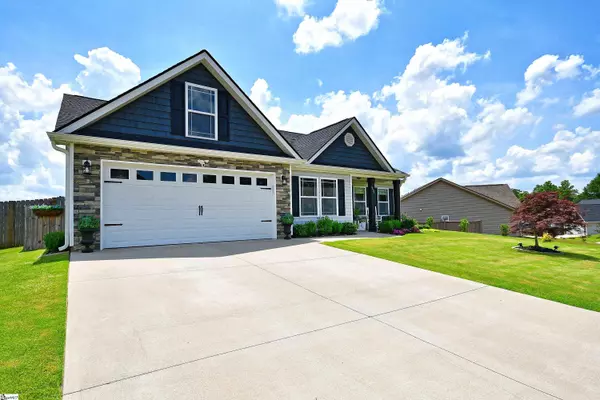$370,000
$365,000
1.4%For more information regarding the value of a property, please contact us for a free consultation.
3 Beds
2 Baths
1,630 SqFt
SOLD DATE : 08/30/2023
Key Details
Sold Price $370,000
Property Type Single Family Home
Sub Type Single Family Residence
Listing Status Sold
Purchase Type For Sale
Square Footage 1,630 sqft
Price per Sqft $226
Subdivision Orchard Crest
MLS Listing ID 1504756
Sold Date 08/30/23
Style Craftsman
Bedrooms 3
Full Baths 2
HOA Fees $37/ann
HOA Y/N yes
Year Built 2019
Annual Tax Amount $2,027
Lot Size 8,712 Sqft
Property Description
Welcome to 1101 Rosabella Lane, a stunning craftsman home in Orchard Crest! This gorgeous single story home boasts three spacious rooms and two full baths, immaculate landscaping, and space to entertain friends and family year round! As you step inside, you’ll be blown away with all the design and builder upgrades. Off the foyer are two spacious bedrooms; one currently being used as an office with beautiful French doors, and the second bedroom that has an awesome Murphy bed. There’s also a full bathroom and linen closet perfect for guests. As you continue into the home, you are greeted with a large living room and kitchen overlooking the gorgeous backyard. The spacious living area provides ample room for entertainment and relaxation, making it an ideal spot for spending quality time with family and friends. The beautiful kitchen and walk-in pantry are perfect to ensure all your culinary endeavors are a breeze. Off the living room you have a walk-in laundry room with a utility sink, access to the spacious two car garage, and the master suite. The master suite boasts trey ceilings, a large walk-in closet, and an en-suite bathroom for added privacy. One of the highlights of this home is the backyard! With a large covered patio and extended concrete patio, you have plenty of space for outdoor dining, barbecues, or just to relax as you are surrounded by beautiful landscaping. To the side of the patio, you will find a separate garden area with raised beds. Make sure to take in the gorgeous views of the mountains! Don’t miss the opportunity to make this fantastic property your new home!
Location
State SC
County Greenville
Area 013
Rooms
Basement None
Interior
Interior Features High Ceilings, Ceiling Fan(s), Ceiling Blown, Ceiling Cathedral/Vaulted, Granite Counters, Open Floorplan, Tub Garden, Walk-In Closet(s), Pantry
Heating Electric, Forced Air
Cooling Central Air, Electric
Flooring Luxury Vinyl Tile/Plank
Fireplaces Number 1
Fireplaces Type Gas Log, Ventless
Fireplace Yes
Appliance Dishwasher, Disposal, Dryer, Self Cleaning Oven, Refrigerator, Washer, Range, Microwave, Electric Water Heater
Laundry Sink, 1st Floor, Walk-in, Electric Dryer Hookup, Laundry Room
Exterior
Garage Attached, Concrete
Garage Spaces 2.0
Fence Fenced
Community Features Common Areas, Street Lights, Pool
Utilities Available Cable Available
View Y/N Yes
View Mountain(s)
Roof Type Architectural
Garage Yes
Building
Lot Description 1/2 Acre or Less, Few Trees
Story 1
Foundation Slab
Sewer Public Sewer
Water Public, Blue Ridge Water
Architectural Style Craftsman
Schools
Elementary Schools Crestview
Middle Schools Greer
High Schools Greer
Others
HOA Fee Include Pool, Street Lights, By-Laws, Restrictive Covenants
Read Less Info
Want to know what your home might be worth? Contact us for a FREE valuation!

Our team is ready to help you sell your home for the highest possible price ASAP
Bought with Van West Enterprises, LLC

"My job is to find and attract mastery-based agents to the office, protect the culture, and make sure everyone is happy! "






