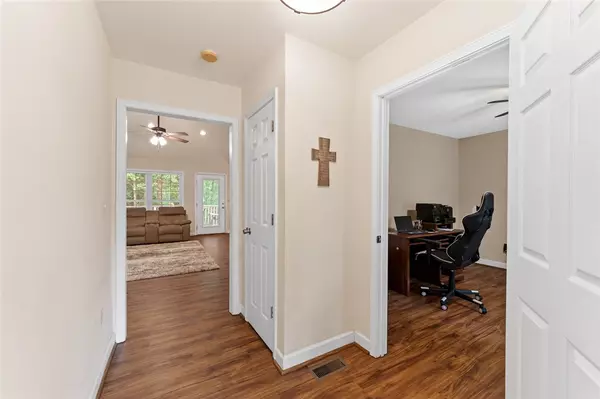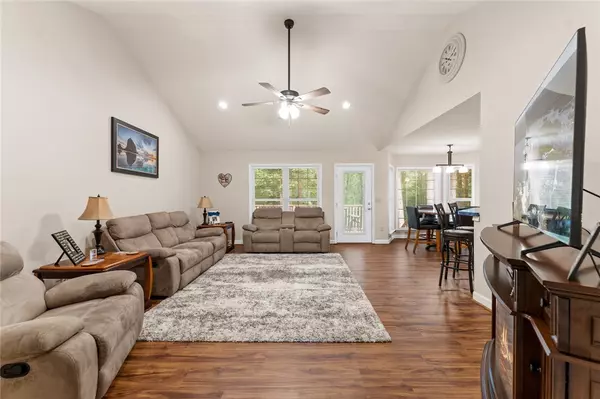$280,000
$279,900
For more information regarding the value of a property, please contact us for a free consultation.
3 Beds
2 Baths
1,659 SqFt
SOLD DATE : 08/16/2023
Key Details
Sold Price $280,000
Property Type Single Family Home
Sub Type Single Family Residence
Listing Status Sold
Purchase Type For Sale
Square Footage 1,659 sqft
Price per Sqft $168
Subdivision Honey Creek Sub
MLS Listing ID 20264569
Sold Date 08/16/23
Style Ranch,Traditional
Bedrooms 3
Full Baths 2
HOA Y/N No
Abv Grd Liv Area 1,659
Total Fin. Sqft 1659
Year Built 2002
Annual Tax Amount $975
Tax Year 2022
Lot Size 0.600 Acres
Acres 0.6
Property Description
Don’t miss out on this well maintained 3 bedrooms, 2 bath home located in Honey Creek Subdivision. As you step through the inviting front porch, you’re immediately greeted by an open foyer with a nicely sized office to the right. The heart of the home opens up to a spacious living room featuring a vaulted ceiling, creating an airy and welcoming atmosphere. The adjacent kitchen is thoughtfully designed, overlooking the living room and dining area, making it easy to entertain guests. A walk-in laundry room can be found off of the kitchen providing seamless organization and functionality. The quest bedrooms are strategically located and are nicely sized with ample closet space. The master bedroom is a true retreat, boasting a spacious walk-in closet and an ensuite bathroom featuring a double vanity sink and a walk-in shower. But wait, there's more! Step outside onto the nicely sized deck, a perfect spot for outdoor gatherings or enjoying the natural surroundings. The nicely sized 2 car garage comes equipped with an additional workshop space for storing lawn equipment or tackling those at home DIY projects. Located conveniently between Anderson & Belton allowing for easy access to Downtown Anderson for shopping and entertainment. Give us a call today to schedule your private showing.
Location
State SC
County Anderson
Community Sidewalks
Area 114-Anderson County, Sc
Rooms
Basement None, Crawl Space
Main Level Bedrooms 3
Interior
Interior Features Ceiling Fan(s), Cathedral Ceiling(s), Dual Sinks, Bath in Primary Bedroom, Pull Down Attic Stairs, Shower Only, Cable TV, Upper Level Primary, Walk-In Closet(s), Walk-In Shower, Breakfast Area, Workshop
Heating Electric, Heat Pump
Cooling Central Air, Forced Air
Flooring Laminate
Fireplace No
Appliance Dishwasher, Electric Oven, Electric Range, Electric Water Heater, Refrigerator
Laundry Washer Hookup, Electric Dryer Hookup, Sink
Exterior
Exterior Feature Deck, Porch
Garage Attached, Garage, Driveway
Garage Spaces 2.0
Community Features Sidewalks
Utilities Available Electricity Available, Septic Available, Water Available, Cable Available
Waterfront Description None
Water Access Desc Public
Roof Type Architectural,Shingle
Accessibility Low Threshold Shower
Porch Deck, Front Porch
Garage Yes
Building
Lot Description Level, Outside City Limits, Subdivision, Sloped, Trees
Entry Level One
Foundation Crawlspace
Sewer Septic Tank
Water Public
Architectural Style Ranch, Traditional
Level or Stories One
Structure Type Vinyl Siding
Schools
Elementary Schools Belton Elem
Middle Schools Belton Middle
High Schools Bel-Hon Pth Hig
Others
HOA Fee Include None
Tax ID 204-07-02-012
Acceptable Financing USDA Loan
Listing Terms USDA Loan
Financing Cash
Read Less Info
Want to know what your home might be worth? Contact us for a FREE valuation!

Our team is ready to help you sell your home for the highest possible price ASAP
Bought with Western Upstate Keller William

"My job is to find and attract mastery-based agents to the office, protect the culture, and make sure everyone is happy! "






