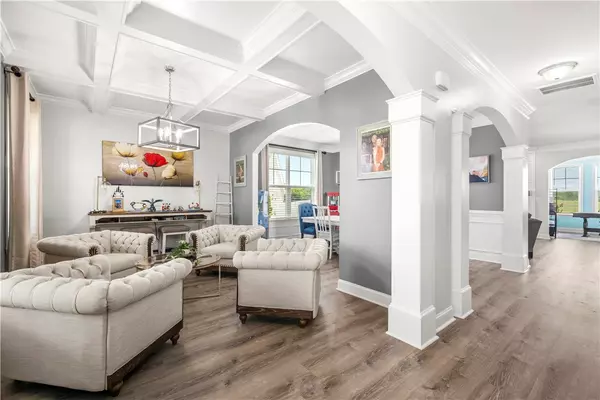$543,000
$525,000
3.4%For more information regarding the value of a property, please contact us for a free consultation.
5 Beds
4 Baths
3,195 SqFt
SOLD DATE : 09/15/2023
Key Details
Sold Price $543,000
Property Type Single Family Home
Sub Type Single Family Residence
Listing Status Sold
Purchase Type For Sale
Square Footage 3,195 sqft
Price per Sqft $169
Subdivision Hunt Meadows
MLS Listing ID 20265088
Sold Date 09/15/23
Style Traditional
Bedrooms 5
Full Baths 3
Half Baths 1
HOA Fees $20/ann
HOA Y/N Yes
Abv Grd Liv Area 3,195
Total Fin. Sqft 3195
Year Built 2018
Annual Tax Amount $1,980
Tax Year 2022
Property Description
Welcome to this immaculately maintained home with backyard oasis that exudes charm and elegance! Step inside and be captivated by the tasteful upgrades throughout. The stunning LVP flooring sets the stage for the rest of the home, complemented by the crown moldings and coffered ceilings that add a touch of sophistication to every room. The living space has been thoughtfully updated with a modern fireplace, creating the perfect cozy atmosphere for relaxation. Step outside onto the rear covered porch with its tongue & groove ceiling, where you can unwind and enjoy the tranquil views of the backyard oasis. This outdoor retreat boasts a salt water pool, stamped concrete, and a custom cedar post pavilion featuring tongue & groove ceilings, power, and fans. A custom fire pit and carefully placed concrete steps complete the backyard's inviting ambiance, perfect for entertaining friends and family. Lights thoughtfully added to the backyard space illuminate it beautifully at night. The salt pool ensures refreshing dips on warm days, while the double gate in the fence from Hunt Road provides convenient access. You'll appreciate the fully fenced yard, offering a safe and private space for children and pets to play. Storage is a breeze with the custom-built storage building featuring a sturdy 2x6 frame. For future privacy, trees have been strategically planted around the property. The updated light fixtures and canned lighting further enhance the contemporary feel of the home. The second level features the master bedroom and 4 other large bedrooms. The sheetrock wall was removed and balusters add to open things up and a charming barn door, was added to the loft, converting it into a fifth bedroom or versatile space to suit your needs. The side entry garage comes with an epoxy-coated floor, adding to the overall appeal and functionality. The home also features smart thermostats, ensuring both style and energy efficiency. Families will love the convenience of being located in the highly sought-after Great Wren School District. Additionally, this residence offers an ideal location being just 25 minutes away from both Clemson and Greenville.Lastly, the well-managed HOA with reserves ensures the neighborhood's upkeep and adds to the overall value of this exceptional home. Don't miss the opportunity to own this truly remarkable property, where attention to detail and thoughtful upgrades combine to create a haven for comfortable living and unforgettable gatherings. Schedule a showing today!
Location
State SC
County Anderson
Area 110-Anderson County, Sc
Rooms
Basement None
Interior
Interior Features Tray Ceiling(s), Ceiling Fan(s), Cathedral Ceiling(s), Dual Sinks, Granite Counters, Garden Tub/Roman Tub, High Ceilings, Bath in Primary Bedroom, Pull Down Attic Stairs, Smooth Ceilings, Separate Shower, Cable TV, Upper Level Primary, Vaulted Ceiling(s), Walk-In Closet(s), Breakfast Area, Loft
Heating Forced Air, Natural Gas
Cooling Central Air, Forced Air, Heat Pump
Flooring Carpet, Luxury Vinyl, Luxury VinylPlank, Vinyl
Fireplace No
Window Features Tilt-In Windows
Appliance Dishwasher, Electric Oven, Electric Range, Disposal, Microwave, Smooth Cooktop
Exterior
Exterior Feature Fence, Pool, Porch
Garage Attached, Garage, Driveway
Garage Spaces 2.0
Fence Yard Fenced
Pool In Ground
Utilities Available Cable Available
Water Access Desc Public
Roof Type Architectural,Shingle
Porch Front Porch
Garage Yes
Building
Lot Description Cul-De-Sac, Outside City Limits, Subdivision, Sloped, Trees
Entry Level Two
Foundation Slab
Sewer Septic Tank
Water Public
Architectural Style Traditional
Level or Stories Two
Structure Type Stone,Wood Siding
Schools
Elementary Schools Huntmeadows Elm
Middle Schools Wren Middle
High Schools Wren High
Others
HOA Fee Include Street Lights
Tax ID 162-09-01-045-000
Security Features Smoke Detector(s)
Membership Fee Required 250.0
Financing FHA
Read Less Info
Want to know what your home might be worth? Contact us for a FREE valuation!

Our team is ready to help you sell your home for the highest possible price ASAP
Bought with Keller Williams Greenville Cen

"My job is to find and attract mastery-based agents to the office, protect the culture, and make sure everyone is happy! "






