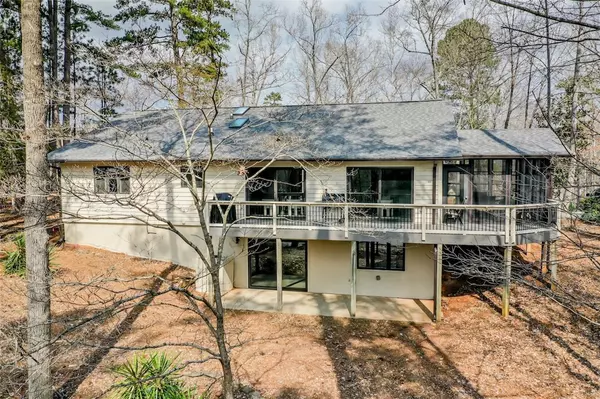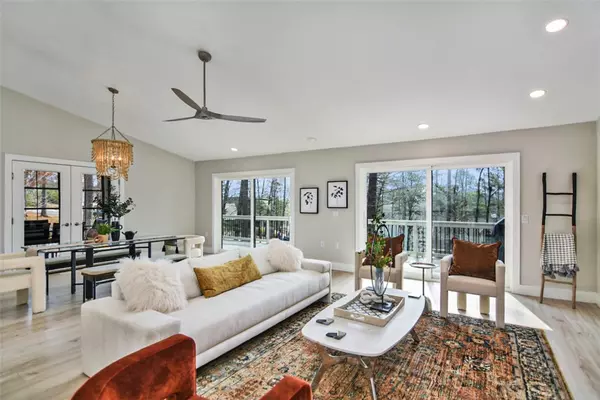$735,000
$749,000
1.9%For more information regarding the value of a property, please contact us for a free consultation.
4 Beds
4 Baths
3,800 SqFt
SOLD DATE : 09/20/2023
Key Details
Sold Price $735,000
Property Type Single Family Home
Sub Type Single Family Residence
Listing Status Sold
Purchase Type For Sale
Square Footage 3,800 sqft
Price per Sqft $193
Subdivision Keowee Key
MLS Listing ID 20259543
Sold Date 09/20/23
Style Ranch
Bedrooms 4
Full Baths 3
Half Baths 1
HOA Fees $407/ann
HOA Y/N Yes
Abv Grd Liv Area 2,942
Total Fin. Sqft 3800
Year Built 1985
Annual Tax Amount $2,196
Tax Year 2022
Lot Size 0.380 Acres
Acres 0.38
Property Description
The Keowee Life. Live It. Love It. Lake It! This 4-bedroom, 3.5-bathroom home has been updated with exquisite high-end finishes and special touches such as additional skylights. The curb appeal of this nearly level lot invites you in with a newly poured concrete driveway, a new contemporary wood grain-look garage door with tinted windows and Smart WIFI side mounted opener. The new front door accented by intricate glass inset draws you in to the charming home. The thoughtful detail of the newly designed master bathroom and the updated half bathroom off the foyer does not disappoint. The highlight of the main living area is the seasonal water view! The owners removed no less than 20 trees to open the view and to allow more light in for better growth of the remaining trees. They also removed trees that posed a potential risk to the home, with the aid of a crane. The foyer, laundry and remodeled powder room are tiled in a large-scale modern tile. The powder room design features a floor to ceiling tile wall, a floating vanity, and touch sense mirror that changes the tone of the light illumination. All new Samsung appliances in the kitchen, Delta touch faucet, champagne bronze hardware, custom glass tile backsplash, workstation kitchen sink, sleek Titanium black leather textured granite countertops, new sky light and new solid wood pantry doors update this kitchen remarkably. Light colored new water proof, scratch proof and dent resistant luxury vinyl plank cover the main living area and lower level dry kitchen area. The open and airy living room is hallmarked by a multi-color electric fireplace and tv mount inset with custom tile surround. All the bathrooms in the home feature custom tile designs, seamless glass shower doors, new faucets, new vanities, and new toilets. New recessed and Mid-Century modern fixtures and ceiling fans accent the home beautifully. The master bedroom bathroom was reconfigured to allow for a soaking tub, a water closet, walk-in shower and double sink vanity. The skylight adds so much light to this spacious bathroom. The custom tiled shower is simply striking. If you look closely, you can see where the owner wanted the peaks in the tile to line up to mimic a mountain range. A new staircase with custom newel posts was re-designed to lead straight down to the lower level. The owners added more finished square foot space by adding a flex room. All new carpet was laid making the lower level warm and inviting. The dry kitchen features an electric range, microwave, and full-size refrigerator. A large bedroom and full bathroom complete the living space. Notice all of the custom closet systems throughout the home. No wire shelves in this house! All new paint inside and out including the three-season porch, and epoxy garage floors. Cabinetry was also installed in the garage. Three sets of new Pella sliding glass doors are seen in the main living area and in the lower-level den. All new solid wood doors, trim, baseboards throughout. Popcorn ceiling removed! AC/heat improvements include added ductwork for better operation, and they were cleaned and serviced. The roof was replaced in 2019. The owners had a new drip edge installed around the entire roof and new Leaf Guard gutters and downspouts installed. **The new range is installed now in the main kitchen and the white range has been moved to the lower-level dry kitchen** Keowee Key is one of the finest gated communities on Lake Keowee with a myriad of amenities such as the waterfront Leisure trail, two private marinas, a saltwater outdoor pool, a state-of-the-art fitness center with indoor racquetball court, and home of the indoor, heated, lap-size pool. There are pickleball courts, tennis courts, a newly renovated, 18-hole golf course that just opened in September 2019. Care for your body with the whirlpool and sauna and there is also a rehabilitation office if you just so happen to need that! Keowee Key is simply the best!
Location
State SC
County Oconee
Community Boat Facilities, Common Grounds/Area, Clubhouse, Dock, Fitness Center, Golf, Gated, Playground, Pool, Sauna, Storage Facilities, Tennis Court(S), Trails/Paths, Water Access, Lake
Area 205-Oconee County, Sc
Body of Water Keowee
Rooms
Basement Daylight, Full, Finished, Heated, Interior Entry, Walk-Out Access
Main Level Bedrooms 3
Interior
Interior Features Bathtub, Ceiling Fan(s), Cathedral Ceiling(s), Dual Sinks, Fireplace, Granite Counters, Bath in Primary Bedroom, Smooth Ceilings, Skylights, Separate Shower, Cable TV, Upper Level Primary, Walk-In Closet(s), Walk-In Shower, Second Kitchen, Workshop
Heating Central, Electric, Heat Pump
Cooling Central Air, Electric, Heat Pump
Flooring Carpet, Tile, Vinyl
Fireplace Yes
Window Features Insulated Windows
Appliance Dishwasher, Electric Oven, Electric Range, Electric Water Heater, Disposal, Microwave, Refrigerator
Laundry Sink
Exterior
Exterior Feature Deck
Parking Features Attached, Garage, Driveway, Garage Door Opener
Garage Spaces 2.0
Pool Community
Community Features Boat Facilities, Common Grounds/Area, Clubhouse, Dock, Fitness Center, Golf, Gated, Playground, Pool, Sauna, Storage Facilities, Tennis Court(s), Trails/Paths, Water Access, Lake
Utilities Available Electricity Available, Cable Available, Underground Utilities
Waterfront Description Other,See Remarks
View Y/N Yes
Water Access Desc Private
View Water
Roof Type Architectural,Shingle
Accessibility Low Threshold Shower
Porch Deck, Porch
Garage Yes
Building
Lot Description Corner Lot, Level, Outside City Limits, Subdivision, Views, Interior Lot
Entry Level One
Foundation Basement
Sewer Private Sewer
Water Private
Architectural Style Ranch
Level or Stories One
Structure Type Stone,Wood Siding
Schools
Elementary Schools Keowee Elem
Middle Schools Walhalla Middle
High Schools Walhalla High
Others
Pets Allowed Yes
HOA Fee Include Golf,Pool(s),Recreation Facilities,Security
Tax ID 111-02-02-001
Security Features Gated with Guard,Gated Community,Security Guard
Membership Fee Required 4890.0
Financing Cash
Pets Allowed Yes
Read Less Info
Want to know what your home might be worth? Contact us for a FREE valuation!

Our team is ready to help you sell your home for the highest possible price ASAP
Bought with Carolina Foothills Real Estate
"My job is to find and attract mastery-based agents to the office, protect the culture, and make sure everyone is happy! "






