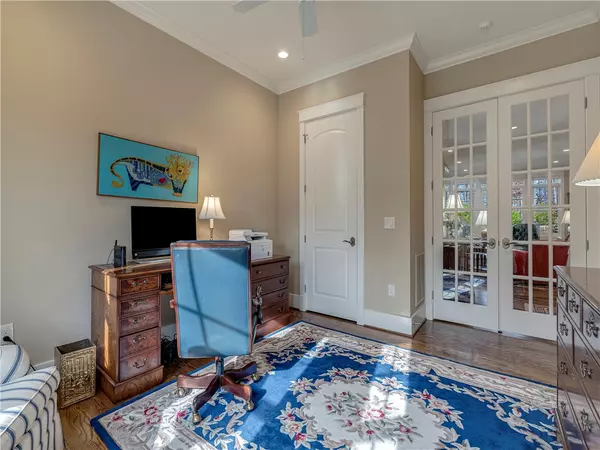$845,000
$845,000
For more information regarding the value of a property, please contact us for a free consultation.
4 Beds
3 Baths
2,729 SqFt
SOLD DATE : 10/09/2023
Key Details
Sold Price $845,000
Property Type Single Family Home
Sub Type Single Family Residence
Listing Status Sold
Purchase Type For Sale
Square Footage 2,729 sqft
Price per Sqft $309
Subdivision Keowee Key
MLS Listing ID 20266300
Sold Date 10/09/23
Style Craftsman,Ranch
Bedrooms 4
Full Baths 3
HOA Fees $407/ann
HOA Y/N Yes
Abv Grd Liv Area 2,729
Total Fin. Sqft 2729
Year Built 2017
Lot Size 0.870 Acres
Acres 0.87
Property Description
With unparalleled detail and craftmanship, this 2017 impeccably built home by Kisker Construction sits on 0.87 of an acre offering complete privacy. No need to build when this pristine one level home is ready for you today! Upon entrance, you will be greeted by the warm welcoming covered front porch. Once inside, an entertainer's dream can be found within the very open spaces between the great room, kitchen and dining room. Near the entry is a cozy office with glass French doors that could easily be used as a fourth bedroom. The inviting great room has lots of windows that bring in natural light and a lovely fireplace with built-in bookshelves. Leading off the great room, there is a large 3-season porch with Eze-Breeze windows. This is the perfect place to enjoy your morning coffee or evening beverage. The chef's kitchen has Granite counters, a farmhouse sink, walk-in pantry, hardwood floors, a dual fuel range, breakfast bar, custom cabinetry, built-in computer area and Bosch appliances. This spectacular home features hardwood floors throughout the main level, high ceilings, custom molding and trim, built-in bookshelves, interior walls insulated for quietness, all interior and exterior lights are LED, tall stately doors, large windows and so much more. Just beyond the kitchen, is the private master suite that is graced with a stunning triple bay window and spacious his and her walk-in closets. These professionally designed closets have excellent drawer space, shelves and multiple areas for hang up clothing. The elegant master bath features custom cabinetry, dual vanities and a large designer tiled walk-in shower. On the opposite side of the house, there are two additional guest bedrooms and two full baths. This is a very energy efficient home. The garage is totally insulated with Clopay garage doors, 2 garage floor drains, hot/cold water faucet and Poly-aspartic concrete floor coating. All plants are fully irrigated in the yard. The lush lawn is Cavalier Zoysia. This is truly one of the finest homes in Keowee Key!
Location
State SC
County Oconee
Community Boat Facilities, Common Grounds/Area, Clubhouse, Dock, Fitness Center, Golf, Gated, Playground, Pool, Sauna, Storage Facilities, Tennis Court(S), Trails/Paths, Water Access, Lake
Area 205-Oconee County, Sc
Body of Water Keowee
Rooms
Basement None, Crawl Space
Main Level Bedrooms 4
Interior
Interior Features Bookcases, Ceiling Fan(s), Dual Sinks, French Door(s)/Atrium Door(s), Fireplace, Granite Counters, High Ceilings, Bath in Primary Bedroom, Smooth Ceilings, Separate Shower, Cable TV, Upper Level Primary, Walk-In Closet(s), Walk-In Shower, French Doors
Heating Central, Electric, Heat Pump
Cooling Central Air, Electric, Heat Pump
Flooring Hardwood, Tile
Fireplace Yes
Appliance Dryer, Dishwasher, Disposal, Microwave, Range, Refrigerator, Tankless Water Heater, Washer, Plumbed For Ice Maker
Laundry Washer Hookup, Electric Dryer Hookup, Sink
Exterior
Exterior Feature Sprinkler/Irrigation, Porch
Parking Features Attached, Garage, Driveway, Garage Door Opener
Garage Spaces 2.0
Pool Community
Community Features Boat Facilities, Common Grounds/Area, Clubhouse, Dock, Fitness Center, Golf, Gated, Playground, Pool, Sauna, Storage Facilities, Tennis Court(s), Trails/Paths, Water Access, Lake
Utilities Available Electricity Available, Propane, Phone Available, Cable Available, Underground Utilities
Water Access Desc Private
Roof Type Architectural,Shingle
Accessibility Low Threshold Shower
Porch Front Porch, Porch, Screened
Garage Yes
Building
Lot Description Corner Lot, Outside City Limits, Subdivision, Sloped, Trees, Interior Lot
Entry Level One
Foundation Crawlspace
Builder Name Kisker
Sewer Private Sewer
Water Private
Architectural Style Craftsman, Ranch
Level or Stories One
Structure Type Cement Siding,Stone
Schools
Elementary Schools Keowee Elem
Middle Schools Walhalla Middle
High Schools Walhalla High
Others
Pets Allowed Yes
HOA Fee Include Golf,Pool(s),Recreation Facilities,Security
Tax ID 099-01-01-094
Security Features Gated with Guard,Gated Community,Smoke Detector(s),Security Guard
Membership Fee Required 4890.0
Financing Cash
Pets Allowed Yes
Read Less Info
Want to know what your home might be worth? Contact us for a FREE valuation!

Our team is ready to help you sell your home for the highest possible price ASAP
Bought with Allen Tate - Lake Keowee North
"My job is to find and attract mastery-based agents to the office, protect the culture, and make sure everyone is happy! "






