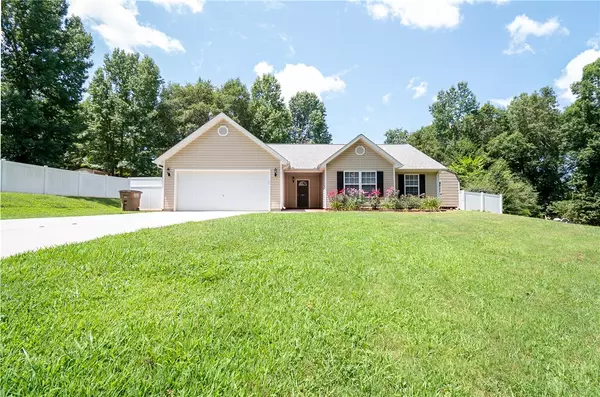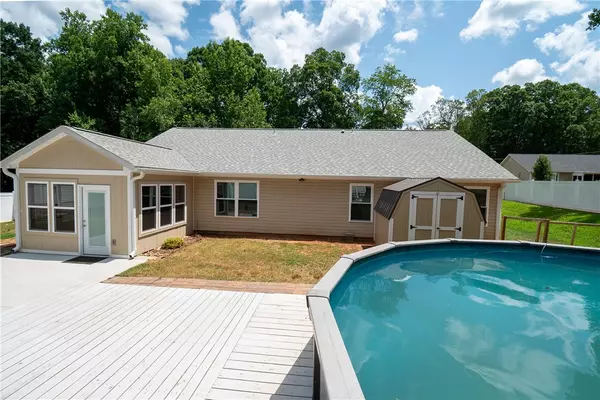$275,000
$285,000
3.5%For more information regarding the value of a property, please contact us for a free consultation.
3 Beds
2 Baths
1,582 SqFt
SOLD DATE : 10/12/2023
Key Details
Sold Price $275,000
Property Type Single Family Home
Sub Type Single Family Residence
Listing Status Sold
Purchase Type For Sale
Square Footage 1,582 sqft
Price per Sqft $173
Subdivision Guyton Hill
MLS Listing ID 20264579
Sold Date 10/12/23
Style Craftsman
Bedrooms 3
Full Baths 2
HOA Y/N Yes
Abv Grd Liv Area 1,582
Total Fin. Sqft 1582
Annual Tax Amount $992
Tax Year 2022
Property Description
Discover the perfect home for you and your family! The best of both worlds, conveniently located near 1-85, but situated in a quiet country setting. This 3 Bedroom, 2 Bathroom home features a split floor plan. As soon as you enter the home you are drawn to the beautiful vaulted ceiling in the living room. The master suite feature updated double vanities and a walk-in shower. There is an additional room as you exit the master suite. This room could be used as an office/study/bonus room, the possibilities are endless. Just off the kitchen and eat in breakfast area you are once again drawn to the beautiful tongue and groove stained ceiling in the sunroom. The sunroom is heated and cooled. Outside features a private backyard, perfect for entertaining with a large patio, deck, and above ground pool. The garage has its own HVAC unit. Make this home yours today!
Location
State SC
County Anderson
Area 109-Anderson County, Sc
Rooms
Basement None
Main Level Bedrooms 3
Interior
Interior Features Ceiling Fan(s), Dual Sinks, Laminate Countertop, Bath in Primary Bedroom, Pull Down Attic Stairs, Permanent Attic Stairs, Shower Only, Upper Level Primary, Walk-In Closet(s), Walk-In Shower
Heating Central, Electric, Heat Pump
Cooling Central Air, Electric, Heat Pump
Flooring Laminate, Vinyl
Fireplace No
Window Features Blinds
Appliance Dishwasher, Electric Oven, Electric Range, Gas Water Heater, Microwave, Refrigerator
Laundry Washer Hookup, Electric Dryer Hookup
Exterior
Exterior Feature Deck, Fence, Pool, Patio
Garage Attached, Garage, Driveway, Garage Door Opener
Garage Spaces 2.0
Fence Yard Fenced
Pool Above Ground
Utilities Available Electricity Available, Natural Gas Available, Septic Available, Underground Utilities, Water Available
Water Access Desc Public
Roof Type Architectural,Shingle
Accessibility Low Threshold Shower
Porch Deck, Patio
Garage Yes
Building
Lot Description Outside City Limits, Subdivision, Sloped
Entry Level One
Foundation Slab
Sewer Septic Tank
Water Public
Architectural Style Craftsman
Level or Stories One
Structure Type Vinyl Siding
Schools
Elementary Schools Spearman Elem
Middle Schools Wren Middle
High Schools Wren High
Others
HOA Fee Include Street Lights
Tax ID 1930801001
Financing Cash
Read Less Info
Want to know what your home might be worth? Contact us for a FREE valuation!

Our team is ready to help you sell your home for the highest possible price ASAP
Bought with NONMEMBER OFFICE

"My job is to find and attract mastery-based agents to the office, protect the culture, and make sure everyone is happy! "






