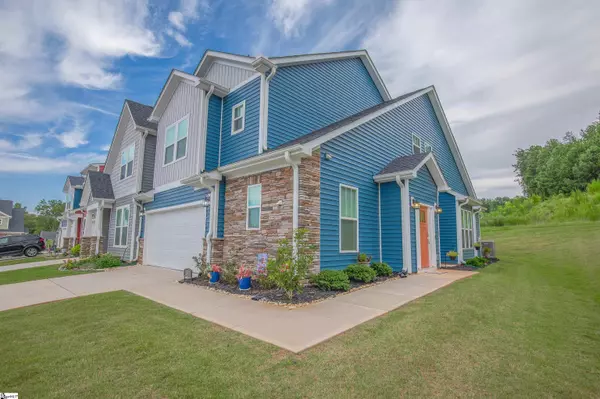$330,000
$330,000
For more information regarding the value of a property, please contact us for a free consultation.
3 Beds
3 Baths
2,370 SqFt
SOLD DATE : 10/25/2023
Key Details
Sold Price $330,000
Property Type Townhouse
Sub Type Townhouse
Listing Status Sold
Purchase Type For Sale
Square Footage 2,370 sqft
Price per Sqft $139
Subdivision Sheffield Village
MLS Listing ID 1507667
Sold Date 10/25/23
Style Craftsman
Bedrooms 3
Full Baths 2
Half Baths 1
HOA Fees $115/mo
HOA Y/N yes
Annual Tax Amount $1,313
Lot Size 4,356 Sqft
Lot Dimensions 49 x 120 x 52 x 117
Property Description
Luxury, high end, and stunning are just a few words to describe this townhouse! The open floor plan concept is anchored by a chefs caliber kitchen that will give any aspiring chef everything they need to create a feast for their dinner parties. The kitchen boasts a huge island with an oversized sink, granite countertops, pull out cabinet drawers, and gold series Whirlpool appliances with a gas range cook top. When the owners had this unit constructed not a dime was spared on the upgrades: a gas fireplace that is accessed by literally flipping one wall switch, easy access roll down shades covering the 20+ windows, a huge walk in master bedroom closet, second laundry room upstairs, screened in back porch, extra concrete pad for grilling, and a finished garage floor with a lifetime warranty. If that wasn’t enough there is a full yard sprinkler system, termite and water protection, yard maintenance, all covered by the HOA! Make this exquisite home yours today!
Location
State SC
County Pickens
Area 063
Rooms
Basement None
Interior
Interior Features High Ceilings, Ceiling Cathedral/Vaulted, Ceiling Smooth, Granite Counters, Open Floorplan, Walk-In Closet(s), Pantry
Heating Natural Gas
Cooling Electric
Flooring Carpet, Luxury Vinyl Tile/Plank
Fireplaces Number 1
Fireplaces Type Gas Log
Fireplace Yes
Appliance Dishwasher, Disposal, Free-Standing Gas Range, Refrigerator, Microwave-Convection, Electric Water Heater
Laundry 1st Floor, 2nd Floor, Multiple Hookups, Stackable Accommodating, Laundry Room
Exterior
Garage Attached, Paved
Garage Spaces 2.0
Community Features Street Lights, Recreational Path, Sidewalks, Lawn Maintenance, Landscape Maintenance, Neighborhood Lake/Pond
Roof Type Architectural
Garage Yes
Building
Lot Description Sprklr In Grnd-Full Yard
Story 2
Foundation Slab
Sewer Public Sewer
Water Public
Architectural Style Craftsman
Schools
Elementary Schools Forest Acres
Middle Schools Richard H. Gettys
High Schools Easley
Others
HOA Fee Include Electricity,Maintenance Grounds,Pest Control,Street Lights,Trash,Other/See Remarks,Termite Contract,By-Laws,Restrictive Covenants
Read Less Info
Want to know what your home might be worth? Contact us for a FREE valuation!

Our team is ready to help you sell your home for the highest possible price ASAP
Bought with BHHS C Dan Joyner - Anderson

"My job is to find and attract mastery-based agents to the office, protect the culture, and make sure everyone is happy! "






