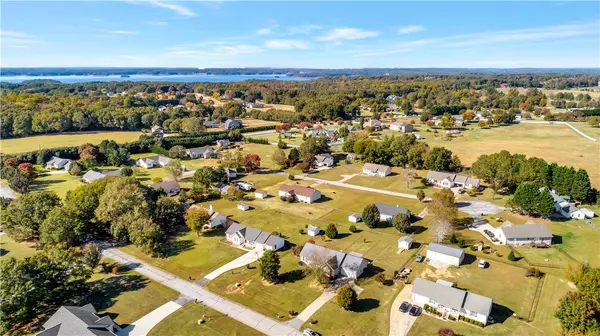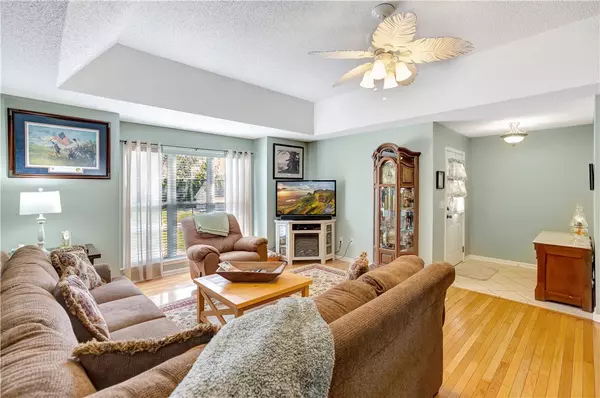$255,500
$249,999
2.2%For more information regarding the value of a property, please contact us for a free consultation.
3 Beds
2 Baths
1,563 SqFt
SOLD DATE : 12/06/2023
Key Details
Sold Price $255,500
Property Type Single Family Home
Sub Type Single Family Residence
Listing Status Sold
Purchase Type For Sale
Square Footage 1,563 sqft
Price per Sqft $163
Subdivision Brandon Plantat
MLS Listing ID 20268011
Sold Date 12/06/23
Style Craftsman
Bedrooms 3
Full Baths 2
HOA Fees $16/ann
HOA Y/N Yes
Abv Grd Liv Area 1,563
Total Fin. Sqft 1563
Year Built 2002
Annual Tax Amount $529
Tax Year 2022
Lot Size 0.570 Acres
Acres 0.57
Property Description
Lovely 3 BR/2BA craftsman style home on .57 acres near Lake Hartwell. Available for showing after 11 a.m. on 10/27. This home has what many buyers want - - an open living/dining room, fenced yard, nice eat-in kitchen, rocking chair front porch, etc. etc. The home has all oak hardwood floors or ceramic tile - - no carpet. The owners had a shed built in the yard to match the house – perfect for storage or he/she shed since it has electrical, lights, ceiling fan, etc. An awning was added to the deck to allow enjoyment of this great outdoor space even if the sun is out. Great space for grilling, dining, or just sitting and enjoying the serenity of this great neighborhood. The large yard is fenced with beautiful landscaping. This home is located 10 minutes from 2 grocery stores, pharmacy, restaurants, etc. Within two miles are several great restaurants - - River Forks, The Public Well Café, The Fork. The Local Pub and Eatery Restaurant is about 3 miles down the road and is located in Stone Creek Cove where public golf and pool memberships are available. The home is located near Lake Hartwell and there is a public boat ramp within 2 miles. This home has it all. The home has been meticulously maintained. Termite bond on the house which has been renewed annually. Extra storage in attic - pull down in hall with flooring in attic for storage. Buyers are welcome to do inspections - however, the owner will not make repairs. The home has been priced accordingly. The Listing agent will order a one-year Home Republic Home Warranty for the buyers at closing.
Location
State SC
County Anderson
Area 105-Anderson County, Sc
Rooms
Basement None, Crawl Space
Main Level Bedrooms 3
Interior
Interior Features Tray Ceiling(s), Ceiling Fan(s), Dual Sinks, High Ceilings, Laminate Countertop, Bath in Primary Bedroom, Tub Shower, Cable TV, Upper Level Primary, Vaulted Ceiling(s), Walk-In Closet(s), Walk-In Shower, Breakfast Area
Heating Heat Pump
Cooling Heat Pump
Flooring Ceramic Tile, Hardwood
Fireplace No
Appliance Dishwasher, Electric Water Heater, Microwave, Smooth Cooktop, Plumbed For Ice Maker
Laundry Washer Hookup, Electric Dryer Hookup
Exterior
Exterior Feature Deck, Fence, Porch, Patio
Garage Attached, Garage, Driveway, Garage Door Opener
Garage Spaces 2.0
Fence Yard Fenced
Utilities Available Electricity Available, Phone Available, Septic Available, Underground Utilities, Water Available, Cable Available
Waterfront Description None
Water Access Desc Public
Roof Type Architectural,Shingle
Accessibility Low Threshold Shower
Porch Deck, Front Porch, Patio
Garage Yes
Building
Lot Description Outside City Limits, Other, Subdivision, See Remarks
Entry Level One
Foundation Crawlspace
Sewer Septic Tank
Water Public
Architectural Style Craftsman
Level or Stories One
Structure Type Vinyl Siding
Schools
Elementary Schools Mclees Elem
Middle Schools Robert Anderson Middle
High Schools Westside High
Others
Tax ID 048-08-01-018
Security Features Security System Owned
Acceptable Financing USDA Loan
Membership Fee Required 200.0
Listing Terms USDA Loan
Financing Conventional
Read Less Info
Want to know what your home might be worth? Contact us for a FREE valuation!

Our team is ready to help you sell your home for the highest possible price ASAP
Bought with Keller Williams DRIVE

"My job is to find and attract mastery-based agents to the office, protect the culture, and make sure everyone is happy! "






