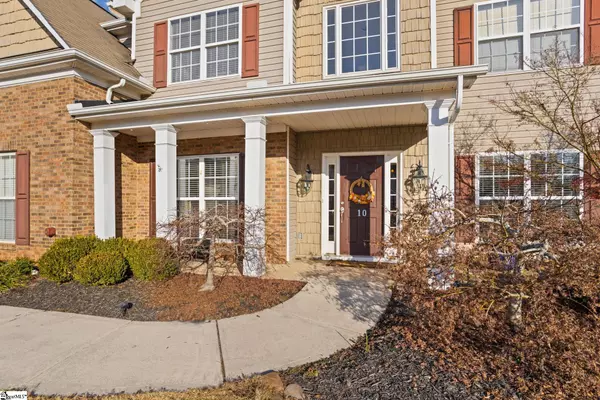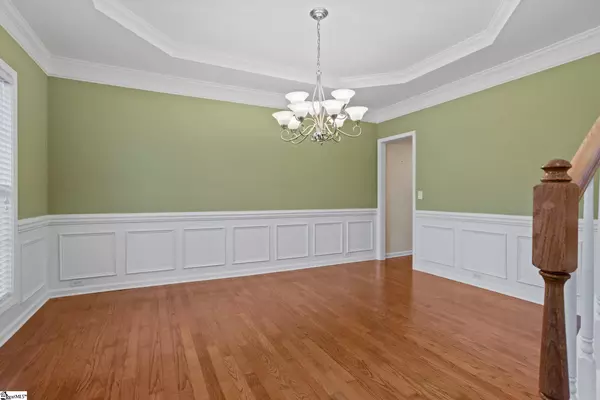$455,000
$479,900
5.2%For more information regarding the value of a property, please contact us for a free consultation.
5 Beds
4 Baths
3,579 SqFt
SOLD DATE : 02/09/2024
Key Details
Sold Price $455,000
Property Type Single Family Home
Sub Type Single Family Residence
Listing Status Sold
Purchase Type For Sale
Square Footage 3,579 sqft
Price per Sqft $127
Subdivision Gilder Creek Farm
MLS Listing ID 1514553
Sold Date 02/09/24
Style Traditional
Bedrooms 5
Full Baths 3
Half Baths 1
HOA Fees $37/ann
HOA Y/N yes
Year Built 2005
Annual Tax Amount $1,903
Lot Size 10,798 Sqft
Lot Dimensions 90 x 120 x 90 x 120
Property Description
Charming brick beauty on a private lot in Simpsonville! This spacious 5 bedroom, 3 bathroom home combines classic character and modern updates across over 3,500 square feet nestled on almost quarter acre. A partially bricked exterior and welcoming covered front porch greet you as you enter the formal dining room bathed in natural light. Also in the entry of the house you're greeted by a front keeping room/office. The living room opens to the kitchen; featuring stainless double oven and matching built in microwave and dishwasher. Entertain with ease thanks to the incredible backyard oasis featuring a private in-ground swimming pool surrounded by slate patios, lush landscaping and a covered pergola – a secluded staycation just steps out your backdoor! Retreat upstairs to find 5 comfortable bedrooms including a roomy primary suite as well as a study with custom built-in bookcases putting home office or reading nook dreams into reality. Situated just minutes to charming downtown Simpsonville. Calling all those searching for the perfect blend of charm and updates - this sensational home awaits your personal touch!
Location
State SC
County Greenville
Area 032
Rooms
Basement None
Interior
Interior Features 2 Story Foyer, Ceiling Fan(s), Ceiling Blown, Tray Ceiling(s), Granite Counters, Open Floorplan, Walk-In Closet(s)
Heating Forced Air, Natural Gas
Cooling Central Air
Flooring Carpet, Ceramic Tile, Wood
Fireplaces Number 1
Fireplaces Type Gas Log
Fireplace Yes
Appliance Dishwasher, Disposal, Self Cleaning Oven, Oven, Electric Oven, Double Oven, Gas Water Heater
Laundry 1st Floor, Electric Dryer Hookup, Washer Hookup, Laundry Room
Exterior
Garage Attached, Concrete, Side/Rear Entry
Garage Spaces 3.0
Pool In Ground
Community Features Pool, Sidewalks
Utilities Available Underground Utilities
Roof Type Composition
Garage Yes
Building
Lot Description 1/2 Acre or Less
Story 2
Foundation Slab
Sewer Public Sewer
Water Public
Architectural Style Traditional
Schools
Elementary Schools Bells Crossing
Middle Schools Riverside
High Schools Mauldin
Others
HOA Fee Include None
Read Less Info
Want to know what your home might be worth? Contact us for a FREE valuation!

Our team is ready to help you sell your home for the highest possible price ASAP
Bought with ChuckTown Homes PB KW

"My job is to find and attract mastery-based agents to the office, protect the culture, and make sure everyone is happy! "






