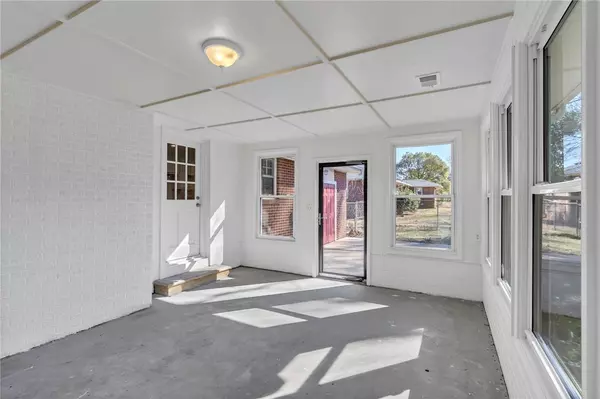$245,000
$249,800
1.9%For more information regarding the value of a property, please contact us for a free consultation.
3 Beds
3 Baths
1,488 SqFt
SOLD DATE : 02/26/2024
Key Details
Sold Price $245,000
Property Type Single Family Home
Sub Type Single Family Residence
Listing Status Sold
Purchase Type For Sale
Square Footage 1,488 sqft
Price per Sqft $164
MLS Listing ID 20270515
Sold Date 02/26/24
Style Cape Cod,Ranch
Bedrooms 3
Full Baths 2
Half Baths 1
HOA Y/N No
Abv Grd Liv Area 1,488
Total Fin. Sqft 1488
Property Description
Welcome home to this totally RENOVATED 4-Sides BRICK home! Buy with confidence knowing its all been done for you. NEW HVAC system, NEW ROOF, NEW WINDOWS, 100% Refinished Bathrooms, beautiful HARDWOOD floors, and Remodeled Kitchen! Enter the home to a lovely Open Floor Plan Great Room housing the living room, dining + kitchen. The living room centers around painted brick fireplace that will make these cold winter nights cozy and warm. The kitchen is all new with white cabinetry, beautiful backsplash, and quartz countertops. A stove/oven/microwave to be installed before closing. On the other side of the home you will find a well appointed Master Bedroom with ensuite bath. Master Bath features new vanity + tiled shower/bath combo. It also offers access to the hall half bath. There are an additional two guest bedrooms as well as another full bath with tiled shower. Outside you will find a Sunroom and open patio overlooking the fully fenced, level backyard. The home also provides a carport and extra parking pad. The entire home has been beautifully and totally renovated and at this price...it won't last long! Schedule a showing before its gone!
Location
State SC
County Anderson
Area 101-Anderson County, Sc
Rooms
Basement None
Main Level Bedrooms 3
Interior
Interior Features Ceiling Fan(s), Fireplace, Bath in Primary Bedroom, Quartz Counters, Smooth Ceilings, Tub Shower, Cable TV, Upper Level Primary
Heating Forced Air
Cooling Central Air, Forced Air
Flooring Ceramic Tile, Hardwood
Fireplace Yes
Appliance Dishwasher, Electric Oven, Electric Range, Microwave
Exterior
Exterior Feature Fence, Porch, Patio
Garage Attached Carport
Garage Spaces 1.0
Fence Yard Fenced
Utilities Available Electricity Available, Sewer Available, Water Available, Cable Available
Waterfront No
Water Access Desc Public
Roof Type Composition,Shingle
Porch Front Porch, Patio
Garage Yes
Building
Lot Description Level, Not In Subdivision, Outside City Limits
Entry Level One
Foundation Slab
Sewer Public Sewer
Water Public
Architectural Style Cape Cod, Ranch
Level or Stories One
Structure Type Brick
Schools
Elementary Schools Varennes Elem
Middle Schools Robert Anderson Middle
High Schools Westside High
Others
Financing VA
Read Less Info
Want to know what your home might be worth? Contact us for a FREE valuation!

Our team is ready to help you sell your home for the highest possible price ASAP
Bought with NorthGroup Real Estate (Greenville)

"My job is to find and attract mastery-based agents to the office, protect the culture, and make sure everyone is happy! "






