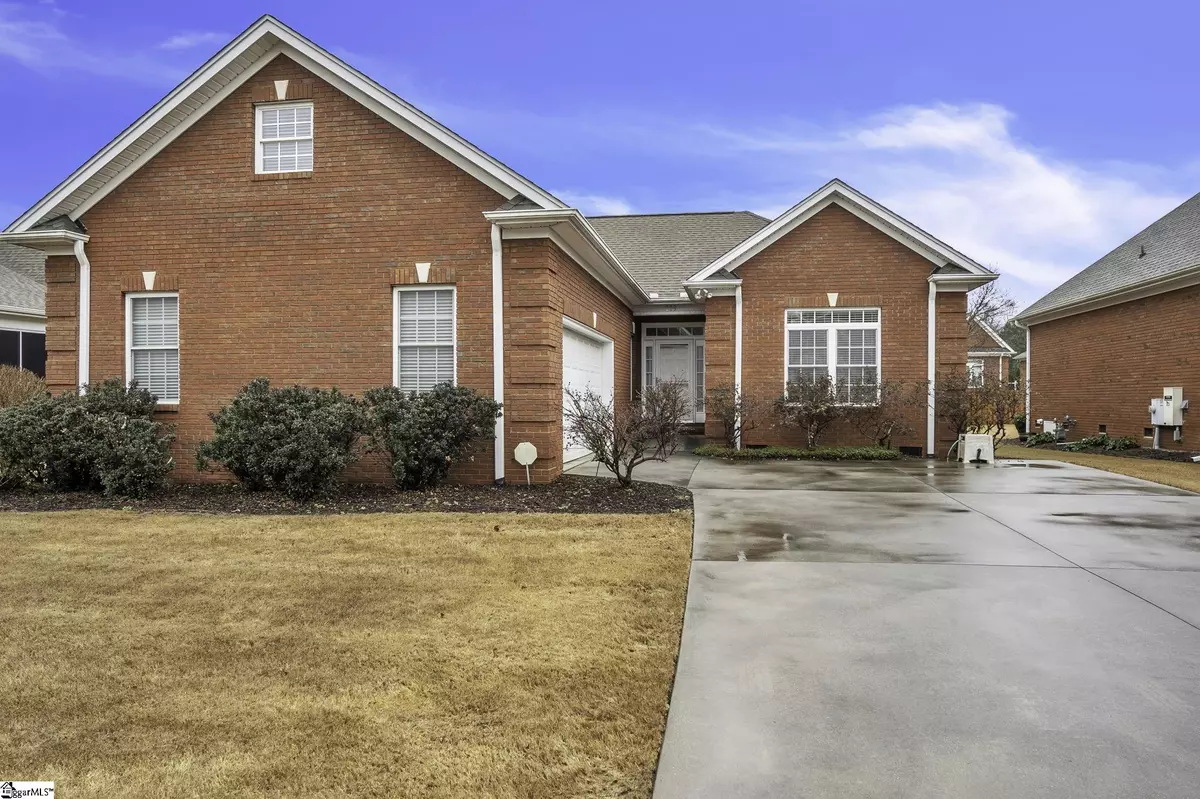$350,000
$359,900
2.8%For more information regarding the value of a property, please contact us for a free consultation.
3 Beds
2 Baths
1,864 SqFt
SOLD DATE : 03/06/2024
Key Details
Sold Price $350,000
Property Type Single Family Home
Sub Type Single Family Residence
Listing Status Sold
Purchase Type For Sale
Square Footage 1,864 sqft
Price per Sqft $187
Subdivision Deer Meadows
MLS Listing ID 1517661
Sold Date 03/06/24
Style Patio
Bedrooms 3
Full Baths 2
HOA Fees $137/ann
HOA Y/N yes
Annual Tax Amount $870
Lot Size 6,534 Sqft
Property Description
Welcome to this charming residence, where every corner is crafted for comfort and elegance. As you step inside, marvel at the spacious open concept layout that unfolds beneath breathtaking trey ceilings. The gleam of polished hardwood flooring escorts you through this inviting space, setting the stage for refined living and memorable gatherings. This delightful home boasts three well-appointed bedrooms, each a serene retreat promising rest and relaxation. Accompanying these are two immaculate bathrooms, including a primary suite that exudes tranquility, offering a personal oasis for the homeowner. Natural light cascades through the home, further accentuating the expansive feel of the interior. The seamless flow from indoors to out reveals a screened-in porch, a perfect nook for sipping your morning coffee or indulging in evening leisure. Further extending the living space is an adjacent deck, an ideal backdrop for weekend barbecues with friends or simply soaking up the sun. Functionality meets style with the convenience of a sizable two-car garage, ensuring your vehicles and storage needs are easily accommodated without any additional spaces being necessary. Nestled within a charming community, this home sits at an enviable location that combines the allure of seamless accessibility with the privacy and peace of domestic life. A harmonious blend of comfort, style, and convenience, this property awaits those looking to elevate their lifestyle. To immerse yourself in the warmth and allure of this home, secure a private showing and uncover the place where your future memories will be made.--
Location
State SC
County Pickens
Area 063
Rooms
Basement None
Interior
Interior Features Ceiling Cathedral/Vaulted, Countertops – Quartz, Pantry
Heating Electric, Natural Gas
Cooling Electric
Flooring Carpet, Ceramic Tile, Wood
Fireplaces Number 1
Fireplaces Type Gas Log
Fireplace Yes
Appliance Dishwasher, Dryer, Refrigerator, Washer, Gas Oven, Microwave, Gas Water Heater
Laundry 1st Floor, Walk-in
Exterior
Garage Attached, Paved
Garage Spaces 2.0
Community Features Street Lights, Recreational Path, Lawn Maintenance, Neighborhood Lake/Pond, Walking Trails
Utilities Available Underground Utilities
Roof Type Architectural
Garage Yes
Building
Lot Description 1/2 Acre or Less, Few Trees
Story 1
Foundation Crawl Space
Sewer Public Sewer
Water Public
Architectural Style Patio
Schools
Elementary Schools Forest Acres
Middle Schools Richard H. Gettys
High Schools Easley
Others
HOA Fee Include Restrictive Covenants
Read Less Info
Want to know what your home might be worth? Contact us for a FREE valuation!

Our team is ready to help you sell your home for the highest possible price ASAP
Bought with BHHS C Dan Joyner - Midtown

"My job is to find and attract mastery-based agents to the office, protect the culture, and make sure everyone is happy! "






