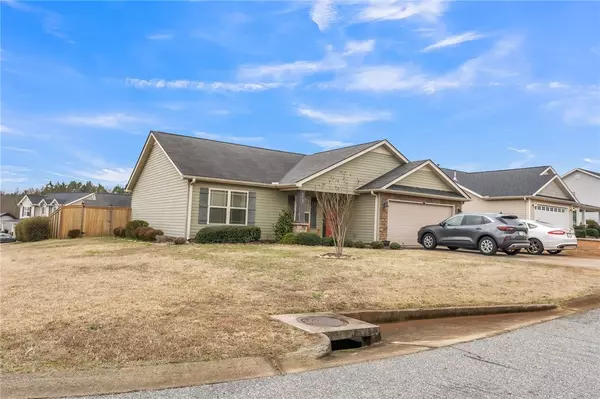$260,000
$255,000
2.0%For more information regarding the value of a property, please contact us for a free consultation.
3 Beds
2 Baths
1,335 SqFt
SOLD DATE : 03/22/2024
Key Details
Sold Price $260,000
Property Type Single Family Home
Sub Type Single Family Residence
Listing Status Sold
Purchase Type For Sale
Square Footage 1,335 sqft
Price per Sqft $194
Subdivision Palmetto Valley
MLS Listing ID 20271762
Sold Date 03/22/24
Style Ranch
Bedrooms 3
Full Baths 2
HOA Y/N Yes
Abv Grd Liv Area 1,335
Total Fin. Sqft 1335
Year Built 2014
Annual Tax Amount $445
Tax Year 2023
Lot Size 9,583 Sqft
Acres 0.22
Property Description
Don't miss your chance to see this beautiful single story home in Anderson. Home is located just outside the city limits while being convenient to all the benefits of Anderson. Home was built in 2014 from a great floor plan that is spacious and lives easy. The large living room adjoins the dining area and large kitchen which features plentiful cabinets and countertops to make meal prep more enjoyable. Popular split floor plan features two bedrooms and full bath near the living area while the Primary bedroom with attached bath is located on the opposite of home. Laundry room is conveniently located at garage entrance. Nice size screen porch is located outside the dining area and is accessed through large sliding door. Back yard is fully fenced for privacy.
Location
State SC
County Anderson
Area 109-Anderson County, Sc
Rooms
Basement None
Main Level Bedrooms 3
Interior
Interior Features Bathtub, Ceiling Fan(s), Cathedral Ceiling(s), Dual Sinks, Laminate Countertop, Bath in Primary Bedroom, Shutters, Separate Shower, Upper Level Primary, Walk-In Closet(s), Walk-In Shower
Heating Central, Electric, Heat Pump
Cooling Central Air, Electric, Heat Pump
Flooring Laminate
Fireplace No
Window Features Blinds,Plantation Shutters,Vinyl
Appliance Dryer, Dishwasher, Electric Oven, Electric Range, Electric Water Heater, Microwave, Refrigerator, Washer, Plumbed For Ice Maker
Laundry Washer Hookup, Electric Dryer Hookup
Exterior
Exterior Feature Fence, Porch
Garage Attached, Garage, Driveway
Garage Spaces 2.0
Fence Yard Fenced
Utilities Available Electricity Available, Sewer Available, Water Available
Waterfront Description None
Water Access Desc Public
Roof Type Composition,Shingle
Accessibility Low Threshold Shower
Porch Front Porch, Porch, Screened
Garage Yes
Building
Lot Description Corner Lot, Level, Outside City Limits, Subdivision
Entry Level One
Foundation Slab
Builder Name Pyhala Homes LLC
Sewer Public Sewer
Water Public
Architectural Style Ranch
Level or Stories One
Structure Type Vinyl Siding
Schools
Elementary Schools Calhoun Elem
Middle Schools Glenview Middle
High Schools Tl Hanna High
Others
Tax ID 149-25-01-048-000
Acceptable Financing USDA Loan
Listing Terms USDA Loan
Financing FHA
Read Less Info
Want to know what your home might be worth? Contact us for a FREE valuation!

Our team is ready to help you sell your home for the highest possible price ASAP
Bought with Ponce Realty Group (Greer)

"My job is to find and attract mastery-based agents to the office, protect the culture, and make sure everyone is happy! "






