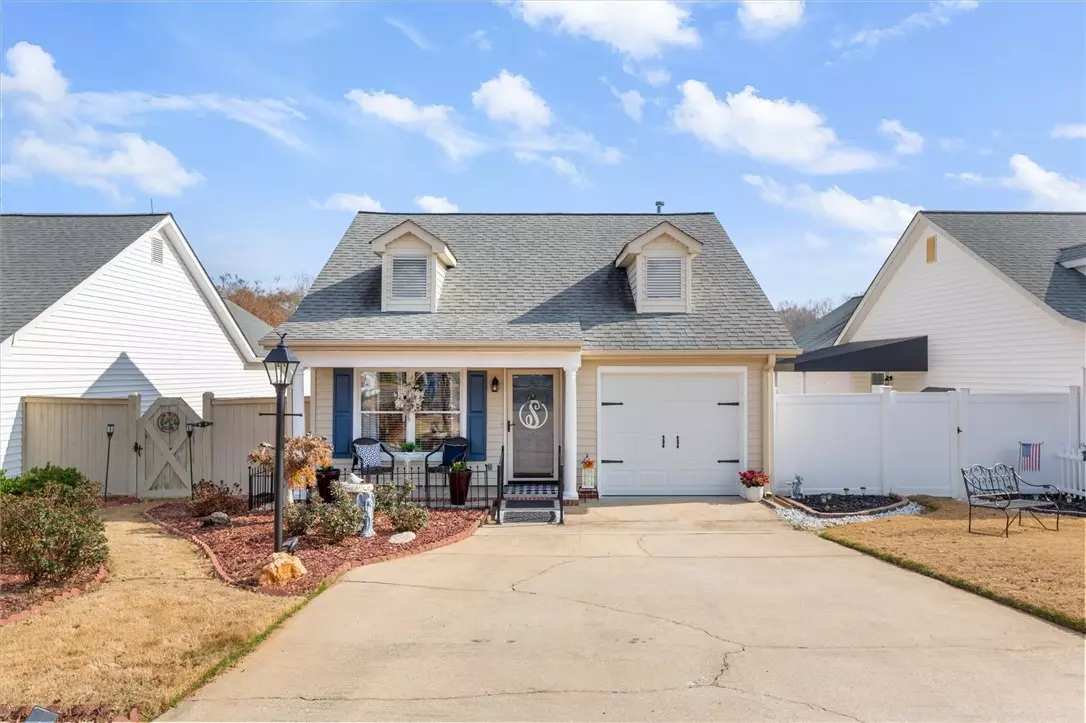$235,000
$235,000
For more information regarding the value of a property, please contact us for a free consultation.
3 Beds
2 Baths
1,294 SqFt
SOLD DATE : 03/28/2024
Key Details
Sold Price $235,000
Property Type Single Family Home
Sub Type Single Family Residence
Listing Status Sold
Purchase Type For Sale
Square Footage 1,294 sqft
Price per Sqft $181
Subdivision Cobblestone Eas
MLS Listing ID 20268955
Sold Date 03/28/24
Style Traditional
Bedrooms 3
Full Baths 2
HOA Y/N Yes
Total Fin. Sqft 1294
Property Description
Back on market due to no fault of seller. Now is your chance to claim this charming home is located in highly sought after Cobblestone East! Step into this 3 bed 2 bathroom home and you'll notice the Cathedral ceiling that welcomes you into the main living area. The living room also includes a new ceiling fan and gas logs to warm by on cold evenings. The living room is open to the dining area that has sliding doors that lead to a side patio. Just off the dining area you'll find the updated kitchen that offers granite countertops, stainless appliances, under cabinet lighting, as well as a nice sized pantry space. The laundry room is just off the kitchen and includes access to the garage as well as another storage closet. Just down the hall you'll find the 3 bedrooms. The master includes a full bath and large closet. Another secondary bedroom has access to the back deck inside the fenced yard. This home is conveniently located near Hwy 81, shopping, dining, medical facilities, YMCA, walking trails, access to I-85 and all the charm of downtown Anderson , Anderson University and Hartwell Lake. Call all and schedule your appointment today and make an offer.
Location
State SC
County Anderson
Area 109-Anderson County, Sc
Rooms
Main Level Bedrooms 3
Interior
Interior Features Tray Ceiling(s), Ceiling Fan(s), Cathedral Ceiling(s), Fireplace, Granite Counters, Bath in Primary Bedroom, Upper Level Primary, Vaulted Ceiling(s)
Heating Central, Gas
Cooling Central Air, Electric
Fireplaces Type Gas, Gas Log, Option
Fireplace Yes
Window Features Blinds
Appliance Dishwasher, Electric Oven, Electric Range, Electric Water Heater, Microwave, Refrigerator, Smooth Cooktop
Laundry Washer Hookup, Electric Dryer Hookup
Exterior
Exterior Feature Deck, Fence, Porch, Patio
Garage Attached, Garage, Driveway, Garage Door Opener
Garage Spaces 1.0
Fence Yard Fenced
Waterfront No
Roof Type Architectural,Shingle
Porch Deck, Front Porch, Patio
Garage Yes
Building
Lot Description City Lot, Subdivision
Entry Level One
Foundation Slab
Sewer Public Sewer
Architectural Style Traditional
Level or Stories One
Structure Type Vinyl Siding
Schools
Elementary Schools Calhoun Elem
Middle Schools Glenview Middle
High Schools Tl Hanna High
Others
Tax ID 148-13-01-065-000
Financing Cash
Read Less Info
Want to know what your home might be worth? Contact us for a FREE valuation!

Our team is ready to help you sell your home for the highest possible price ASAP
Bought with RE/MAX Executive

"My job is to find and attract mastery-based agents to the office, protect the culture, and make sure everyone is happy! "






