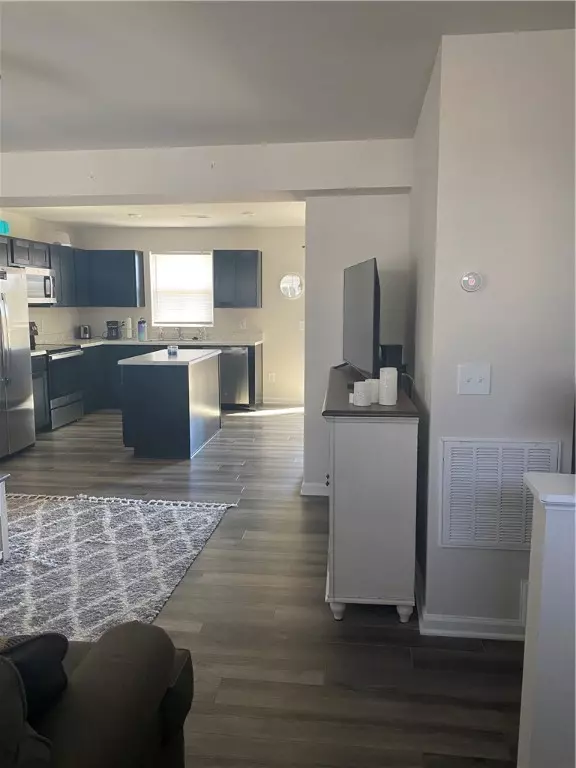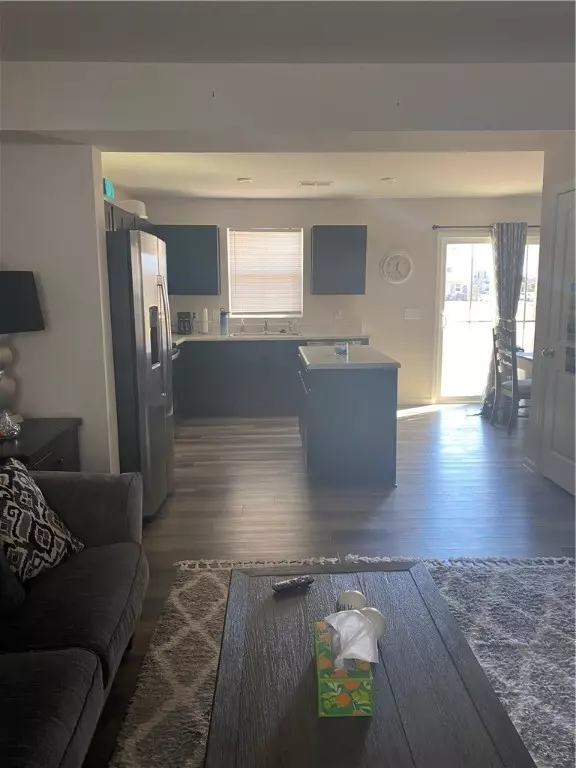$195,500
$198,000
1.3%For more information regarding the value of a property, please contact us for a free consultation.
3 Beds
3 Baths
1,261 SqFt
SOLD DATE : 04/01/2024
Key Details
Sold Price $195,500
Property Type Townhouse
Sub Type Townhouse
Listing Status Sold
Purchase Type For Sale
Square Footage 1,261 sqft
Price per Sqft $155
Subdivision Willow Bend
MLS Listing ID 20270479
Sold Date 04/01/24
Style Craftsman
Bedrooms 3
Full Baths 2
Half Baths 1
HOA Fees $95/ann
HOA Y/N Yes
Abv Grd Liv Area 1,261
Total Fin. Sqft 1261
Year Built 2021
Property Description
Welcome home to 135 Nicklaus Dr. This 3 bedroom 2.5 bath townhouse boosts an open concept that your family can enjoy. As you enter you will be greeted by the great room that leads to the kitchen featuring an island for more space. Off of the kitchen you will enjoy many dinners in your dining area. As you walk upstairs, you will find the a full bathroom, your laundry area, and three bedrooms. The master bedroom is complete with its own bathroom featuring a walk-in closet. The other two bedrooms have ample amount of closet space. This location is convenient to I-85, downtown Anderson, and many restaurants and stores. Go ahead and schedule your appointment now!
Location
State SC
County Anderson
Area 109-Anderson County, Sc
Rooms
Basement None
Interior
Interior Features Ceiling Fan(s), Bath in Primary Bedroom, Pull Down Attic Stairs, Smooth Ceilings, Tub Shower, Upper Level Primary, Walk-In Closet(s)
Heating Central, Electric, Forced Air
Cooling Central Air, Electric, Forced Air
Flooring Carpet, Luxury Vinyl, Luxury VinylPlank
Fireplace No
Window Features Blinds,Tilt-In Windows,Vinyl
Appliance Dryer, Dishwasher, Electric Oven, Electric Range, Electric Water Heater, Disposal, Microwave, Refrigerator, Smooth Cooktop, Washer
Laundry Washer Hookup
Exterior
Exterior Feature Patio
Garage None, Driveway
Utilities Available Electricity Available, Sewer Available, Water Available
Roof Type Architectural,Shingle
Porch Patio
Garage No
Building
Lot Description City Lot, Level, Subdivision
Entry Level Two
Foundation Slab
Builder Name Ryan Homes
Sewer Public Sewer
Architectural Style Craftsman
Level or Stories Two
Structure Type Vinyl Siding
Schools
Elementary Schools Calhoun Elem
Middle Schools Glenview Middle
High Schools Tl Hanna High
Others
HOA Fee Include Insurance,Maintenance Grounds
Tax ID 149-27-02-025-000
Membership Fee Required 1150.0
Financing Conventional
Read Less Info
Want to know what your home might be worth? Contact us for a FREE valuation!

Our team is ready to help you sell your home for the highest possible price ASAP
Bought with BHHS C Dan Joyner - Anderson

"My job is to find and attract mastery-based agents to the office, protect the culture, and make sure everyone is happy! "






