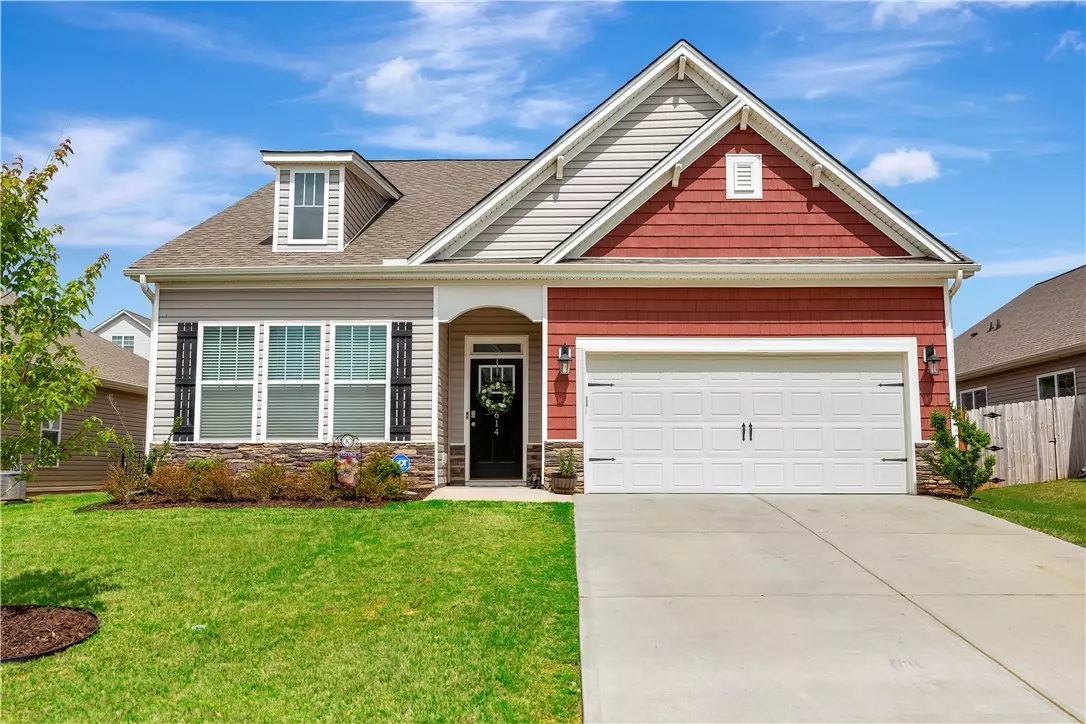$345,000
$349,000
1.1%For more information regarding the value of a property, please contact us for a free consultation.
3 Beds
2 Baths
1,902 SqFt
SOLD DATE : 04/11/2024
Key Details
Sold Price $345,000
Property Type Single Family Home
Sub Type Single Family Residence
Listing Status Sold
Purchase Type For Sale
Square Footage 1,902 sqft
Price per Sqft $181
Subdivision Shackleburg Farms
MLS Listing ID 20271560
Sold Date 04/11/24
Style Craftsman
Bedrooms 3
Full Baths 2
HOA Fees $28/ann
HOA Y/N Yes
Abv Grd Liv Area 1,902
Total Fin. Sqft 1902
Year Built 2021
Annual Tax Amount $1,166
Tax Year 2023
Lot Size 9,147 Sqft
Acres 0.21
Property Description
Enjoy 1 level easy living and affordable luxury. 3 Bedrooms and 2 full bathrooms. Large open kitchen and family room. Neutral colors. Tons of cabinet space and beautiful granite countertops. All stainless appliances to remain with the home. Formal dining room and an eat in breakfast nook. 14 x 7 covered patio overlooks the fenced back yard. 10 x 14 workshop with decking. Underground irrigation. 2 car garage with epoxy coating. Close to shopping, dining and 1-85. In the sought-after Wren School District. Shackleburg Farms is located off Highway 81 North at I-85 exit 27. Rosebush in the back right hand corner will be removed before closing.
Location
State SC
County Anderson
Area 102-Anderson County, Sc
Body of Water None
Rooms
Basement None
Main Level Bedrooms 3
Interior
Interior Features Ceiling Fan(s), Cathedral Ceiling(s), Dual Sinks, Fireplace, Granite Counters, High Ceilings, Bath in Primary Bedroom, Pull Down Attic Stairs, Smooth Ceilings, Shower Only, Cable TV, Upper Level Primary, Walk-In Closet(s), Walk-In Shower, Breakfast Area
Heating Central, Gas
Cooling Central Air, Electric
Flooring Carpet, Ceramic Tile, Luxury Vinyl, Luxury VinylTile
Fireplaces Type Gas, Gas Log, Option
Fireplace Yes
Window Features Blinds,Tilt-In Windows,Vinyl
Appliance Dishwasher, Electric Oven, Electric Range, Gas Water Heater, Microwave, Refrigerator, Smooth Cooktop
Laundry Washer Hookup, Electric Dryer Hookup
Exterior
Exterior Feature Deck, Fence, Sprinkler/Irrigation, Porch, Patio
Garage Attached, Garage, Driveway, Garage Door Opener
Garage Spaces 2.0
Fence Yard Fenced
Utilities Available Cable Available
Water Access Desc Public
Roof Type Architectural,Shingle
Accessibility Low Threshold Shower
Porch Deck, Front Porch, Patio
Garage Yes
Building
Lot Description Outside City Limits, Subdivision, Sloped
Entry Level One
Foundation Slab
Builder Name DR Horton
Sewer Public Sewer
Water Public
Architectural Style Craftsman
Level or Stories One
Structure Type Vinyl Siding
Schools
Elementary Schools Spearman Elem
Middle Schools Wren Middle
High Schools Wren High
Others
HOA Fee Include Street Lights
Tax ID 143-07-02-033
Security Features Security System Leased,Smoke Detector(s)
Membership Fee Required 340.0
Financing Conventional
Read Less Info
Want to know what your home might be worth? Contact us for a FREE valuation!

Our team is ready to help you sell your home for the highest possible price ASAP
Bought with BuyHartwellLake, LLC

"My job is to find and attract mastery-based agents to the office, protect the culture, and make sure everyone is happy! "






