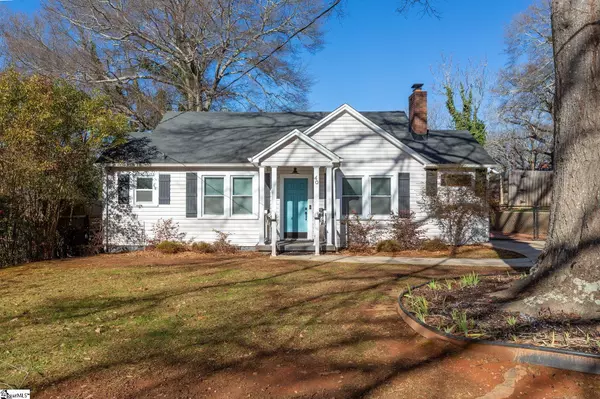$315,000
$325,000
3.1%For more information regarding the value of a property, please contact us for a free consultation.
3 Beds
1 Bath
950 SqFt
SOLD DATE : 06/03/2024
Key Details
Sold Price $315,000
Property Type Single Family Home
Sub Type Single Family Residence
Listing Status Sold
Purchase Type For Sale
Approx. Sqft 0700-999
Square Footage 950 sqft
Price per Sqft $331
Subdivision Augusta Ranches
MLS Listing ID 1516067
Sold Date 06/03/24
Style Ranch
Bedrooms 3
Full Baths 1
HOA Y/N no
Annual Tax Amount $1,731
Lot Size 8,712 Sqft
Property Sub-Type Single Family Residence
Property Description
LOCATION! LOCATION! LOCATION! THIS HOME IS TURNKEY! Welcome to 40 Gatling Avenue located in Augusta Ranches directly off of Augusta Road with all its popular shops, services, and restaurants to enjoy. This home is also within walking and/or biking distance of Blythe Academy Elementary School, less than 10 minutes to all that Downtown Greenville has to offer, and about a 5-minute drive to the interstate. The property has had a full cosmetic renovation to include 3 bedrooms, 1 full bath, a cozy living room with fireplace, a spacious separate dining room, and a bright kitchen with a laundry closet. The smaller third bedroom off the living room has tons of storage and could be used in a variety of ways such as a home office, playroom, nursery, craft room, or small yoga/workout room. The home sits on a 0.20-acre lot and the backyard is fully fenced. The driveway leads to a parking area through a gate that leads to the fenced in backyard. This parking area also leads to the kitchen entry making off-loading groceries and other shopping items a breeze. In addition, there is ample room in the driveway for additional guest parking. Every living space this home offers is on one level. The two main bedrooms are privately tucked on either side of the home with views of the backyard - they are bright and spacious bedrooms, each with a ceiling fan and a deep closet. The bathroom is centrally located and features white wainscoting, a tub/shower combination with newly tiled surround and storage for linens and toiletries. The kitchen is semi open to the dining room which is open to the living room creating great flow in these areas; ideal for entertaining. The kitchen has white appliances and white cabinetry, lots of light, stylish smooth surface countertops, and a beautiful custom tile backsplash. There is a large patio area in the backyard near the kitchen entrance making grilling and outdoor dining a pleasure. Enjoy hosting gatherings in this private outdoor setting or simply escape with a book and your favorite beverage any given day. Some other noteworthy features are the freshly painted walls and trim, smooth ceilings, the 200-amp electrical update, the newer roof installed in 2014, new windows, new and upgraded fixtures throughout, the stackable washer and dryer that conveys, the kitchen refrigerator that conveys, a gas line to the outdoor grilling area, natural gas access, the stylish and low maintenance electric fireplace, hardwood floors, the shed in the backyard that conveys (great additional storage), and the updated kitchen and bathroom. In addition, the curb appeal of this home is simply charming including black cottage style shutters that contrast nicely against the bright white siding. You will also notice a beautiful main entry door painted “Tiffany” blue that adds the perfect finishing touch to the front appearance of this 950 SQFT. home. If you are wanting to live near Downtown Greenville or acquire a great long-term rental - this home, is it. It is a must see to fully appreciate.
Location
State SC
County Greenville
Area 073
Rooms
Basement None
Interior
Interior Features Ceiling Fan(s), Ceiling Smooth, Countertops-Other
Heating Forced Air
Cooling Central Air
Flooring Wood, Luxury Vinyl Tile/Plank
Fireplaces Number 1
Fireplaces Type Ventless, Masonry
Fireplace Yes
Appliance Dishwasher, Refrigerator, Electric Cooktop, Microwave, Gas Water Heater
Laundry Laundry Closet, In Kitchen
Exterior
Parking Features See Remarks, Paved, Driveway
Community Features None
Utilities Available Cable Available
Roof Type Composition
Garage No
Building
Lot Description 1/2 Acre or Less
Story 1
Foundation Crawl Space/Slab
Sewer Public Sewer
Water Public
Architectural Style Ranch
Schools
Elementary Schools Blythe
Middle Schools Hughes
High Schools Southside
Others
HOA Fee Include None
Read Less Info
Want to know what your home might be worth? Contact us for a FREE valuation!

Our team is ready to help you sell your home for the highest possible price ASAP
Bought with Wilson Associates
"My job is to find and attract mastery-based agents to the office, protect the culture, and make sure everyone is happy! "






