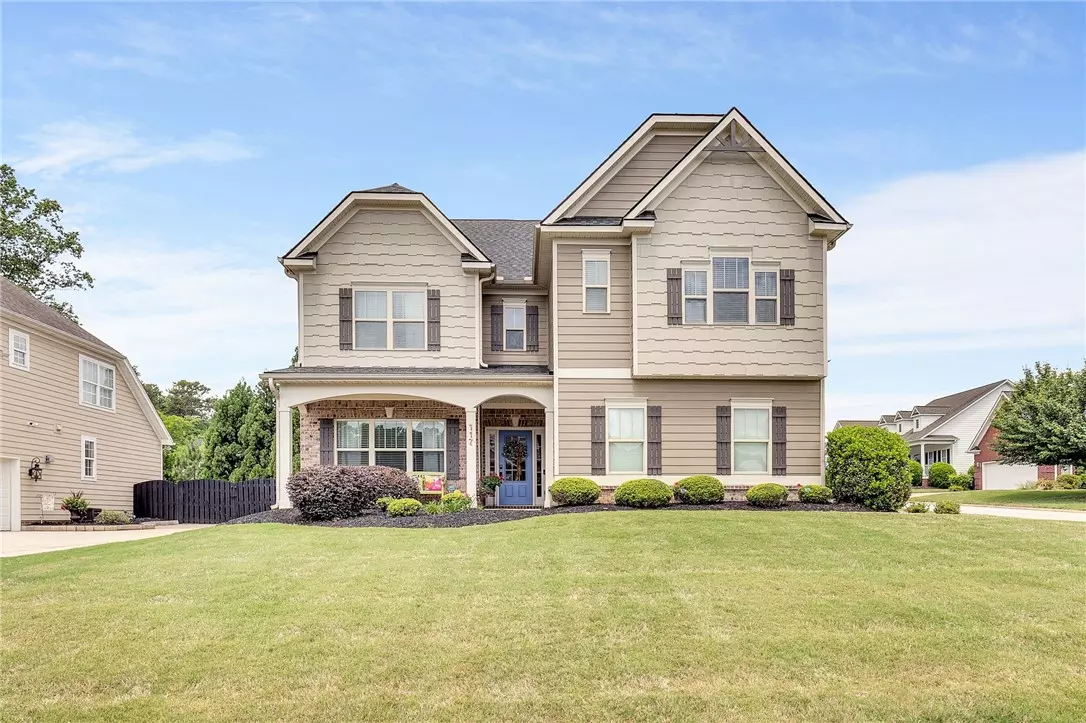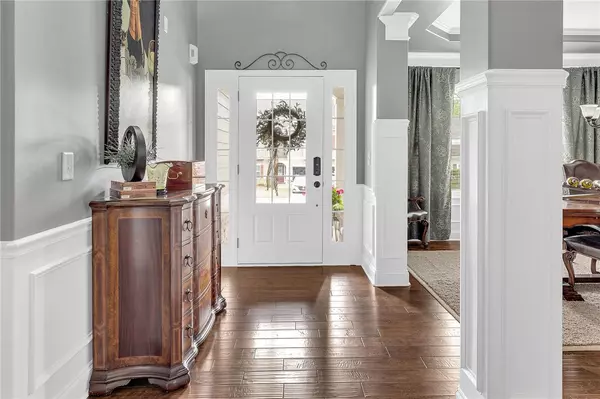$497,000
$489,000
1.6%For more information regarding the value of a property, please contact us for a free consultation.
5 Beds
3 Baths
3,175 SqFt
SOLD DATE : 06/26/2024
Key Details
Sold Price $497,000
Property Type Single Family Home
Sub Type Single Family Residence
Listing Status Sold
Purchase Type For Sale
Square Footage 3,175 sqft
Price per Sqft $156
Subdivision Spring Hill Farm
MLS Listing ID 20274778
Sold Date 06/26/24
Style Craftsman
Bedrooms 5
Full Baths 3
HOA Fees $69/ann
HOA Y/N Yes
Abv Grd Liv Area 3,175
Total Fin. Sqft 3175
Year Built 2014
Annual Tax Amount $1,576
Tax Year 2023
Lot Size 10,454 Sqft
Acres 0.24
Property Description
Multiple Offer Situation - Offers in review! Find convenience and peace here - minutes from 85, but tucked gently away. The challenge will be deciding whether to stay inside or out with the inviting spaces that abound. Two screened decks, a large patio, and a wonderful fenced yard beg you to come outside, but you'll be hard pressed to want to leave the solitude of your personal sitting room within your master bedroom. The family and guests won't complain about their spaces either. Room dimensions are listed here because there's nothing that needs to be hidden. But this home isn't just about large spaces. It's delicately adorned with expansive trim work, award-winning Estrella tile backsplash, and beautiful lighting, just to mention a few things that will catch your eye when you tour. We'll look forward to seeing you; go ahead and call your favorite agent right now! Numerical and other values are believed to be correct, but buyer is responsible for verifying any information key to their purchase.
Location
State SC
County Anderson
Community Clubhouse, Pool
Area 104-Anderson County, Sc
Rooms
Basement None
Main Level Bedrooms 1
Interior
Interior Features Bathtub, Tray Ceiling(s), Ceiling Fan(s), Dual Sinks, Entrance Foyer, Fireplace, Granite Counters, Garden Tub/Roman Tub, High Ceilings, Bath in Primary Bedroom, Pull Down Attic Stairs, Smooth Ceilings, Separate Shower, Cable TV, Upper Level Primary, Vaulted Ceiling(s), Walk-In Closet(s), Walk-In Shower, Breakfast Area, Storm Door(s)
Heating Central, Forced Air, Gas, Multiple Heating Units
Cooling Central Air, Electric, Forced Air, Heat Pump
Flooring Carpet, Hardwood, Tile
Fireplaces Type Gas, Option
Fireplace Yes
Window Features Blinds,Insulated Windows,Tilt-In Windows,Vinyl
Appliance Dryer, Dishwasher, Electric Water Heater, Gas Oven, Gas Range, Microwave, Washer
Laundry Electric Dryer Hookup
Exterior
Exterior Feature Fence, Porch, Patio, Storm Windows/Doors
Garage Attached, Garage, Driveway, Garage Door Opener
Garage Spaces 2.0
Fence Yard Fenced
Pool Community
Community Features Clubhouse, Pool
Utilities Available Electricity Available, Natural Gas Available, Sewer Available, Water Available, Cable Available, Underground Utilities
Water Access Desc Public
Roof Type Architectural,Shingle
Accessibility Low Threshold Shower
Porch Front Porch, Patio, Porch, Screened
Garage Yes
Building
Lot Description Corner Lot, Outside City Limits, Subdivision, Sloped, Trees
Entry Level Two
Foundation Slab
Sewer Public Sewer
Water Public
Architectural Style Craftsman
Level or Stories Two
Structure Type Brick,Cement Siding
Schools
Elementary Schools Concrete Primar
Middle Schools Powdersville Mi
High Schools Powdersville High School
Others
HOA Fee Include Pool(s),Street Lights
Tax ID 237-10-01-013
Security Features Smoke Detector(s)
Acceptable Financing USDA Loan
Membership Fee Required 828.04
Listing Terms USDA Loan
Financing Conventional
Read Less Info
Want to know what your home might be worth? Contact us for a FREE valuation!

Our team is ready to help you sell your home for the highest possible price ASAP
Bought with Travis Realty

"My job is to find and attract mastery-based agents to the office, protect the culture, and make sure everyone is happy! "






