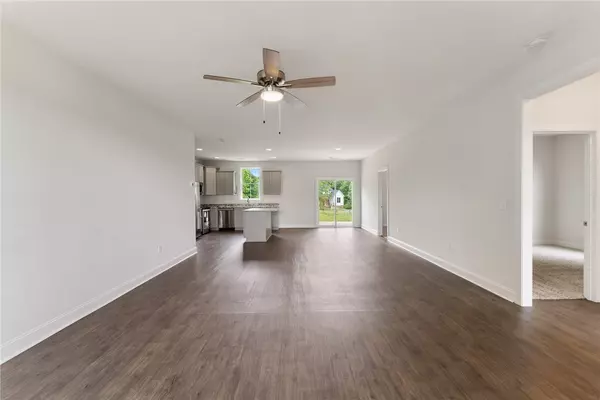$310,000
$315,000
1.6%For more information regarding the value of a property, please contact us for a free consultation.
4 Beds
2 Baths
1,640 SqFt
SOLD DATE : 07/02/2024
Key Details
Sold Price $310,000
Property Type Single Family Home
Sub Type Single Family Residence
Listing Status Sold
Purchase Type For Sale
Square Footage 1,640 sqft
Price per Sqft $189
MLS Listing ID 20274619
Sold Date 07/02/24
Style Traditional
Bedrooms 4
Full Baths 2
HOA Y/N No
Abv Grd Liv Area 1,640
Total Fin. Sqft 1640
Year Built 2021
Annual Tax Amount $1,506
Tax Year 2023
Lot Size 1.160 Acres
Acres 1.16
Property Description
Experience the instant appeal as you approach this meticulously renovated Craftsman-style residence. A sprawling one-level layout welcomes you, adorned with oversized windows that flood the interior with natural light. Step through the expansive sliding rear door onto the spacious patio, perfect for hosting gatherings under the sun.
Within, a seamless open floor plan awaits, illuminated by the gleam of new LVP flooring that radiates warmth throughout. The kitchen stands as a focal point, featuring luxurious granite counters, stainless steel appliances, and a generous center island—a gathering place for family and friends.
Retreat to the master bath, where a sizable window with privacy glass invites in abundant light, complementing the indulgent amenities including a shower and bathtub. Nestled in the sought-after Anderson District One School District, enjoy the absence of HOA fees.
Situated on a sprawling 1.16-acre lot, privacy is paramount with shading trees bordering two sides, while the expansive front and back yard offers ample space for recreation and gardening endeavors. Conveniently located just off I-85, with shopping amenities mere minutes away, and close proximity to Greenville—an opportunity awaits to embrace a lifestyle of comfort and convenience.
Location
State SC
County Anderson
Area 111-Anderson County, Sc
Rooms
Basement None
Main Level Bedrooms 2
Interior
Interior Features Cathedral Ceiling(s), Dual Sinks, Granite Counters, Bath in Primary Bedroom, Pull Down Attic Stairs, Smooth Ceilings, Upper Level Primary
Heating Central, Electric
Cooling Central Air, Forced Air
Flooring Carpet, Luxury Vinyl, Luxury VinylTile
Fireplace No
Window Features Tilt-In Windows
Appliance Dishwasher, Electric Oven, Electric Range, Disposal, Microwave
Exterior
Exterior Feature Porch
Garage Attached, Garage
Garage Spaces 2.0
Utilities Available Electricity Available, Sewer Available, Water Available
Waterfront Description None
Water Access Desc Public
Roof Type Architectural,Shingle
Porch Front Porch
Garage Yes
Building
Lot Description Not In Subdivision, Outside City Limits, Trees
Entry Level One
Foundation Slab
Sewer Septic Tank
Water Public
Architectural Style Traditional
Level or Stories One
Structure Type Vinyl Siding
Schools
Elementary Schools Cedar Grove Elm
Middle Schools Palmetto Middle
High Schools Palmetto High
Others
Tax ID 222-00-12-009
Security Features Smoke Detector(s)
Financing VA
Read Less Info
Want to know what your home might be worth? Contact us for a FREE valuation!

Our team is ready to help you sell your home for the highest possible price ASAP
Bought with Wetzel Realty

"My job is to find and attract mastery-based agents to the office, protect the culture, and make sure everyone is happy! "






